 Tel: 01782 598777
Tel: 01782 598777
Uttoxeter Road, Normacot, Stoke-On-Trent, ST3
To Rent - £725 pcm Tenancy Info
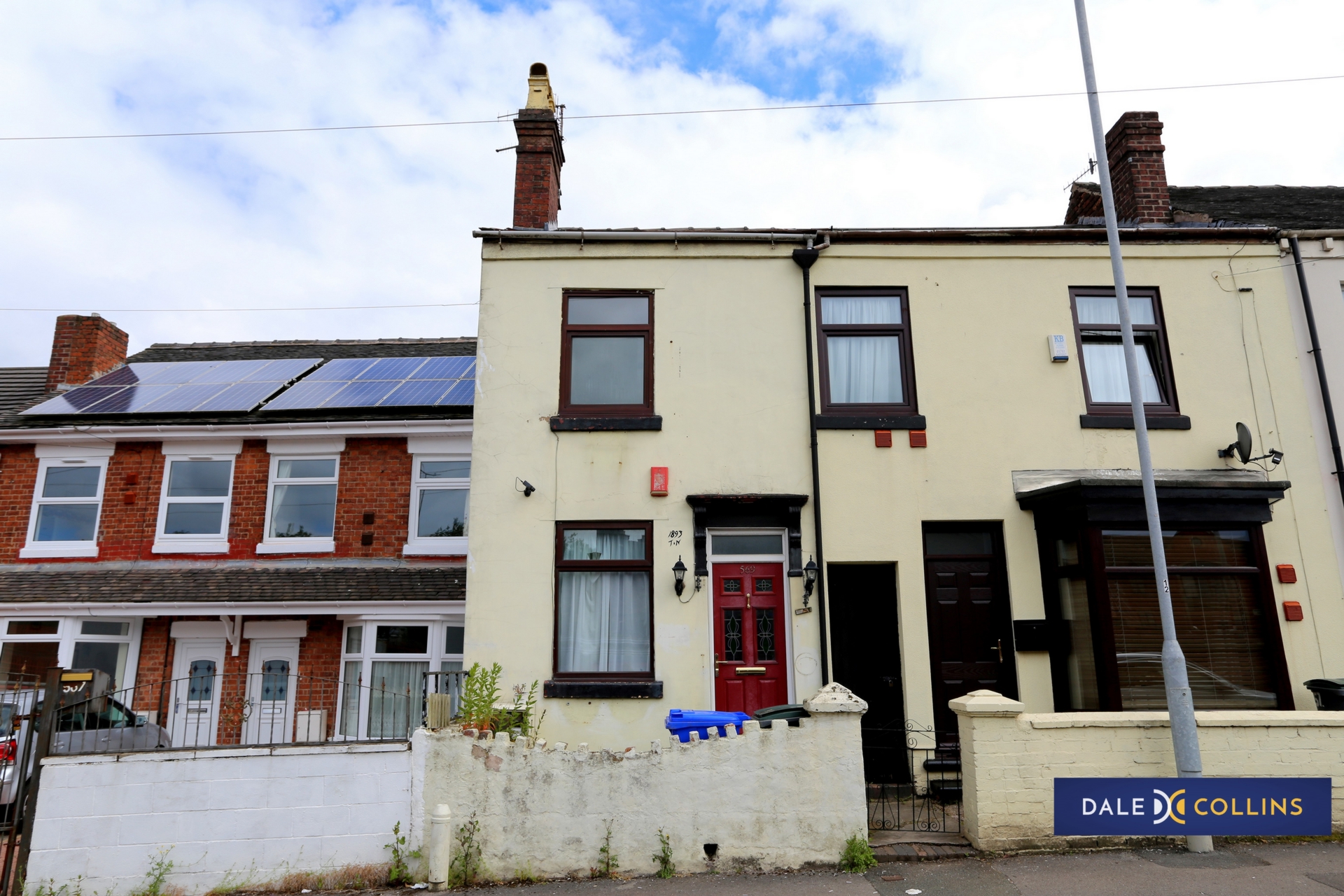
2 Bedrooms, 2 Receptions, 1 Bathroom, Terraced
SPACIOUS MID TERRACE HOUSE, close to the services and transport links of Meir. Two double bedrooms, two reception rooms - the dining room being open-plan to the kitchen. Ground floor bathroom. Lovely rear garden. On-street parking.
Available from 13th April 2025
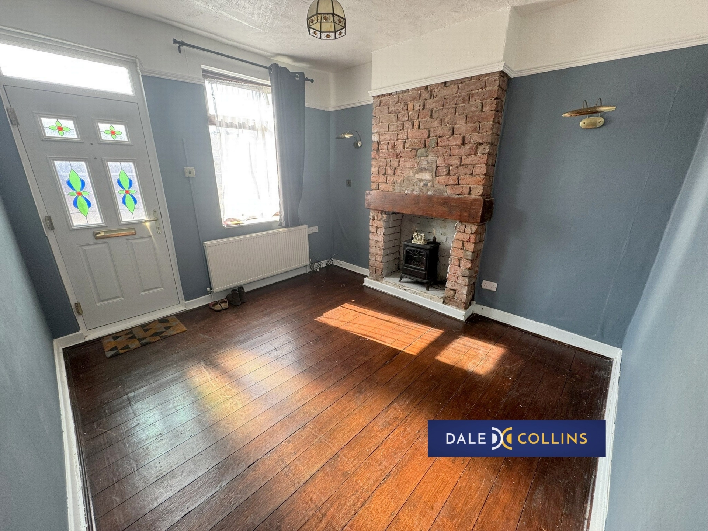
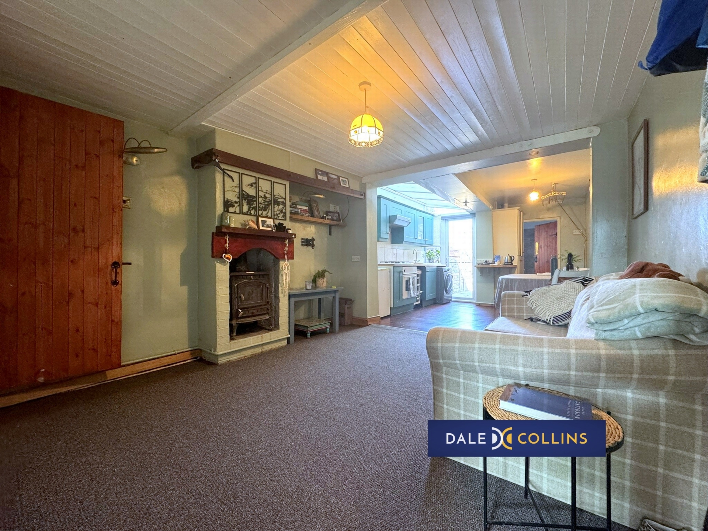
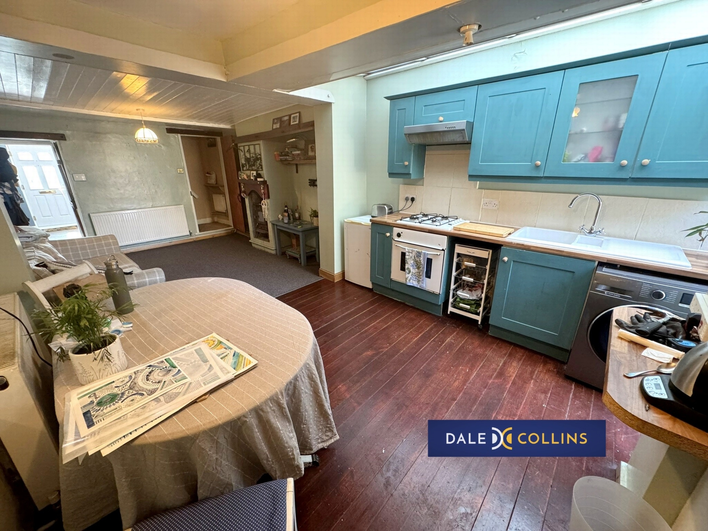
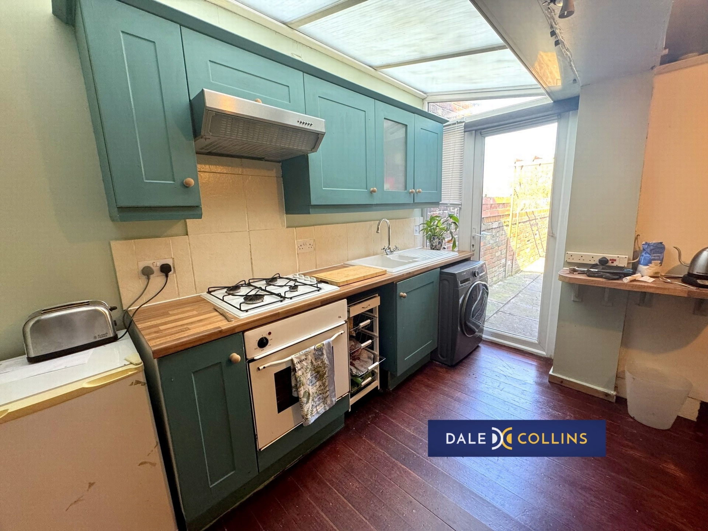
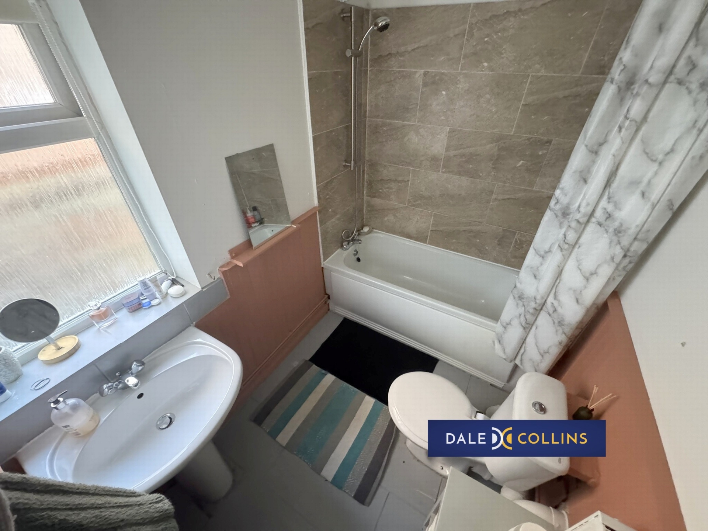
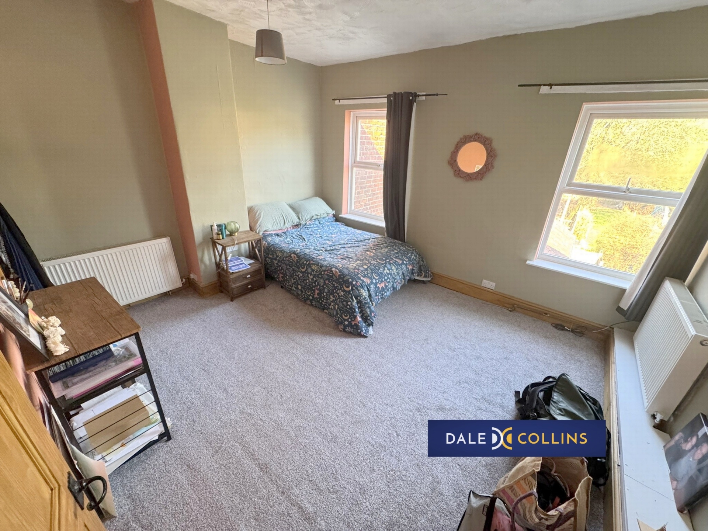
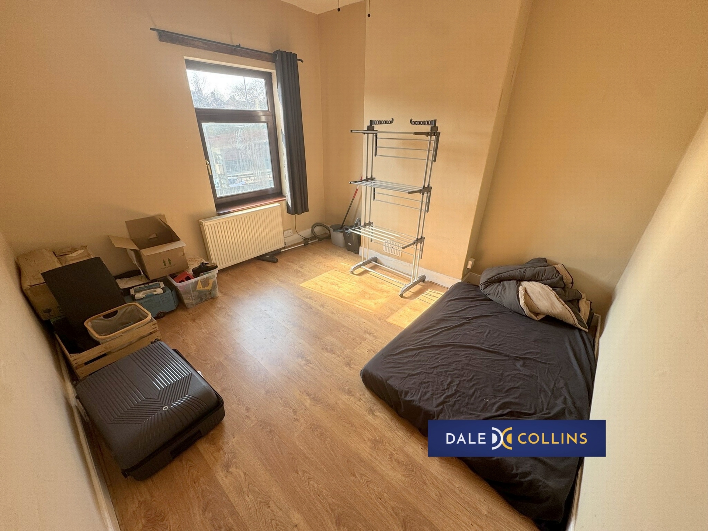
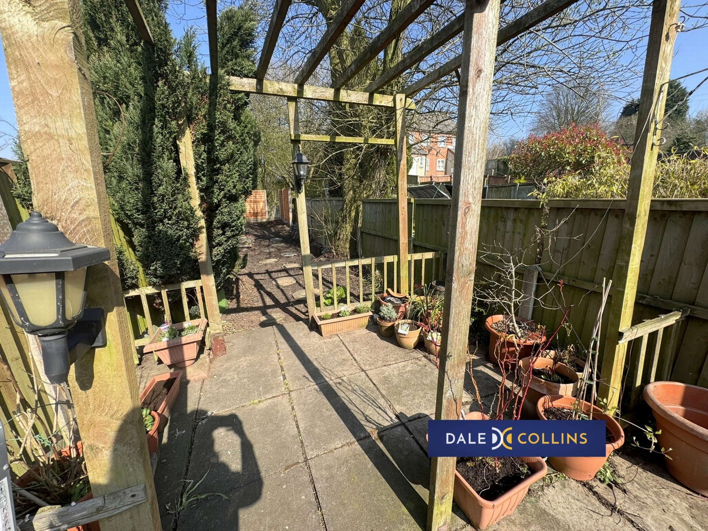
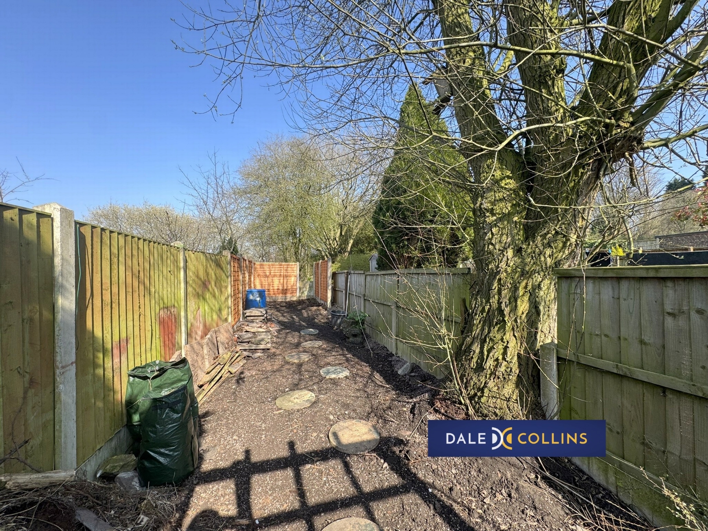
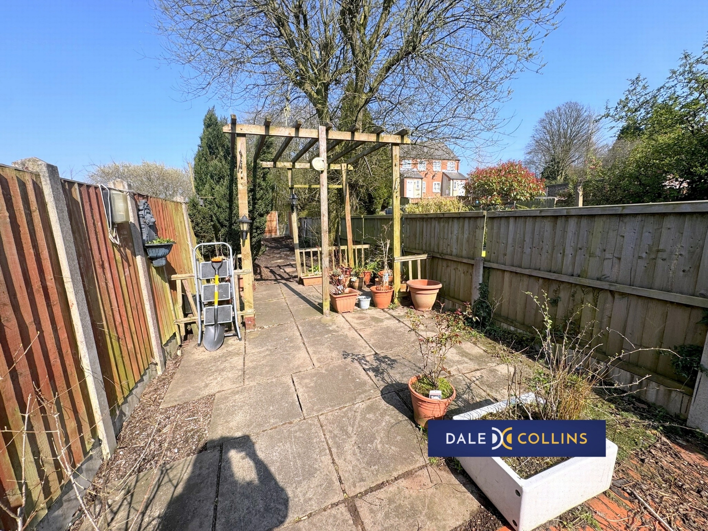
| LIVING ROOM | 11'10" x 10'9" (3.61m x 3.28m) uPVC door and window, central heating radiator, feature fireplace, exposed and treated floorboards, access to cellar. | |||
| KITCHEN/DINER | 22'0" x 11'0" (6.71m x 3.35m) A lovely space with kitchen and dining area along with additional sitting area. Inset sink unit with cupboards below, base and wall storage units, working surfaces. Integrated four ring gas hob and oven, central heating radiator, uPVC door to rear garden, central heating boiler. Sitting area has fitted carpet and central heating radiator. | |||
| BATHROOM/WC | 7'8" x 5'4" (2.34m x 1.63m) Panelled bath, pedestal wash hand basin, low level WC, central heating radiator, uPVC double glazing. | |||
| ON THE FIRST FLOOR | | |||
| LANDING | | |||
| SEPARATE WC | | |||
| BEDROOM ONE | 14'2" x 12'0" (4.32m x 3.66m) Fitted carpet, uPVC double glazing, central heating radiator. Formerly two bedrooms and could be re-converted if required. Access to loft via retractable ladder. | |||
| BEDROOM TWO | 12'0" x 11'1" (3.66m x 3.38m) Laminate flooring, central heating radiator, uPVC double glazing. | |||
| EXTERNALLY | There is a large enclosed garden to the rear featuring patio areas and established trees. A lovely space! |
Branch Address
Unit 14 Trentham Technology Park<br>Bellringer Road<br>Trentham<br>Stoke-On-Trent<br>Staffordshire<br>ST4 8LJ
Unit 14 Trentham Technology Park<br>Bellringer Road<br>Trentham<br>Stoke-On-Trent<br>Staffordshire<br>ST4 8LJ
Reference: DALEA_004605
IMPORTANT NOTICE
Descriptions of the property are subjective and are used in good faith as an opinion and NOT as a statement of fact. Please make further specific enquires to ensure that our descriptions are likely to match any expectations you may have of the property. We have not tested any services, systems or appliances at this property. We strongly recommend that all the information we provide be verified by you on inspection, and by your Surveyor and Conveyancer.