 Tel: 01782 598777
Tel: 01782 598777
Central Drive, Blurton, Stoke on Trent, ST3
For Sale - Freehold - £150,000
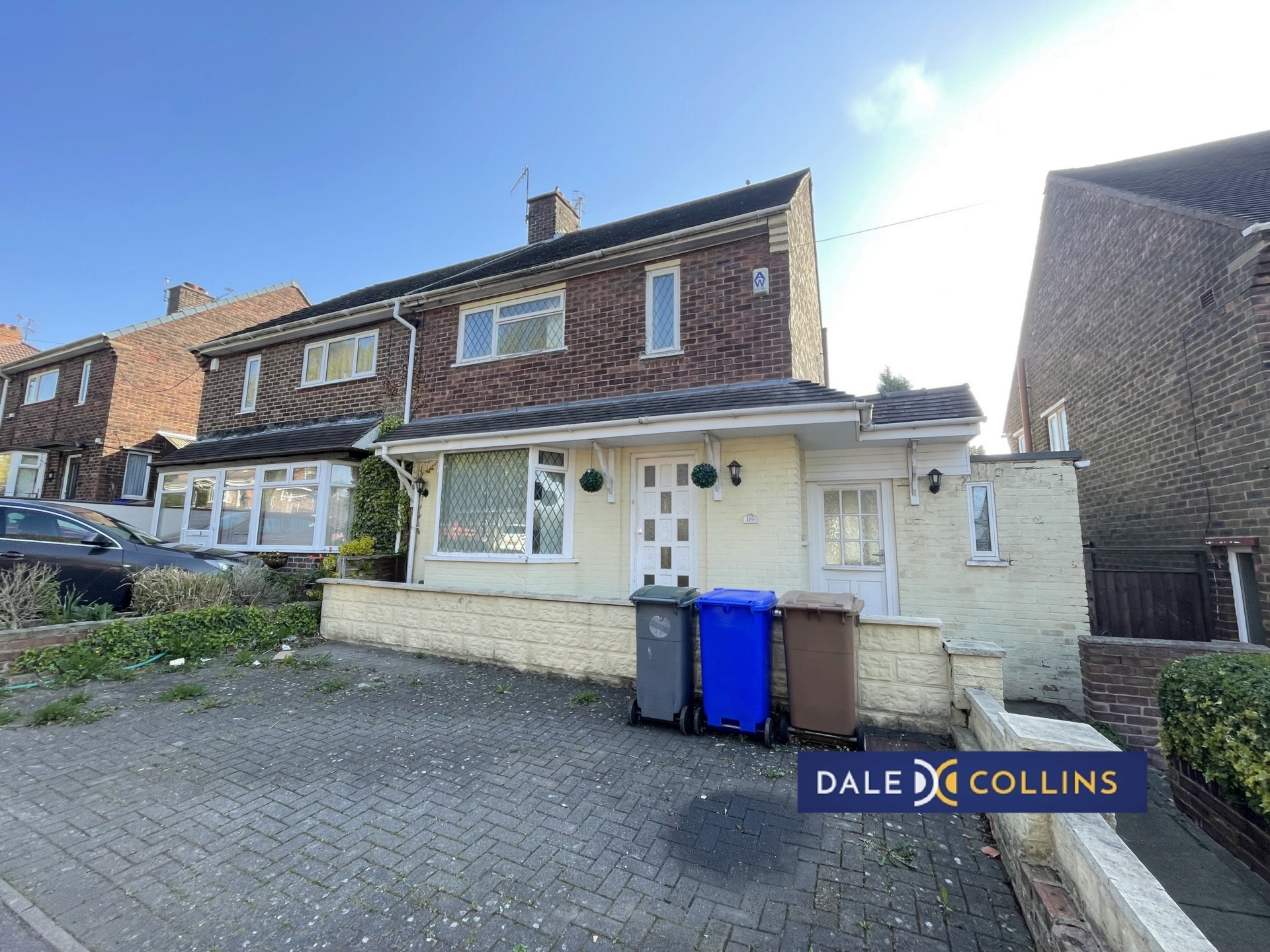
3 Bedrooms, 2 Receptions, 1 Bathroom, Semi Detached, Freehold
NO UPWARD CHAIN - Three bedroom semi-detached house with real potential! This spacious house would be ideal as a First Time Buy or investment opportunity. Two reception areas, utility room, guest, wc, spacious family bathroom. Lovely rear garden and driveway parking. Viewing highly recommended.
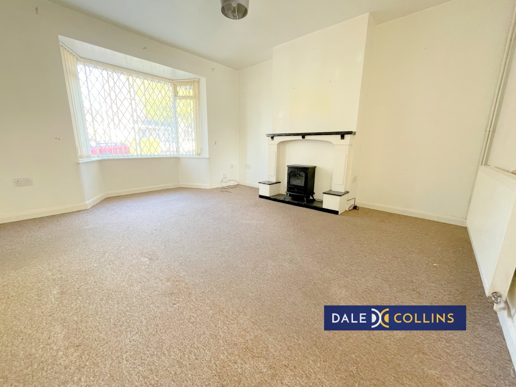
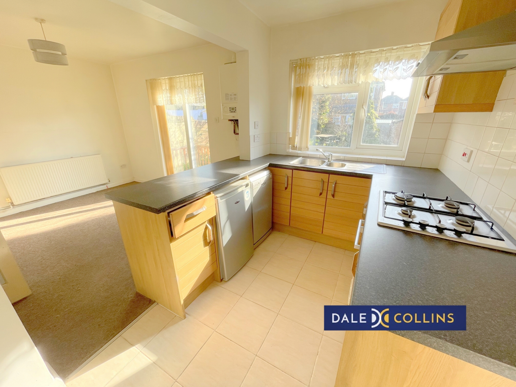
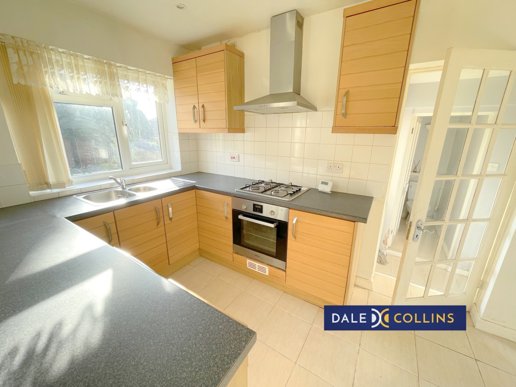
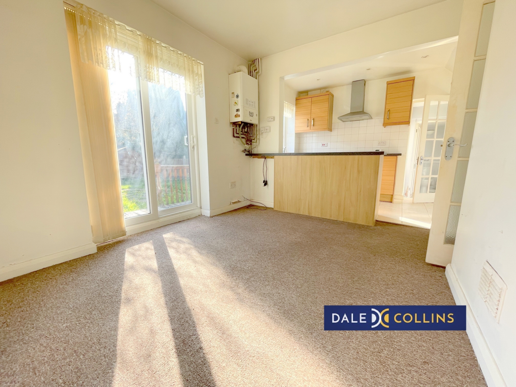
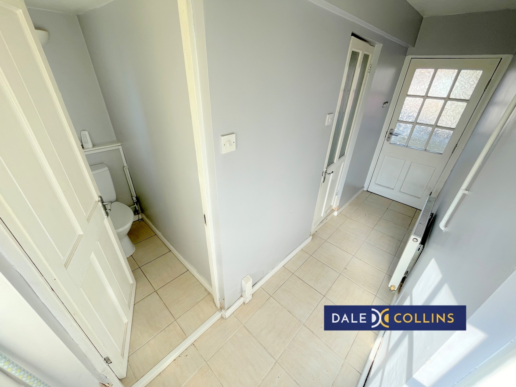
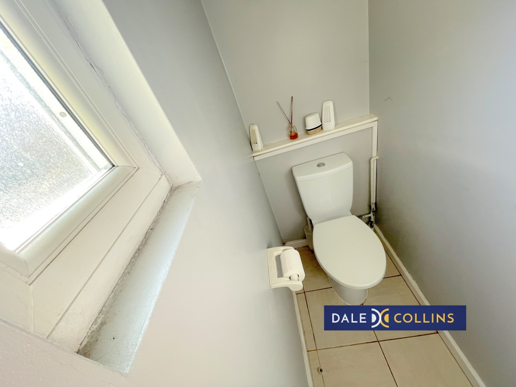
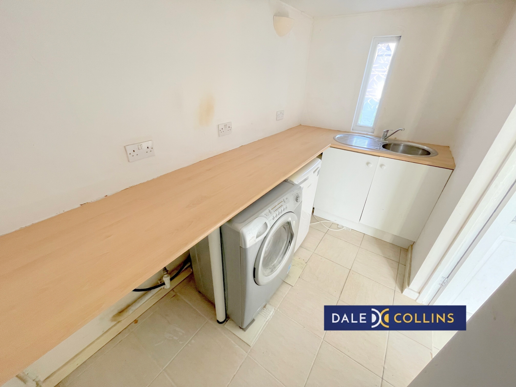
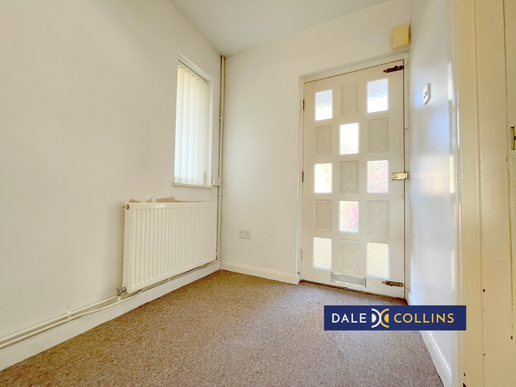
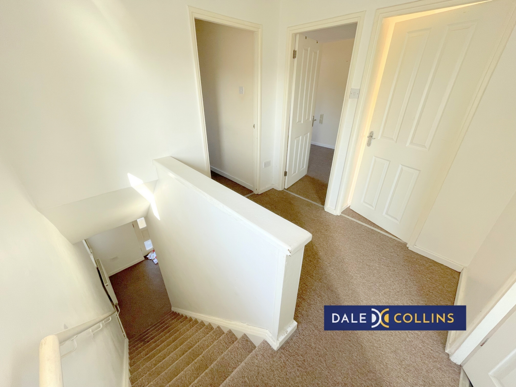
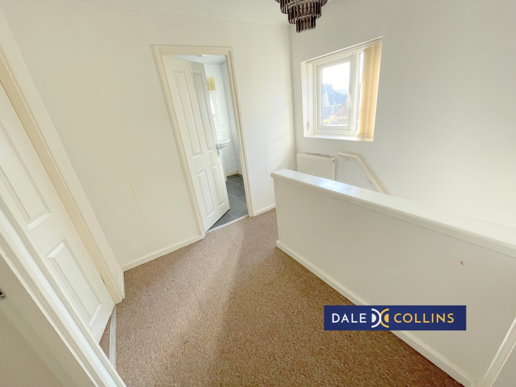
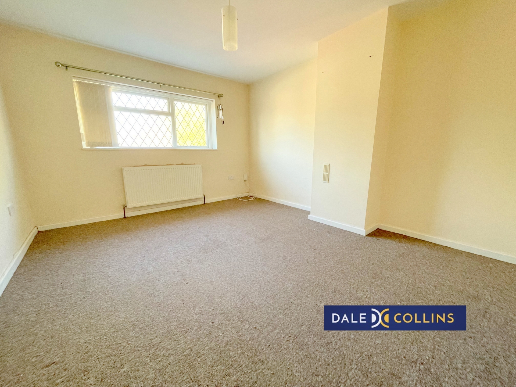
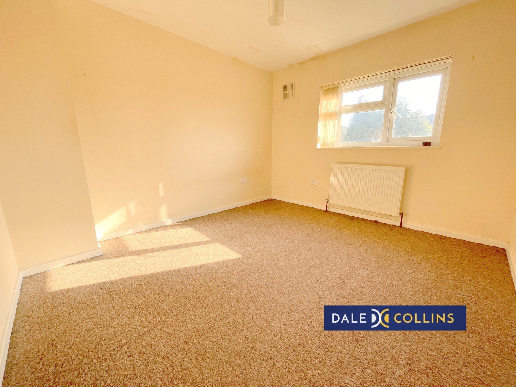
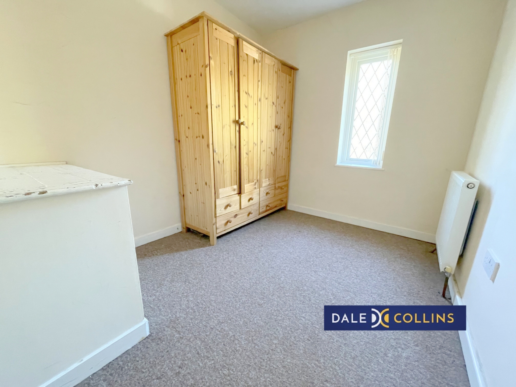
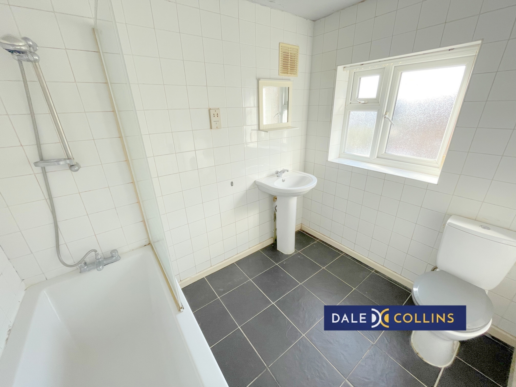
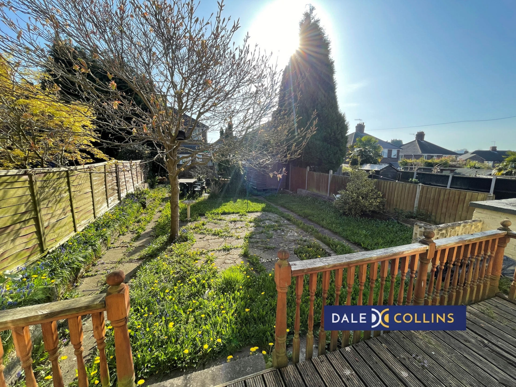
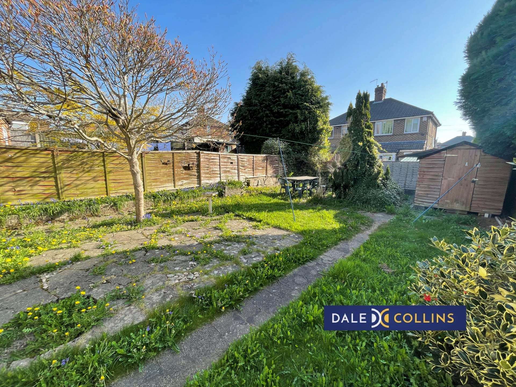
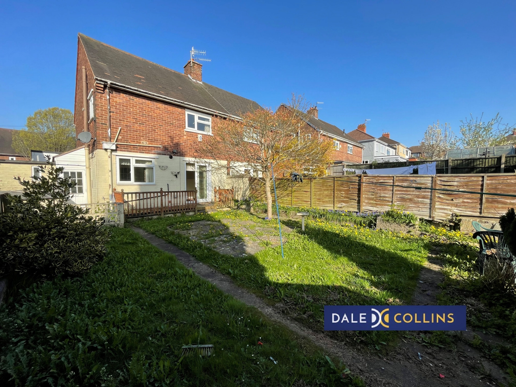
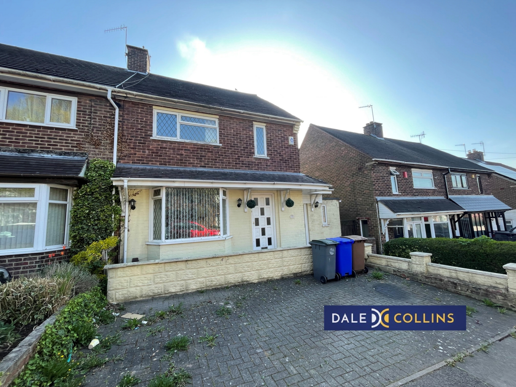
| ENTRANCE HALLWAY | 4.04m x 1.80m (13'3" x 5'11") Entrance into the property is via the front door, leading into the hallway, with stairs off to the first floor, door into the lounge and hall leading to the kitchen door. Understairs cupboard. Wall mounted radiator. UPVC double glazed window. | |||
| LOUNGE | 4.56m x 3.67m (14'12" x 12'0") max Spacious and with lots of light coming in through the bay window. Central feature-fireplace, wall mounted radiator, fitted carpet, door through to the kitchen. | |||
| KITCHEN-DINER - kitchen area. | 3.45m x 1.97m (11'4" x 6'6") Range of fitted wall and base units, inset stainless steel sink and drainer, electric oven with gas hob & extractor unit above. Tiled floor, tiled splashback. UPVC double glazed window overlooking the rear garden. Doorway through to the utility room. | |||
| KITCHEN-DINER - dining room section | 3.49m x 3.29m (11'5" x 10'10") A great open-plan layout from the kitchen section to the dining area - ideal for table and chairs or as a second living/lounge area. Fitted carpet. French UPVC double glazed doors opening on to the rear garden area. Wall mounted radiator. | |||
| REAR HALLWAY | 4.09m x 0.97m (13'5" x 3'2") Tiled floor, painted walls, wall mounted radiator. Doors into the guest wc and utility room. Rear door leading to garden and front door leading to the driveway. | |||
| UTILITY ROOM | 2.90m x 1.53m (9'6" x 5'0") Fitted worktop with space for washing machine and tumble-drier, etc. beneath. Storage cupboard, stainless steel sink and drainer, UPVC double glazed window overlooking the front of the property.Tiled floor. | |||
| GUEST CLOAKROOM | 1.59m x 0.75m (5'3" x 2'6") Tiled floor, painted walls, wc, UPVC double glazed window. | |||
| STAIRS AND LANDING | 2.32m x 2.49m (7'7" x 8'2") Stairs up from the entrance hallway, to the landing. Fitted carpet. UPVC double glazed window. Doors off to the three bedrooms and family bathroom. | |||
| BEDROOM ONE | 3.97m x 3.32m (13'0" x 10'11") Lovely spacious double room, with fitted carpet, wall mounted radiator and UPVC double glazed window overlooking the front of the property. | |||
| BEDROOM TWO | 3.31m x 3.02m (10'10" x 9'11") Second double room, with fitted carpet, wall mounted radiator and UPVC double glazed window overlooking the rear of the property. | |||
| BEDROOM THREE | 2.90m x 2.21m (9'6" x 7'3") A third bedroom that is an excellent size - this is not a box-room! With fitted carpet, wall mounted radiator and UPVC double glazed window overlooking the front of the property. | |||
| FAMILY BATHROOM | 1.93m x 2.47m (6'4" x 8'1") A large bathroom that offers bath with shower above, wash hand basin, wc, tiled walls and flooring & wall mounted radiator. UPVC double glazed window. | |||
| OUTSIDE AREAS | The property occupies a lovely plot that has real potential - parking for two vehicles to the front on the block paved driveway. To the rear is a pretty garden, that with a touch of TLC could offer a fabulous outside space for a family to enjoy.
|
Branch Address
Unit 14 Trentham Technology Park<br>Bellringer Road<br>Trentham<br>Stoke-On-Trent<br>Staffordshire<br>ST4 8LJ
Unit 14 Trentham Technology Park<br>Bellringer Road<br>Trentham<br>Stoke-On-Trent<br>Staffordshire<br>ST4 8LJ
Reference: DALEA_004531
IMPORTANT NOTICE
Descriptions of the property are subjective and are used in good faith as an opinion and NOT as a statement of fact. Please make further specific enquires to ensure that our descriptions are likely to match any expectations you may have of the property. We have not tested any services, systems or appliances at this property. We strongly recommend that all the information we provide be verified by you on inspection, and by your Surveyor and Conveyancer.