 Tel: 01782 598777
Tel: 01782 598777
Rownall Road, Meir, Stoke-On-Trent, ST3
Let Agreed - £795 pcm Tenancy Info
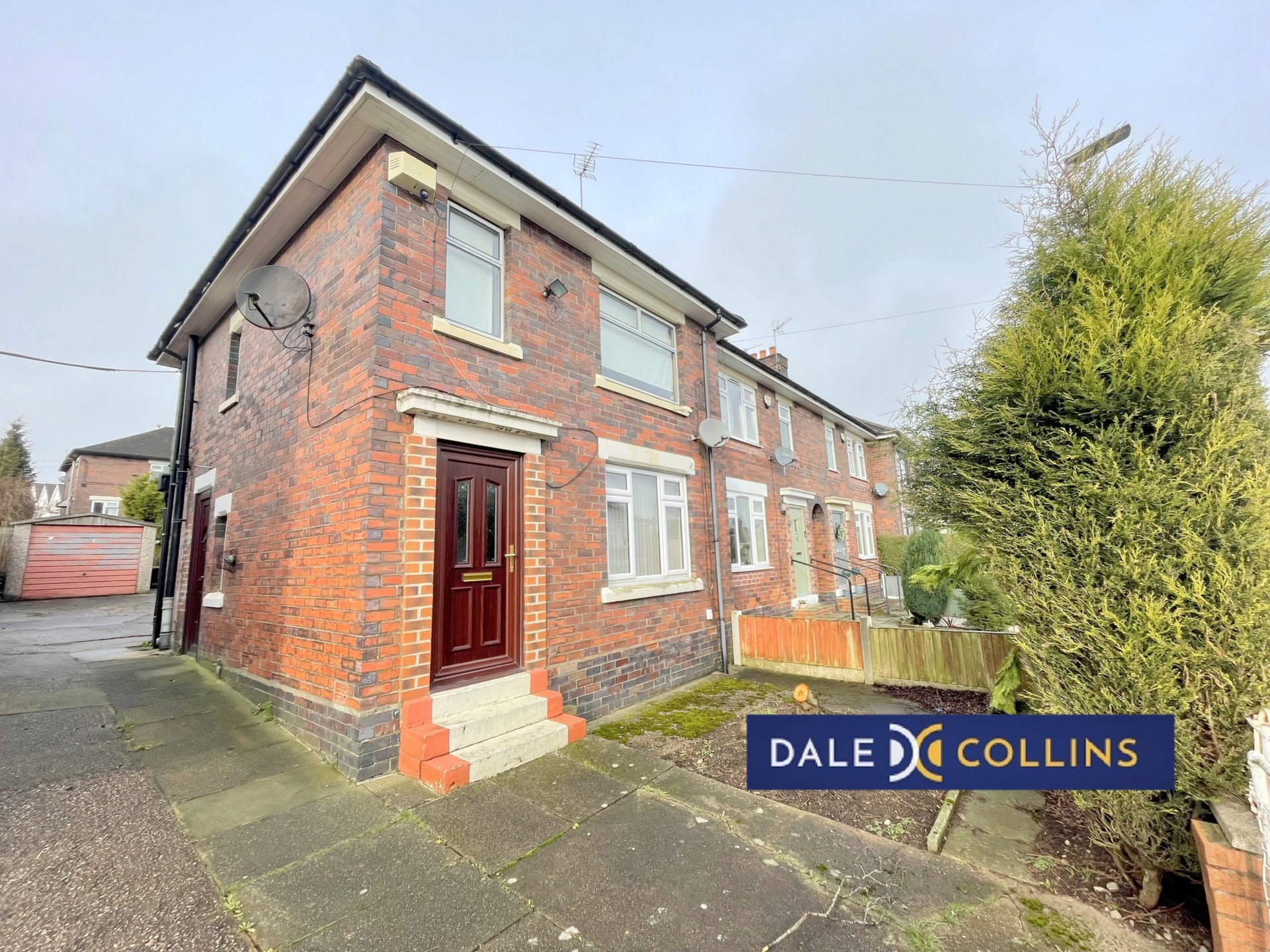
2 Bedrooms, 1 Reception, 1 Bathroom, End Of Terrace, Unfurnished
SPACIOUS TWO BEDROOM END-TOWN HOUSE. Two double bedrooms, large kitchen-diner, lounge, lovely family bathroom. Driveway parking garage and rear garden. Close to Meir town centre shops and services. Small pets accepted.
Available
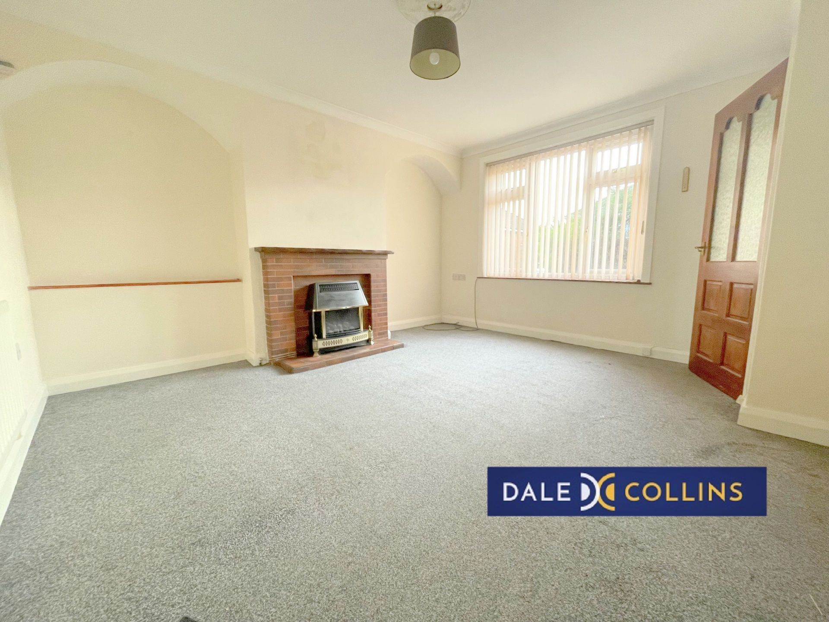
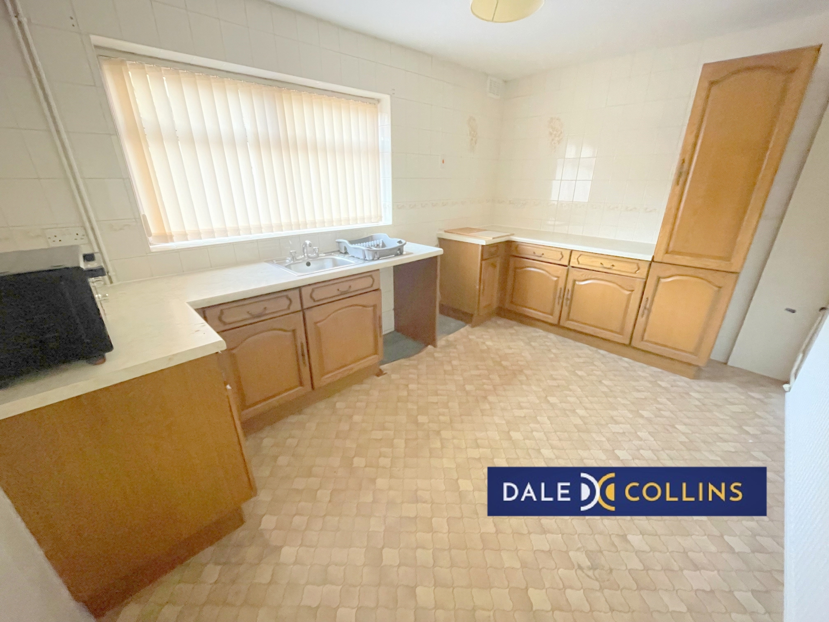
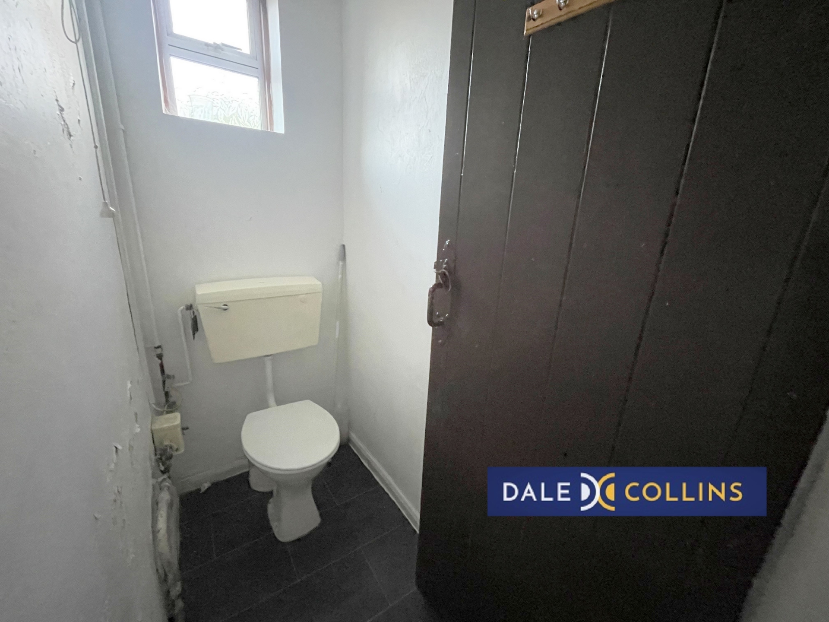
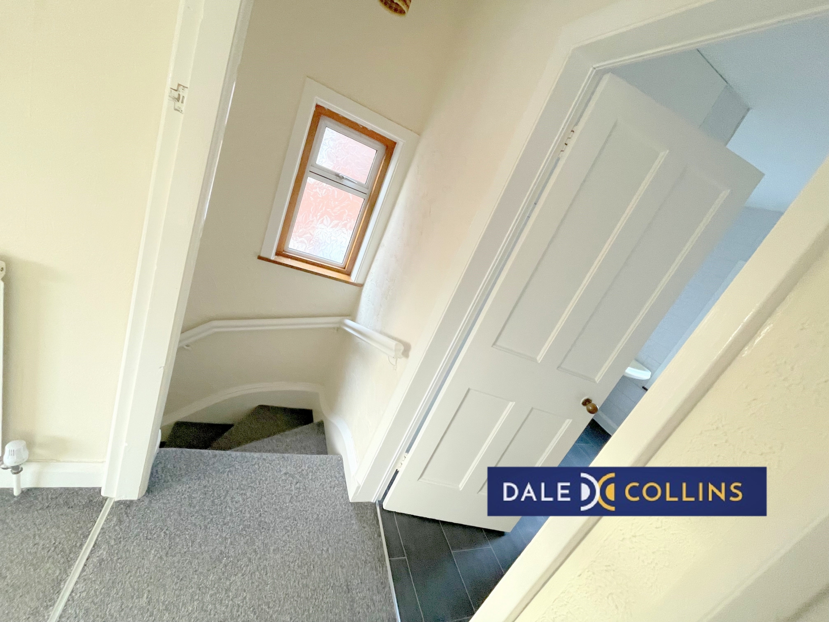
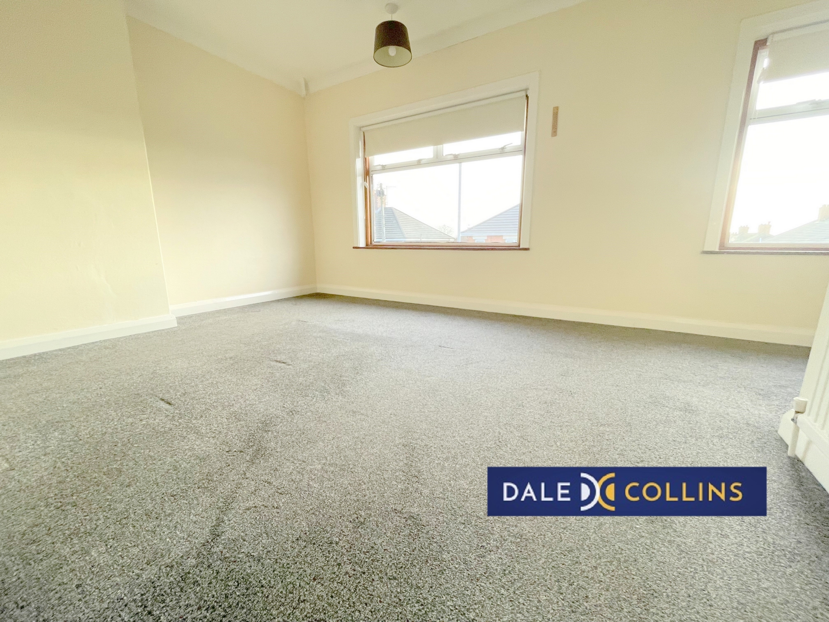
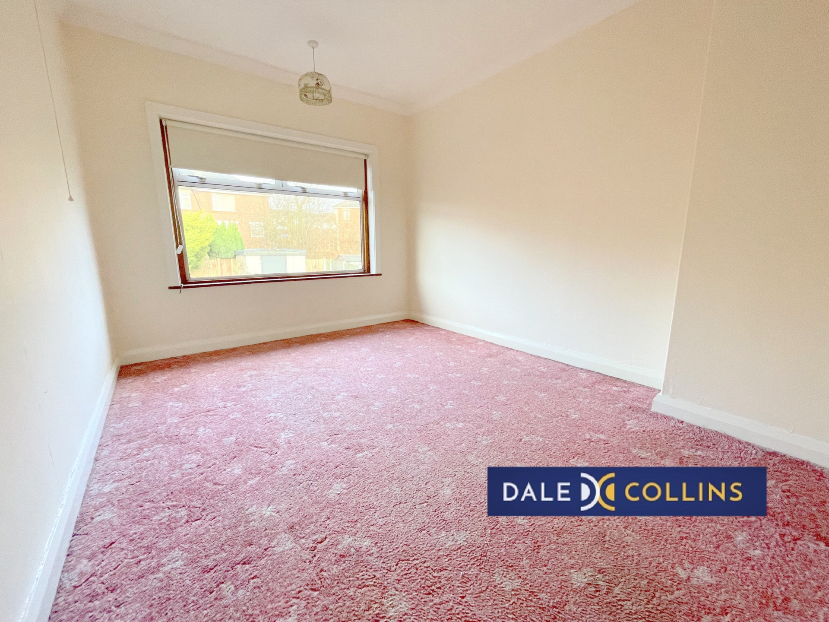
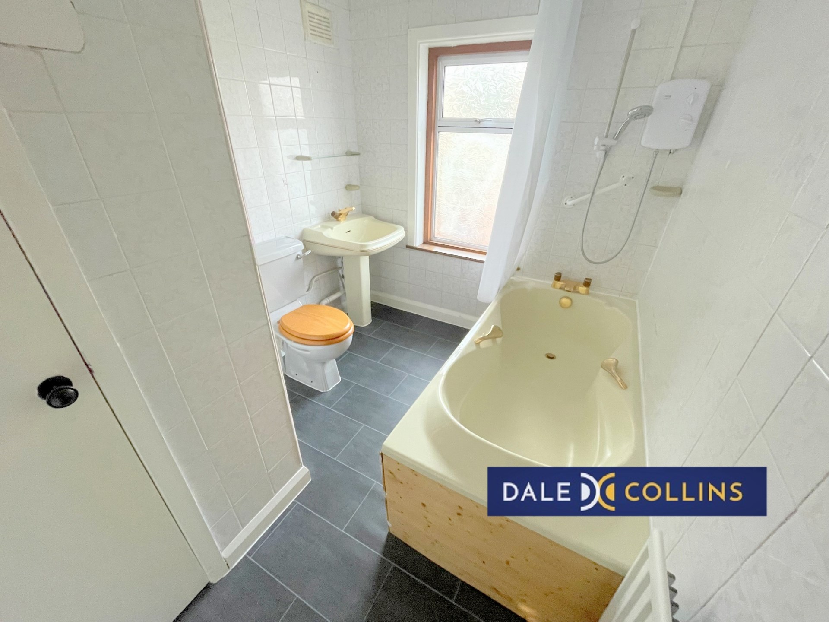
| ENTRANCE HALLWAY | Entrance into the property is via the front UPVC door, leading into the hallway with stairs off to the first floor landing, doorway through to the lounge and wall mounted radiator. | |||
| LOUNGE | 4.15m x 3.95m (13'7" x 12'12") Spacious, with fitted carpet, wall mounted radiator and central fireplace. Large double glazed window overlooking the front of the property. Doorway through to rear kitchen. | |||
| KITCHEN-DINER | 3.95m x 2.82m (12'12" x 9'3") Range of fitted wall and base units, space for oven (electrical connection) and space for fridge freezer. Wall mounted radiator, double glazed window overlooking the rear garden. Doorway to side hallway. | |||
| SIDE HALLWAY & WC | UPVC door leading to the driveway to the side of the property. Useful understairs cupboard housing boiler. Doorway to guest wc. | |||
| STAIRS AND LANDING | Stairs up from entrance hallway to first floor landing. Fitted carpet, doorways off to the two bedrooms and family bathroom. | |||
| BEDROOM ONE | 4.95m x 3.62m (16'3" x 11'11") Large double room with two double glazed windows overlooking the front of the property. Fitted carpet and wall mounted radiator. | |||
| BEDROOM TWO | 3.90m x 2.80m (12'10" x 9'2") Second double room with double glazed window overlooking the rear of the property. Fitted carpet and wall mounted radiator. | |||
| FAMILY BATHROOM | 2.80m x 2.07m (9'2" x 6'9") Nicely proportioned bathroom with wash hand basin, wc, bath with shower above. Tiled walls, double glazed window, large airing cupboard housing hot water tank. | |||
| OUTSIDE AREAS | Nicely proportioned bathroom with wash hand basin, wc, bath with shower above. Tiled walls, large airing cupboard housing hot water tank. |
Branch Address
Unit 14 Trentham Technology Park<br>Bellringer Road<br>Trentham<br>Stoke-On-Trent<br>Staffordshire<br>ST4 8LJ
Unit 14 Trentham Technology Park<br>Bellringer Road<br>Trentham<br>Stoke-On-Trent<br>Staffordshire<br>ST4 8LJ
Reference: DALEA_004507
IMPORTANT NOTICE
Descriptions of the property are subjective and are used in good faith as an opinion and NOT as a statement of fact. Please make further specific enquires to ensure that our descriptions are likely to match any expectations you may have of the property. We have not tested any services, systems or appliances at this property. We strongly recommend that all the information we provide be verified by you on inspection, and by your Surveyor and Conveyancer.