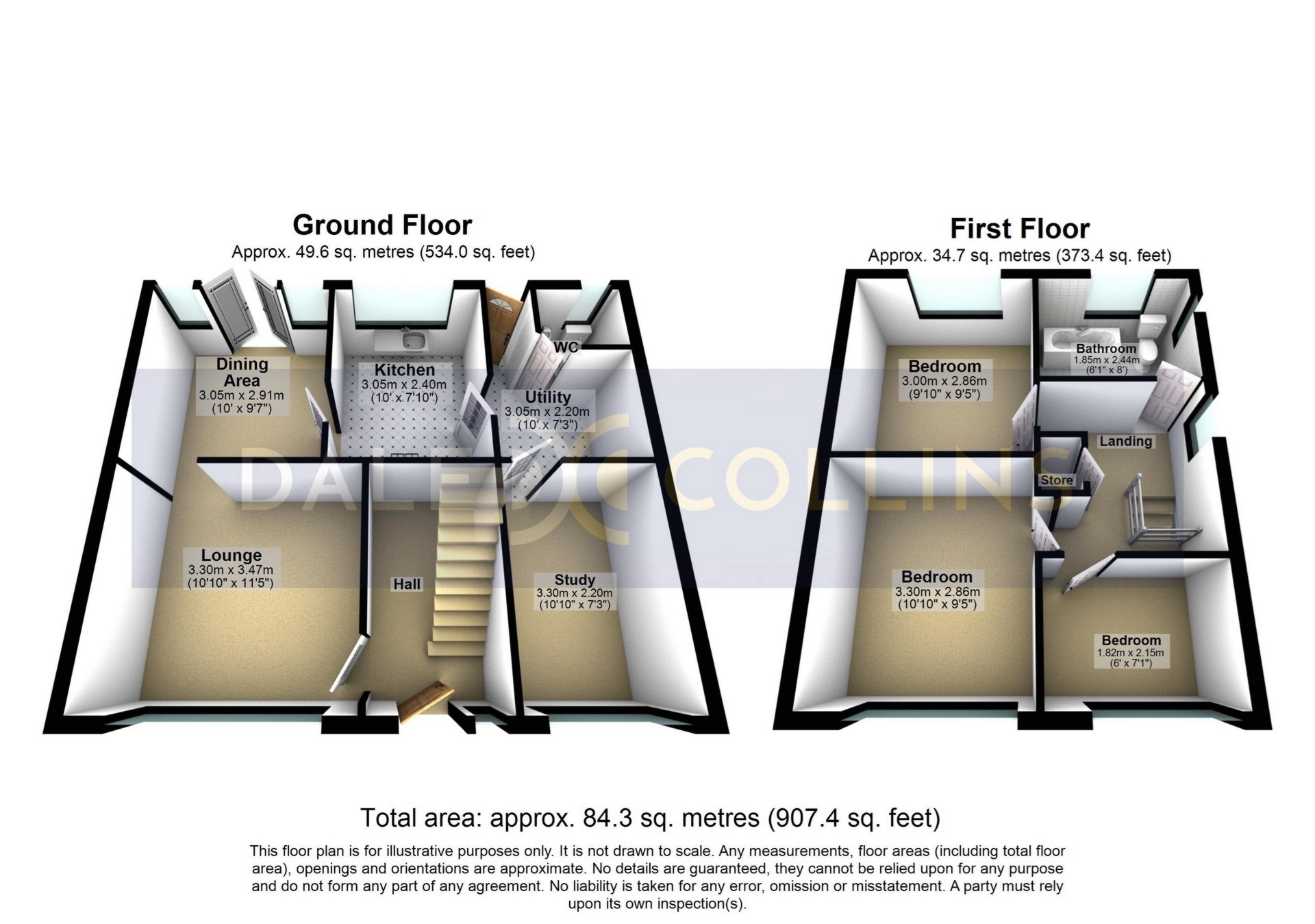 Tel: 01782 598777
Tel: 01782 598777
Lydford Place, Westonfields, Stoke on Trent, ST3
For Sale - Freehold - £195,000
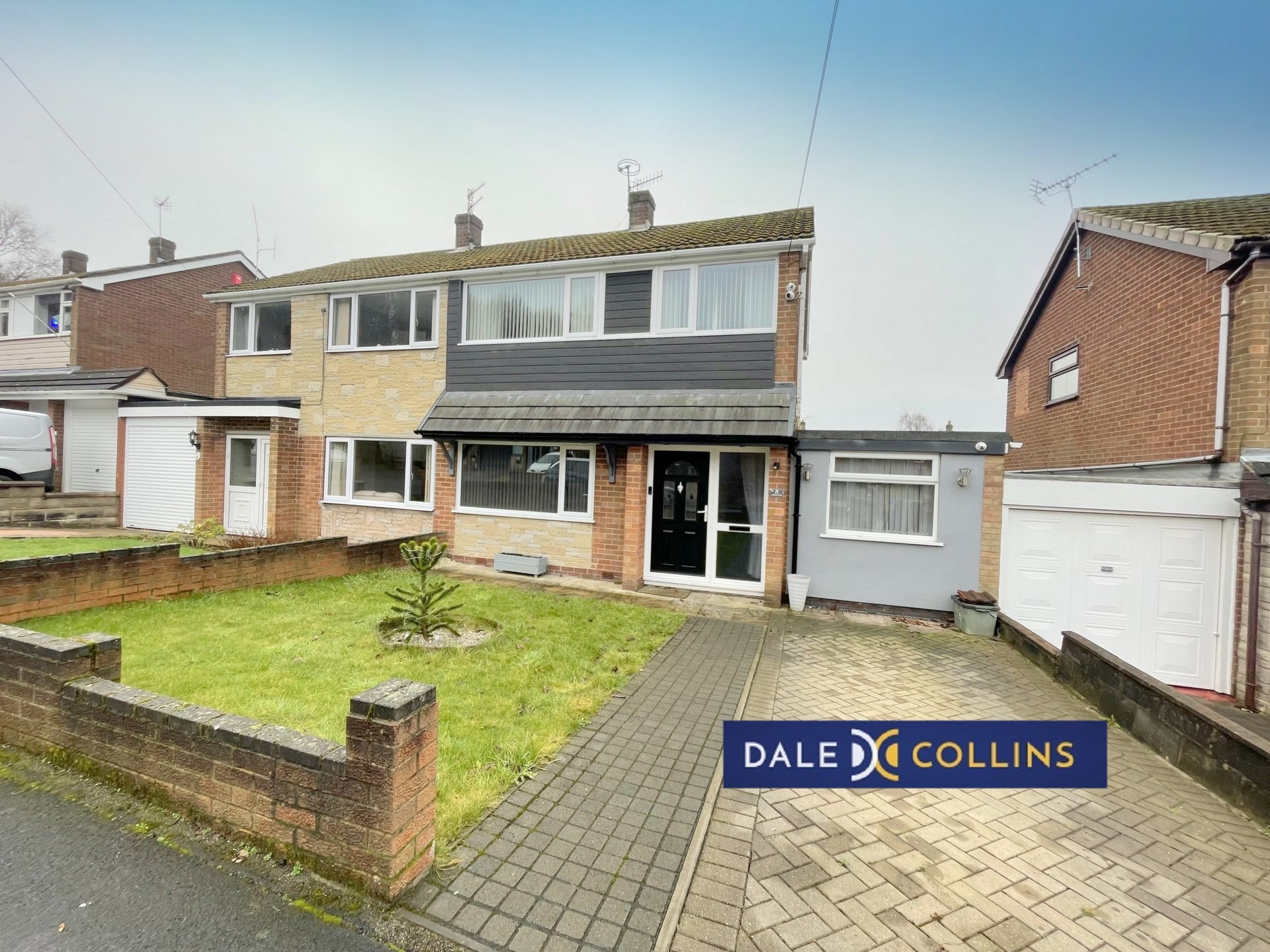
3 Bedrooms, 3 Receptions, 1 Bathroom, Semi Detached, Freehold
FABULOUS SEMI-DETACHED HOUSE IN POPULAR WESTONFIELDS. Beautiful decor throughout ... and a garage conversion offering large utility space, guest wc & office space/playroom/gym OR a ground floor bedroom! Spacious garden with patio, bar and sundeck! We can even offer airconditioning for those hot summer days ahead! Viewing highly recommended!
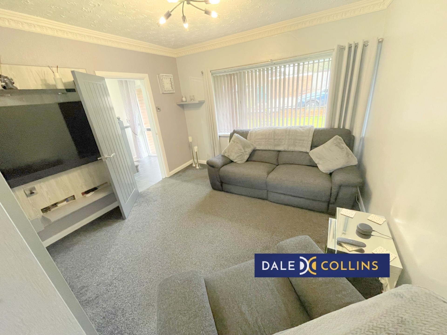
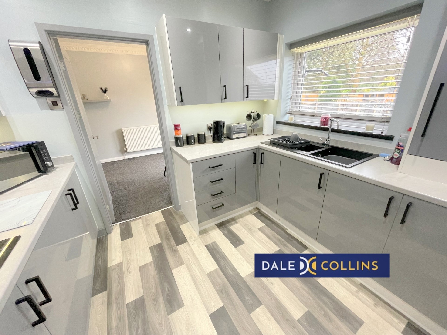
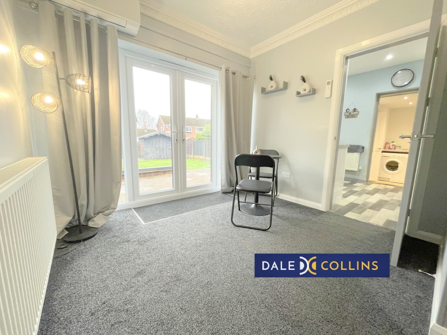
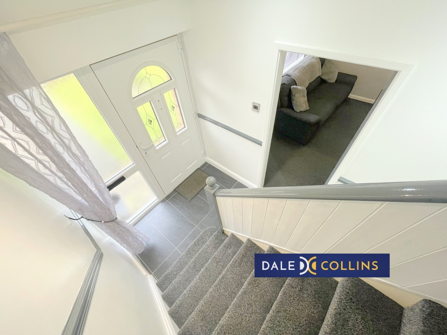
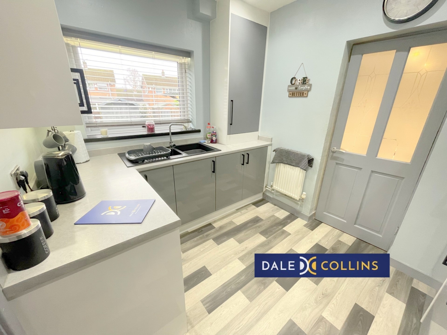
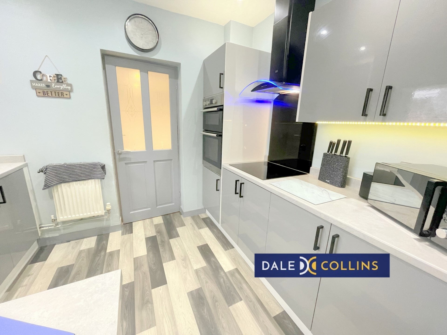
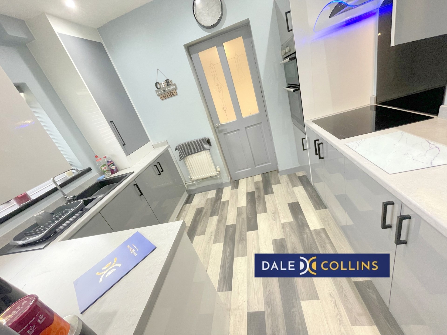
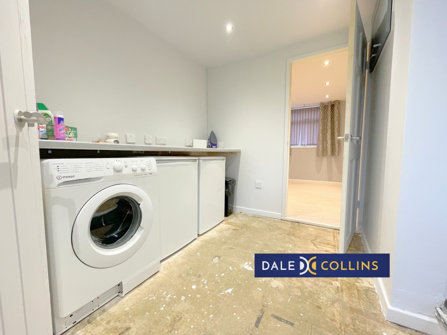
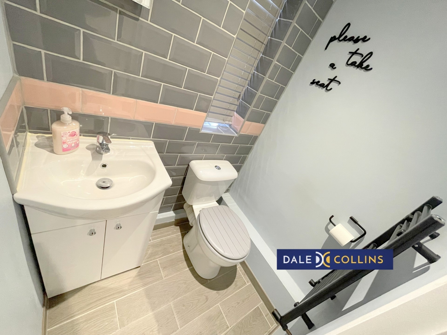
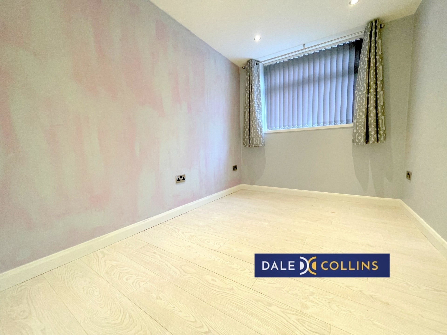
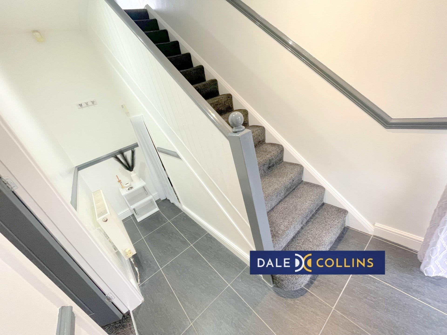
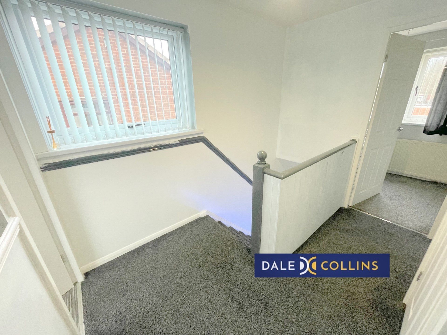
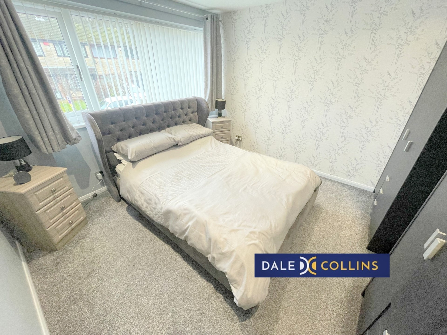
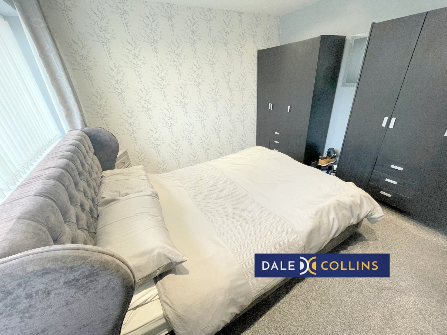
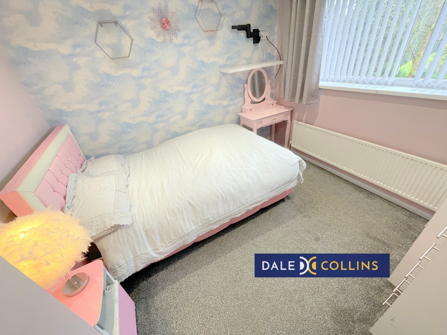
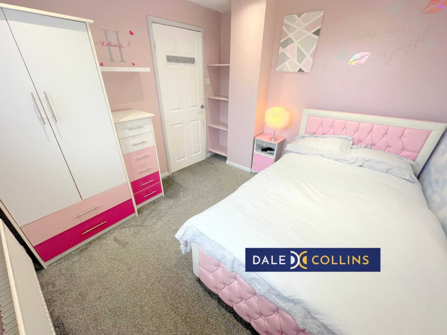
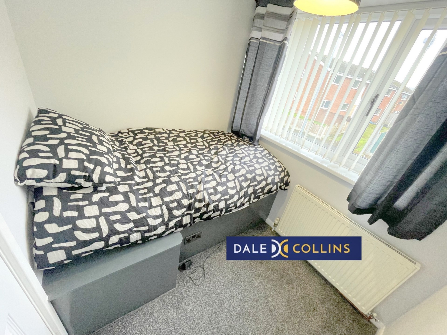
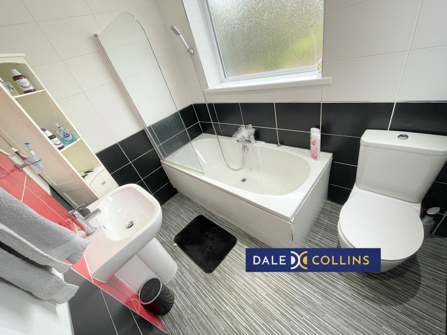
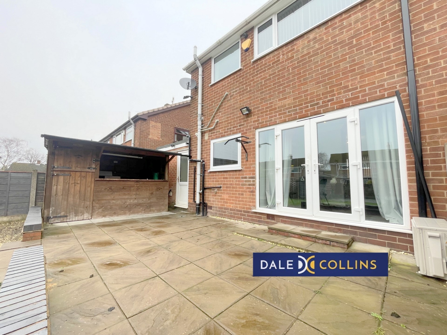
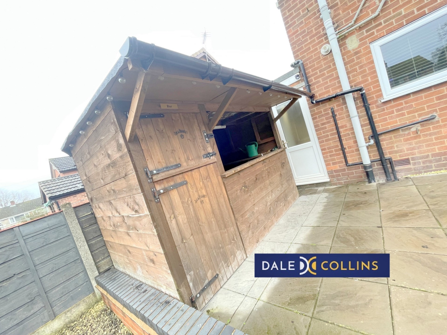
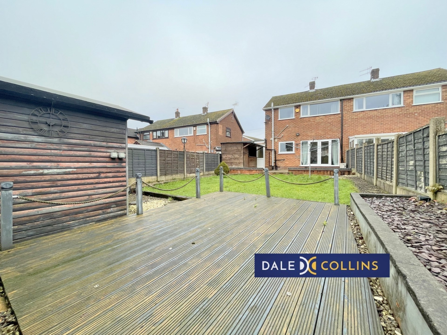
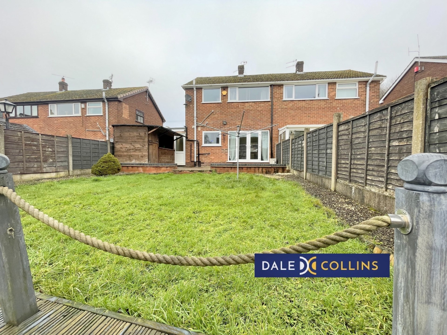
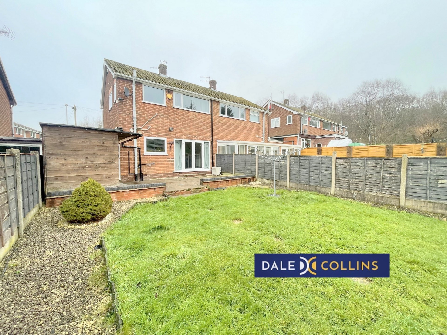
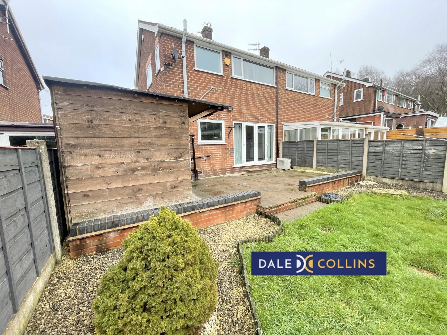
| ENTRANCE HALLWAY | 3.51m x 1.81m (11'6" x 5'11") Entrance into hallway, with wood-effect flooring, stairs up to the first floor landing, doorway through to the lounge. Wall mounted radiator. | |||
| LOUNGE | 3.47m x 3.31m (11'5" x 10'10") Nicely presented, in modern grey and white decor. UPVC double glazed window overlooking the front garden of this quiet cul-de-sac. Fitted carpet, wall mounted radiator, archway leading through to the rear dining area. | |||
| DINING ROOM | 2.85m x 2.40m (9'4" x 7'10") Continuation of fitted carpet and modern decor. Large UPVC double glazed French doors opening onto the rear patio. Wall mounted radiator. Air conditioning unit that will both heat and cool the ground floor living accommodation as required. Doorway through to the kitchen. | |||
| KITCHEN | 2.98m x 2.40m (9'9" x 7'10") Modern, well presente and with generous storage in the fitted wall and base units. Inset sink and drainer. Wall mounted boiler discretely contained within cupboard. Electric oven and hob with extractor hood. Large UPVC double glazed window overlooking the rear garden and patio. Doorway through to utility. | |||
| UTILITY | 2.21m x 2.16m (7'3" x 7'1") Fabulous utility space, with loads of worktop space for appliances, laundry storage, etc. Undercounter space for washing machine, tumble dryer, etc. Doorway to third reception area (garage conversion). UPVC rear door leading to patio & garden area. Wall mounted radiator. | |||
| GUEST CLOAKROOM | 1.36m x 1.07m (4'6" x 3'6") Stylish decor, with part-tiled walls, wash hand basin, wc and wall mounted heated towel rail. UPVC double glazed window. | |||
| THIRD RECEPTION AREA | 3.30m x 2.19m (10'10" x 7'2") Created very cleverly from the garage area - this third reception area could be a work-from-home office, gym, fourth bedroom, child's playroom ... the choice is yours! UPVC double glazed window, wall mounted radiator, wood-effect flooring. | |||
| STAIRS AND LANDING | 2.82m x 2.46m (9'3" x 8'1") Stairs rise up from the entrance hallway, which has a wall mounted radiator and useful under-stairs storage area. The stairs and landing have fitted carpet in dark grey, set against pale grey and white walls. Doors lead off the landing to all rooms, and there is a large airing cupboard providing excellent storage. | |||
| BEDROOM ONE | 3.31m x 3.22m (10'10" x 10'7") Nicely presented and proportioned. This large square room has fitted carpet, a wall mounted radiator and large UPVC double glazed window letting in lots of natural light. Fitted venetian blinds for privacy. | |||
| BEDROOM TWO | 2.99m x 2.86m (9'10" x 9'5") A second nicely proportioned double room with fitted carpet, wall mounted radiator, UPVC double glazed window overlooking the rear garden and stylish decor. Built in shelving. A super second bedroom! | |||
| BEDROOM THREE | 2.13m x 1.81m (6'12" x 5'11") A single bedroom with bed cleverly built-in above the bulk-head of the stairs. Fitted carpet, wall mounted radiator, UPVC double glazed window overlooking the front of the property. Ideal room for a child/teenager! | |||
| FAMILY BATHROOM | 2.45m x 1.66m (8'0" x 5'5") Spacious family bathroom including bath with shower above, wc and wash hand basin. Wall mounted heated towel rail. Dual aspect UPVC double glazed windows. | |||
| OUTSIDE AREAS | The property has a nicely proportioned front garden and driveway, whilst to the rear is a garden and large patio, housing a large shed and patio bar!! This property offers a fabulous summer-time entertaining space - a lawned area for the kids, decked patio for sunbathing into the afternoon and paved patio adjacent to the rear of the house for BBQ, completed with bar service!
|
Branch Address
Unit 14 Trentham Technology Park<br>Bellringer Road<br>Trentham<br>Stoke-On-Trent<br>Staffordshire<br>ST4 8LJ
Unit 14 Trentham Technology Park<br>Bellringer Road<br>Trentham<br>Stoke-On-Trent<br>Staffordshire<br>ST4 8LJ
Reference: DALEA_004490
IMPORTANT NOTICE
Descriptions of the property are subjective and are used in good faith as an opinion and NOT as a statement of fact. Please make further specific enquires to ensure that our descriptions are likely to match any expectations you may have of the property. We have not tested any services, systems or appliances at this property. We strongly recommend that all the information we provide be verified by you on inspection, and by your Surveyor and Conveyancer.
