 Tel: 01782 598777
Tel: 01782 598777
Langley Street, Basford, Stoke-On-Trent, ST4
To Rent - £800 pcm Tenancy Info
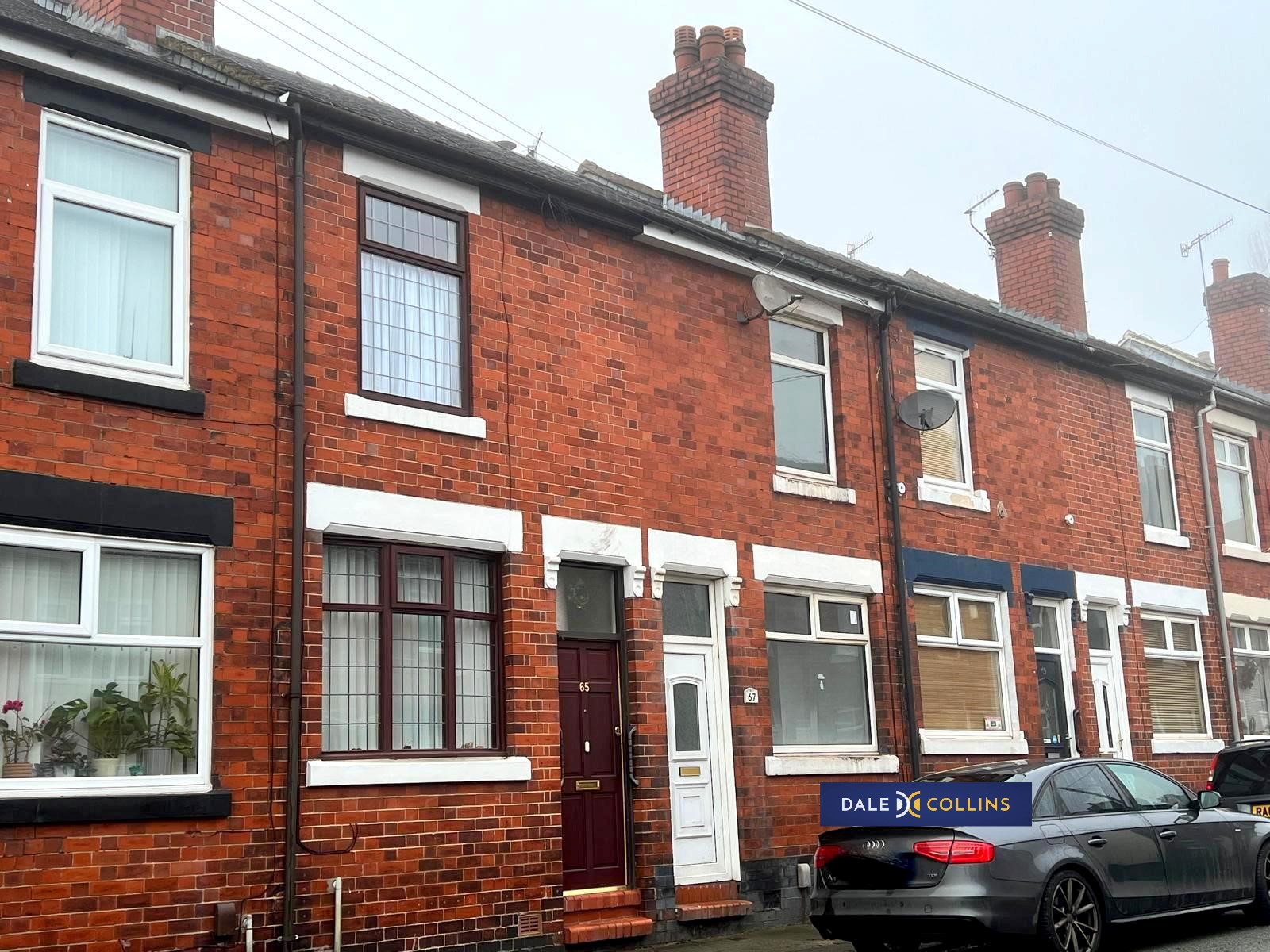
2 Bedrooms, 2 Receptions, 1 Bathroom, Terraced, Unfurnished
NEWLY RENOVATED AND BEAUTIFULLY PRESENTED - this two bedroom mid-terrace property has a new fitted kitchen, new bathroom, new flooring, and has been completely re-decorated throughout. Ideally situated for access to both the A500 and the A34, and close to the Royal Stoke Hospital. Sorry no pets.
Available from 18th January 2025
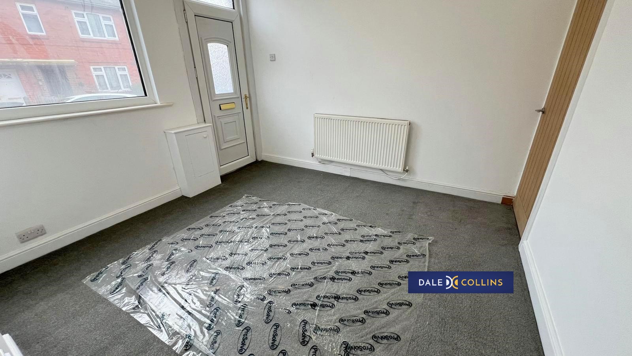
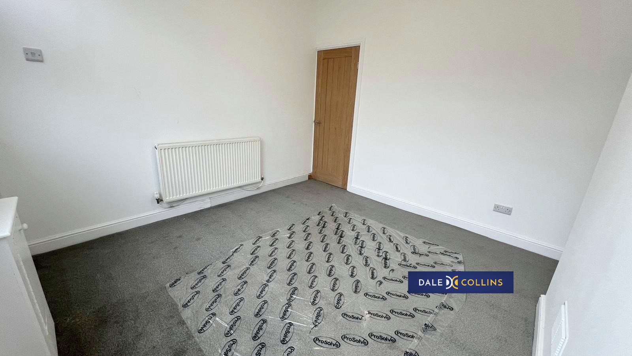
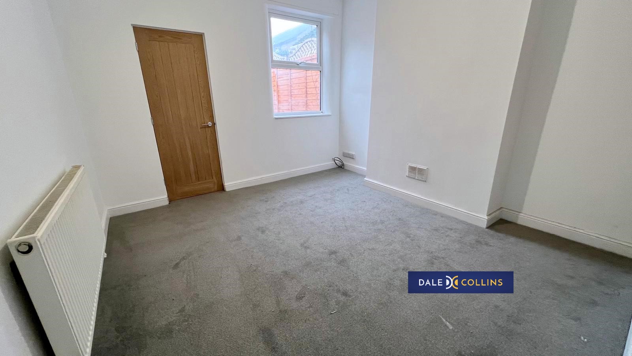
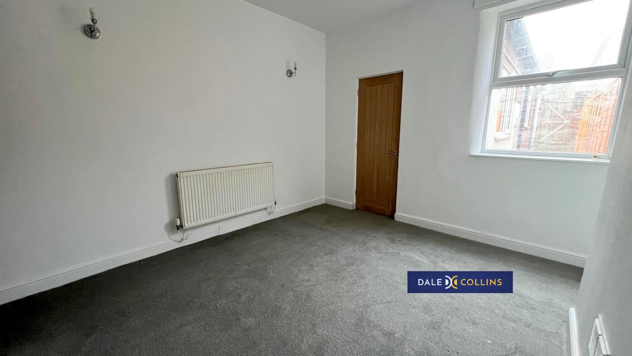
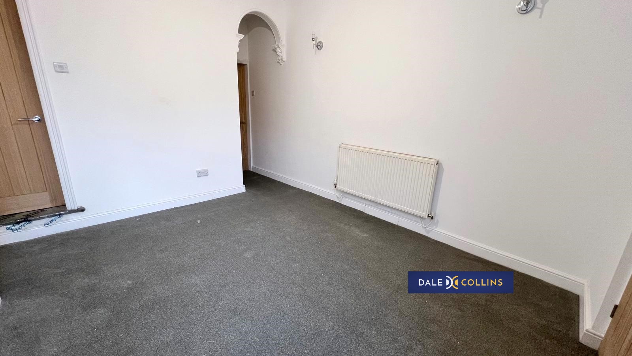
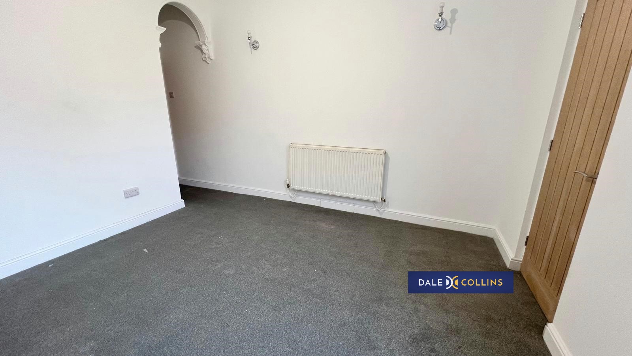
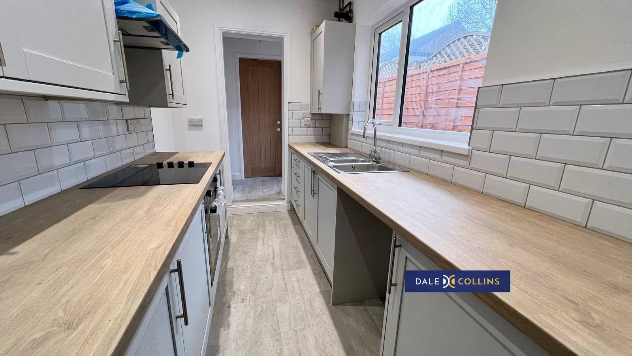
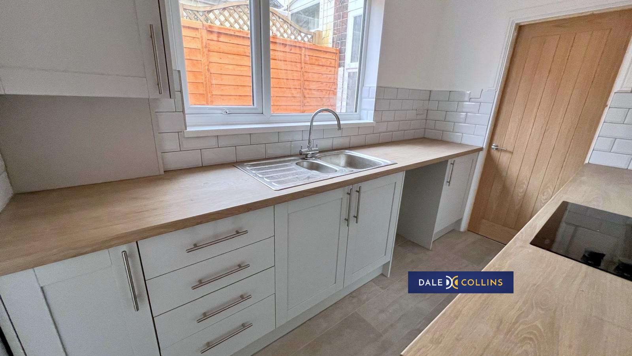
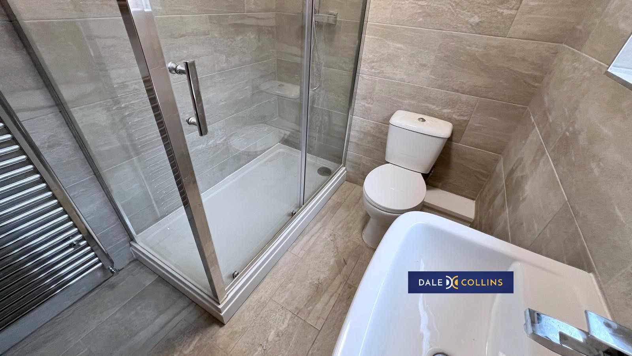
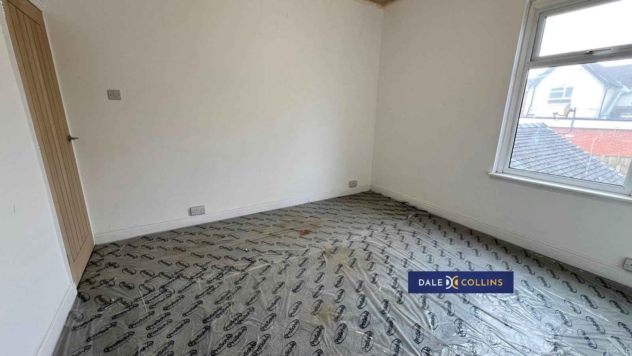
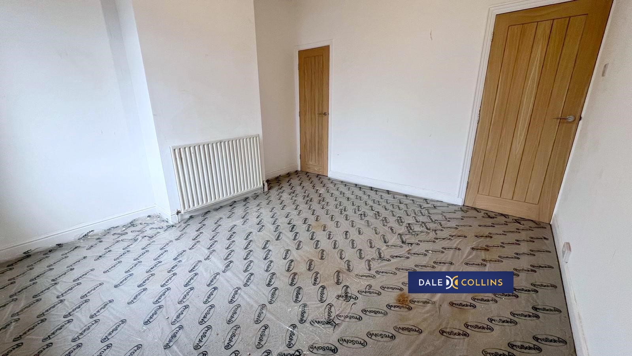
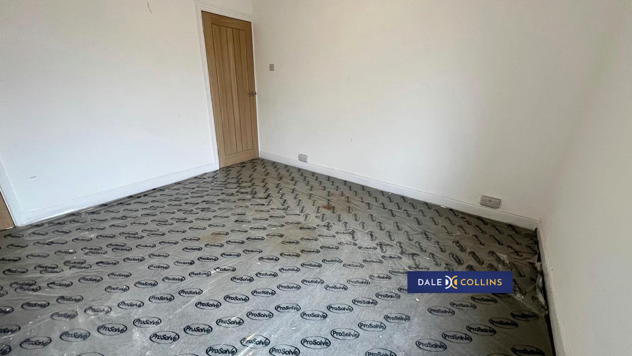
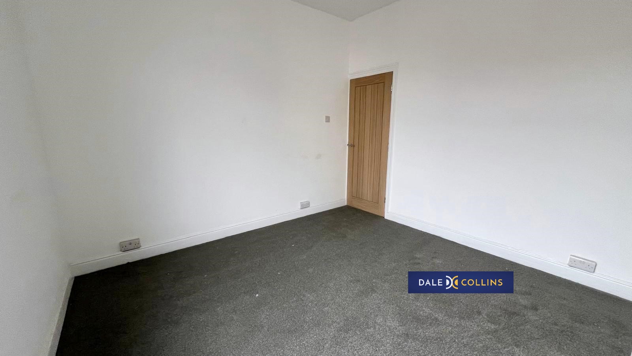
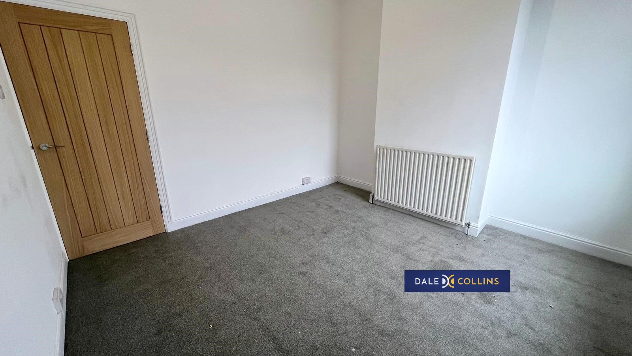
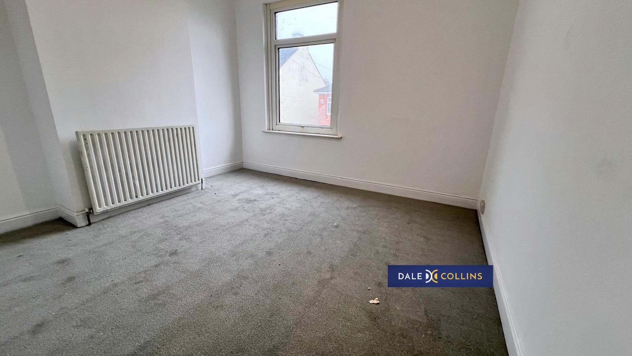
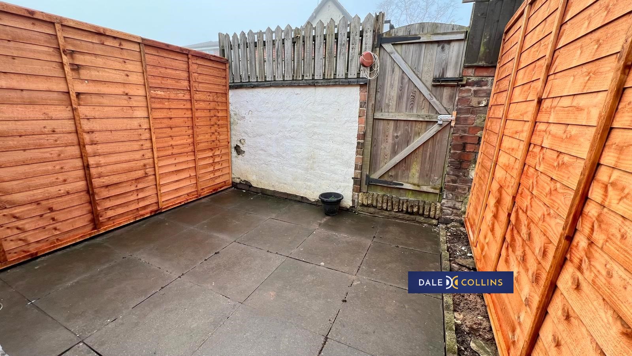
| First Reception | 11'3" x 10'11" (3.43m x 3.33m) First Reception - Lovely bright, generously sized, reception room, with new carpets, wall mounted radiator and meter cupboards. Doorway leading into the second reception and the under stairs storage. | |||
| Storage Cupboard | Built in storage cupboard under the stairs. | |||
| Second Reception | 11'3" x 11'10" (3.43m x 3.61m) Second Reception - Generous second reception with new fitted carpet, wall mounted radiator, doorway leading to the first floor, and door leading to the kitchen. | |||
| Kitchen | 3.15m x 1.65m (10'4" x 5'5") Kitchen - Beautiful modern shaker style kitchen with wall and base units, inset sink, wooden counter tops, with new electric oven, hob and extractor fan. Tiled floor, part tiled walls and space for white goods. Step up to the rear vestibule with tiled floor, wall mounted radiator, door to the bathroom and uPVC door to the rear of the property. | |||
| Bathroom | 6'11" x 5'5" (2.11m x 1.65m) Bathroom - Modern new white hand basin, low level w.c, large shower enclosure, tiled floor and walls, and towel radiator. | |||
| Stairs | Stairs with new fitted carpet. | |||
| Bedroom One | 11'11" x 11'3" (3.63m x 3.43m) Bedroom One - A very generous double bedroom, with fitted carpet, wall mounted radiator, USB plug sockets, and built in storage cupboard. | |||
| Bedroom Two | 11'3" x 10'11" (3.43m x 3.33m) Bedroom Two - Another generous double room, with fitted carpet, USB sockets, and wall mounted radiator. | |||
| Externally | Externally - To the rear of the property is a paved, fully fenced yard with plenty of space to sit outside.
| |||
| | | |||
| | | |||
| | |
Branch Address
Unit 14 Trentham Technology Park<br>Bellringer Road<br>Trentham<br>Stoke-On-Trent<br>Staffordshire<br>ST4 8LJ
Unit 14 Trentham Technology Park<br>Bellringer Road<br>Trentham<br>Stoke-On-Trent<br>Staffordshire<br>ST4 8LJ
Reference: DALEA_004461
IMPORTANT NOTICE
Descriptions of the property are subjective and are used in good faith as an opinion and NOT as a statement of fact. Please make further specific enquires to ensure that our descriptions are likely to match any expectations you may have of the property. We have not tested any services, systems or appliances at this property. We strongly recommend that all the information we provide be verified by you on inspection, and by your Surveyor and Conveyancer.