 Tel: 01782 598777
Tel: 01782 598777
Waterbeck Grove, Trentham, Stoke-On-Trent, ST4
For Sale - Freehold - £255,000
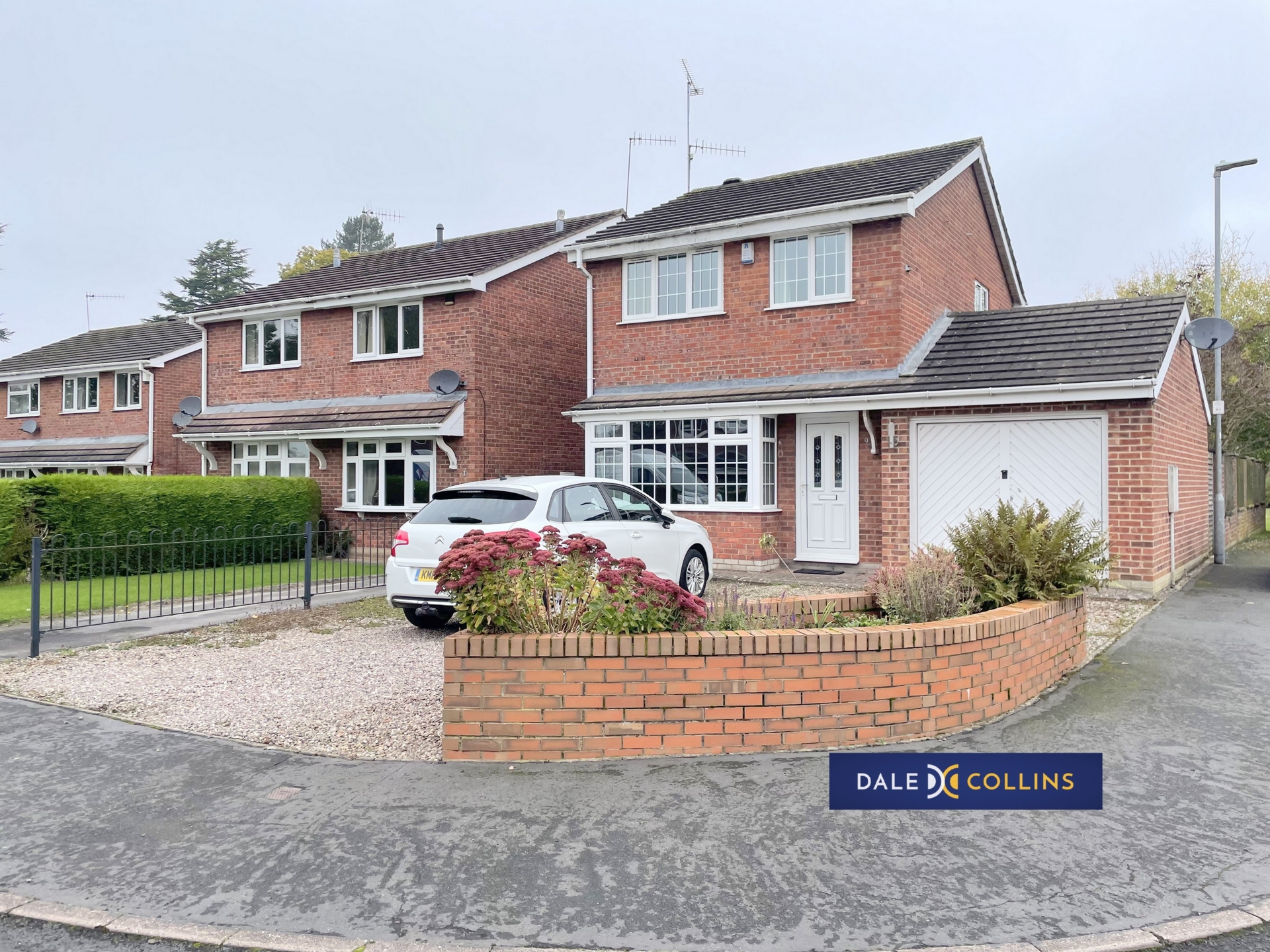
3 Bedrooms, 1 Reception, 1 Bathroom, Detached, Freehold
SUPERB THREE BEDROOM DETACHED HOUSE IN TRENTHAM. FOR SALE WITH NO UPWARD CHAIN. Spacious lounge, kitchen-diner & conservatory. Excellent family home in a sought-after location. Pretty gardens, generous driveway parking and attached garage. Viewing highly recommended.
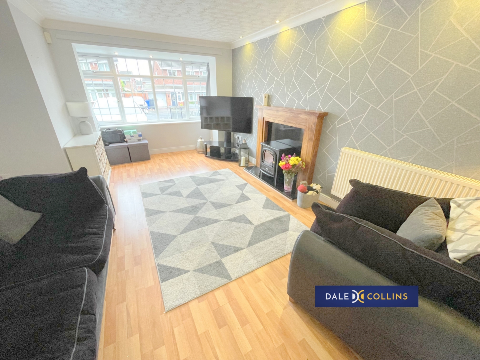
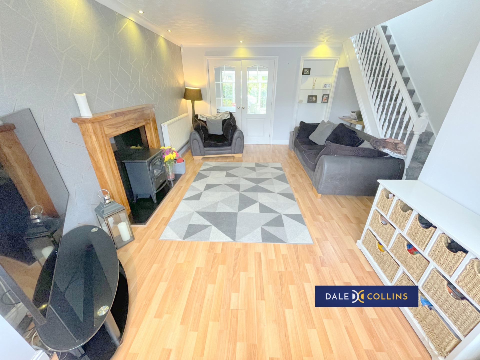
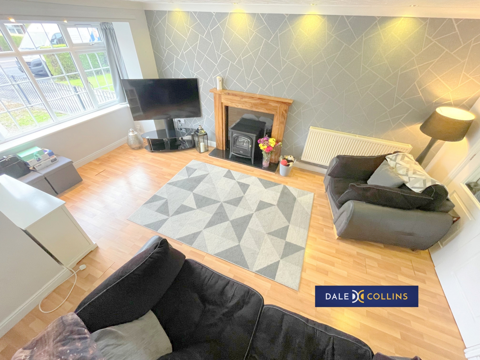
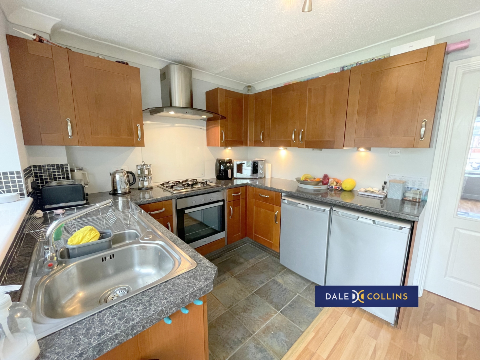
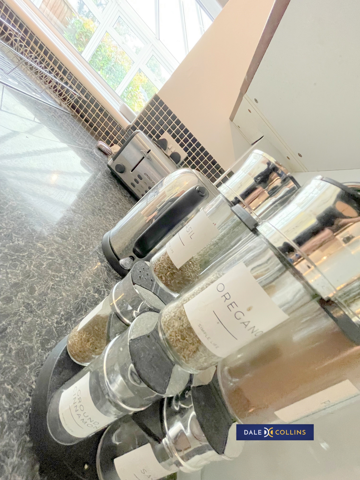
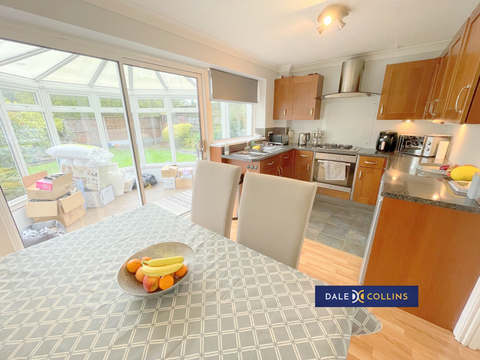
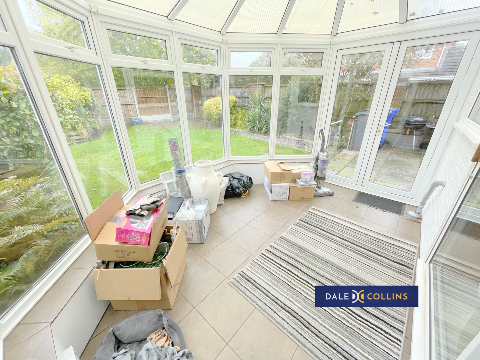
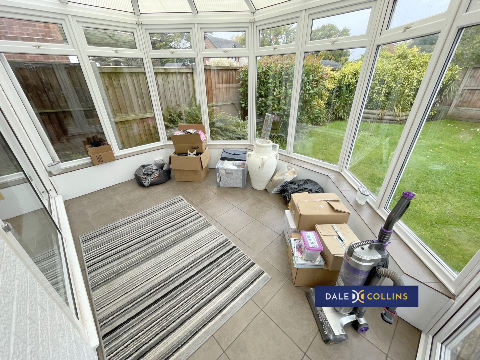
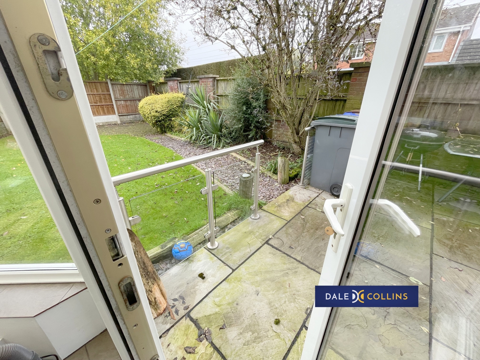
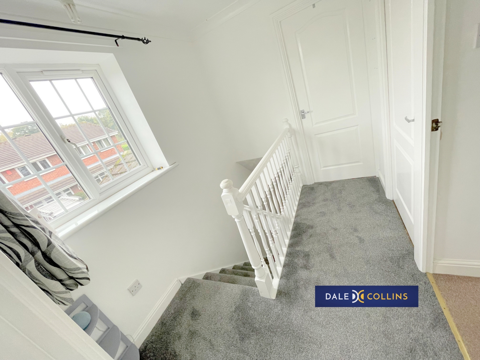
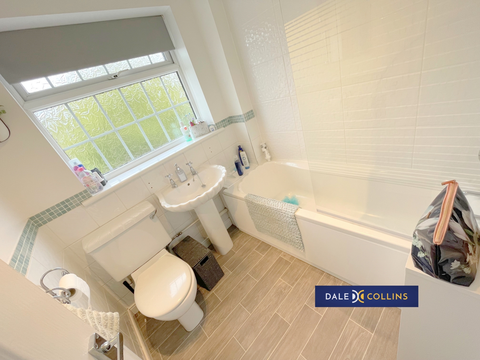
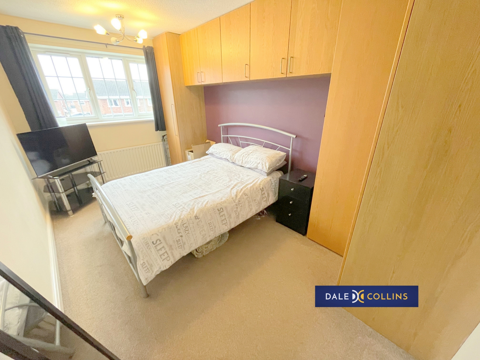
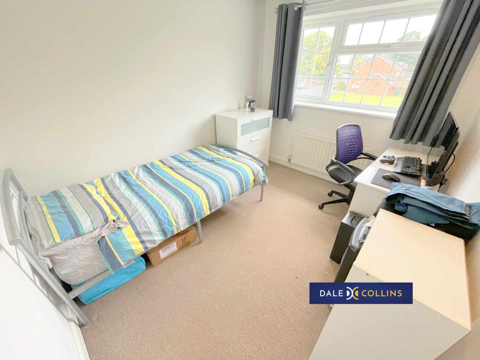
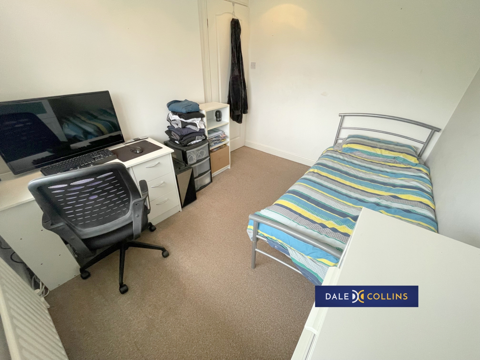
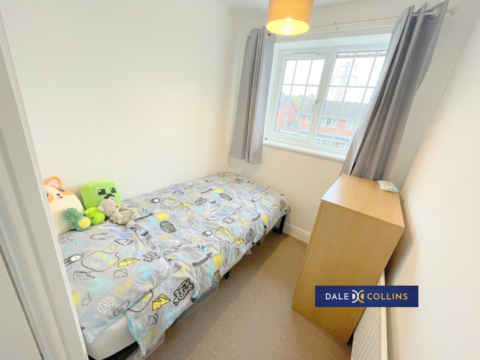
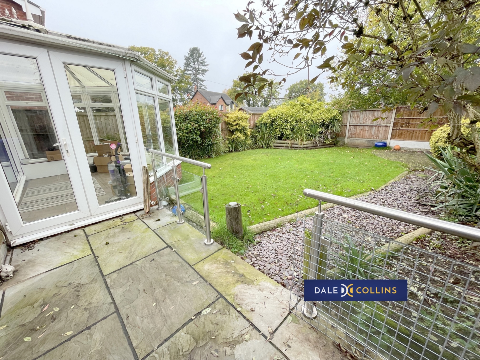
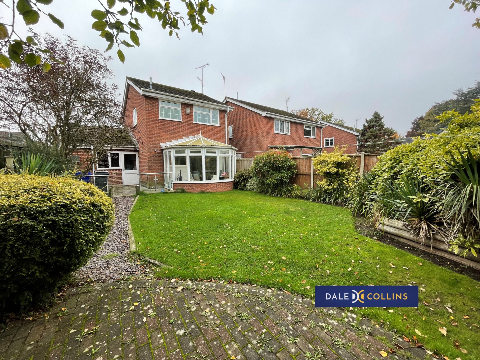
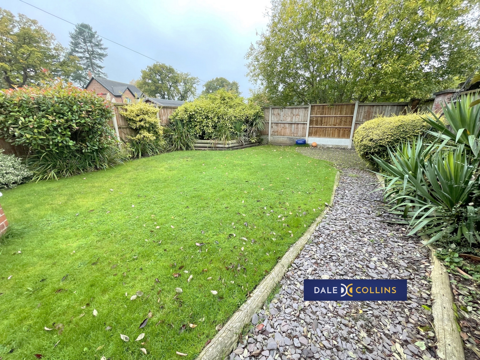
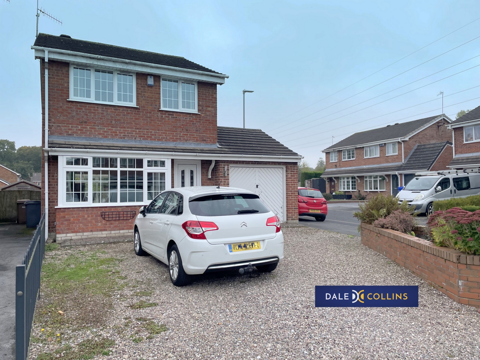
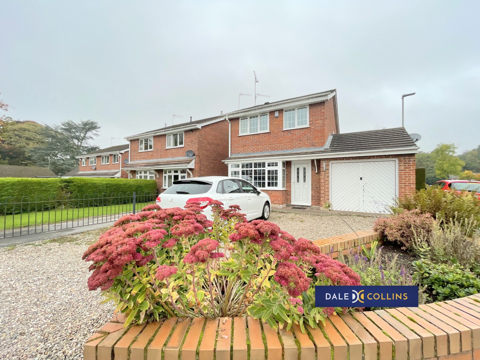
| ENTRANCE HALLWAY | 1.26m x 0.89m (4'2" x 2'11") Entrance via UPVC front door into reception hall, with space for hanging coats and shoe storage. Archway through to the lounge. | |||
| LOUNGE | 5.26m x 2.90m (17'3" x 9'6") A nicely proportioned lounge, with wood-effect flooring, stylish pale grey decor and central feature-fireplace. Large UPVC double glaze bay window, wall mounted radiator and double doors opening into the kitchen-diner. | |||
| KITCHEN-DINER | 4.33m x 2.41m (14'2" x 7'11") A well-appointed kitchen with range of fitted wall and base units. Integral electric oven with gas hob & extractor above. Granite-effect laminate worktops, stainless steel sink and drainer. Space for under-counter fridge and freezer. UPVC double glazed window overlooking the conservatory. Sliding patio door into the conservatory. | |||
| CONSERVATORY | 3.36m x 2.30m (11'0" x 7'7") max Spacious addition to the accommodation, with tiled floor, UPVC double glazed elevations, French door opening onto the patio area. | |||
| STAIRS AND LANDING | 2.49m x 1.75m (8'2" x 5'9") Stairs rise up from the lounge area, to the first floor landing, with doors off to the three bedrooms and family bathroom. Fitted carpet in modern pale grey. UPVC double glazed window. | |||
| BEDROOM ONE | 4.51m x 2.41m (14'10" x 7'11") Double room with range of excellent fitted wardrobes. Fitted carpet. Wall mounted radiator. UPVC double glazed window overlooking the front of the property. | |||
| BEDROOM TWO | 3.00m x 2.42m (9'10" x 7'11") A second double room, with fitted carpet, wall mounted radiator, UPVC double glazed window overlooking the front of the property. | |||
| BEDROOM THREE | 2.76m x 1.75m (9'1" x 5'9") A single room with wall mounted radiator, UPVC double glazed window and fitted carpet. Large storage cupboard above the bulk-head of the stairs. Ideal as child's bedroom, nursery or work-from-home office. | |||
| FAMILY BATHROOM | 1.74m x 1.72m (5'9" x 5'8") Bright and sparkling, the bathroom offers a white suite with bath, having shower above, wash hand basin and wc. Tile-effect flooring, part-tiled walls, UPVC double-glazed frosted glass window and wall mounted radiator. | |||
| OUTSIDE AREAS | The property occupies a corner plot within a quiet cul-de-sac, overlooking open green-space to the rear. To the front of the house is an in-and-out driveway, with generous parking, leading to a single garage. To the rear of the property is a landscaped garden, with patio, lawned section and planted borders. |
Branch Address
Unit 14 Trentham Technology Park<br>Bellringer Road<br>Trentham<br>Stoke-On-Trent<br>Staffordshire<br>ST4 8LJ
Unit 14 Trentham Technology Park<br>Bellringer Road<br>Trentham<br>Stoke-On-Trent<br>Staffordshire<br>ST4 8LJ
Reference: DALEA_004391
IMPORTANT NOTICE
Descriptions of the property are subjective and are used in good faith as an opinion and NOT as a statement of fact. Please make further specific enquires to ensure that our descriptions are likely to match any expectations you may have of the property. We have not tested any services, systems or appliances at this property. We strongly recommend that all the information we provide be verified by you on inspection, and by your Surveyor and Conveyancer.