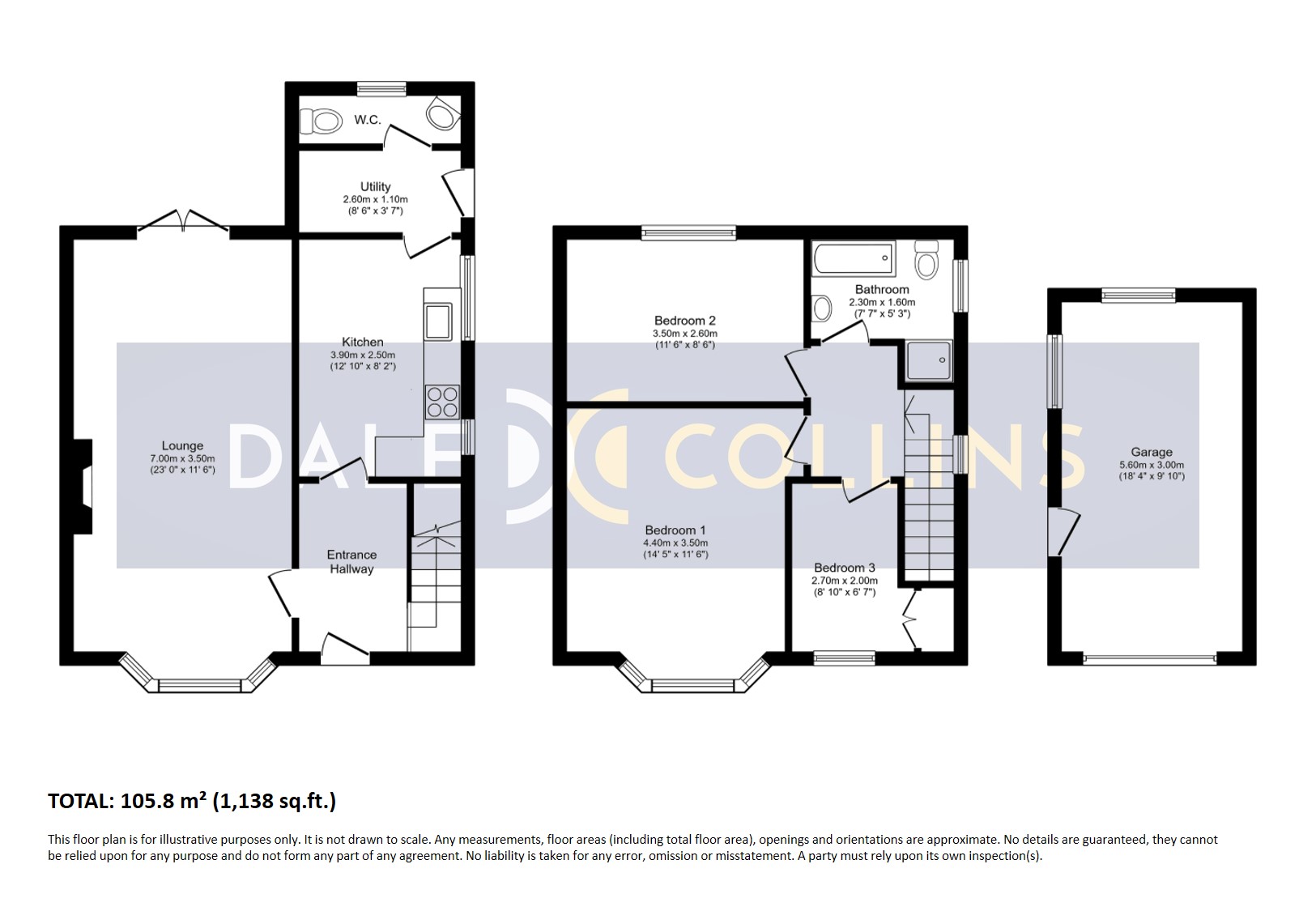 Tel: 01782 598777
Tel: 01782 598777
Crossfield Avenue, Blythe Bridge, Stoke on Trent, ST11
Sold STC - Freehold - £235,000
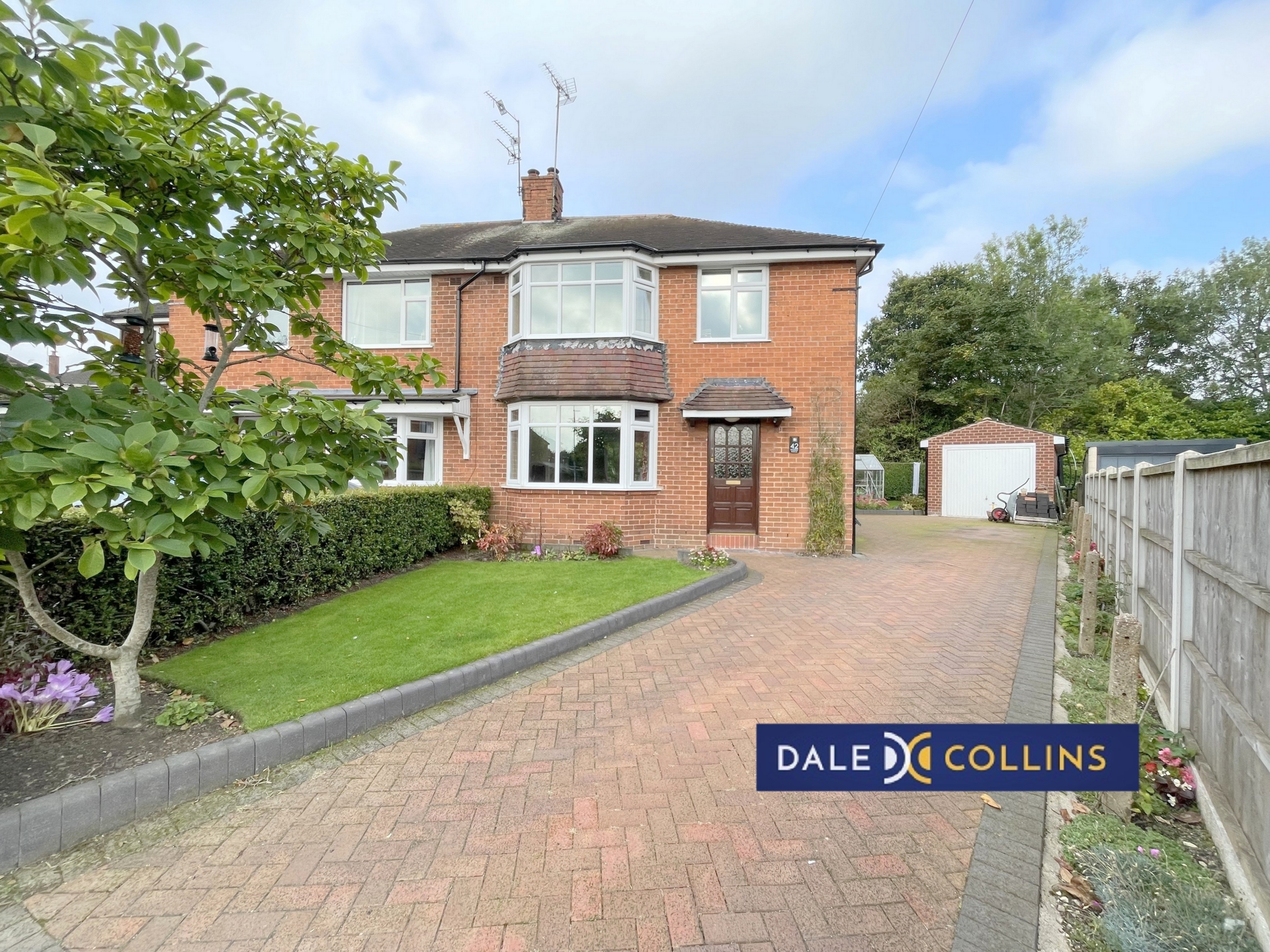
3 Bedrooms, 1 Reception, 1 Bathroom, Semi Detached, Freehold
BEAUTIFUL SEMI-DETACHED HOUSE in a quiet location of the ever popular Blythe Bridge. Corner-plot with large detached garage and generous parking. Three bedrooms. Wonderful farmhouse-style breakfast kitchen. Spacious lounge with open fire - this property is a complement of traditional feautures & tasetfully modernised styling. Viewing is highly recommended.
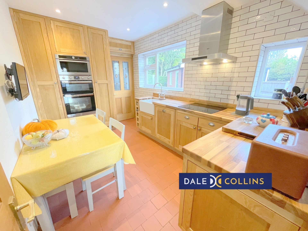
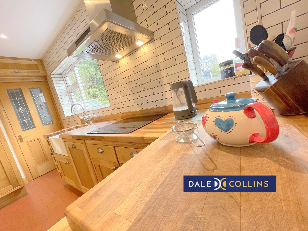
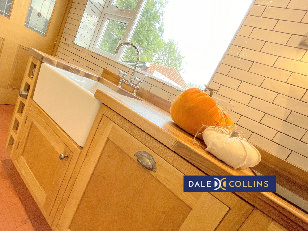
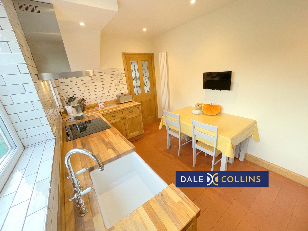
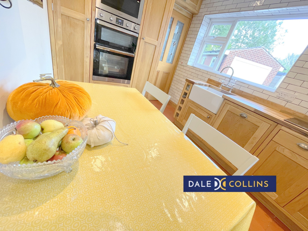
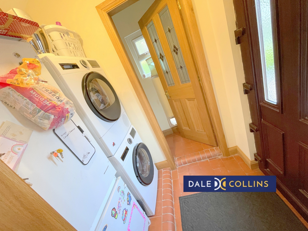
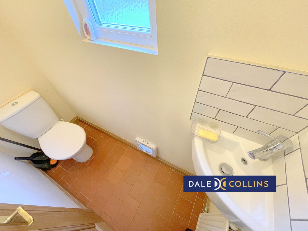
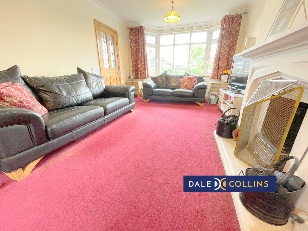
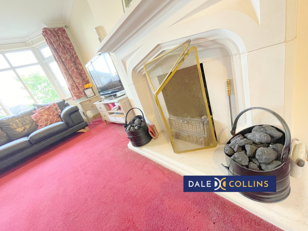
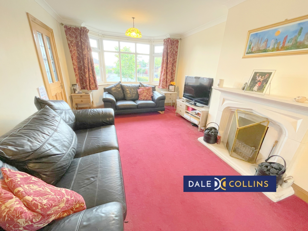
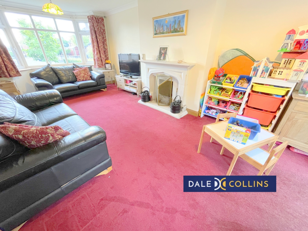
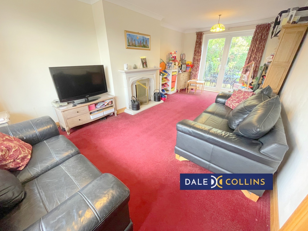
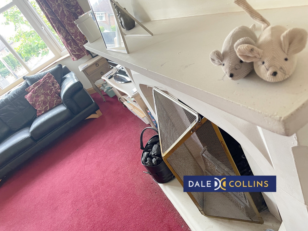
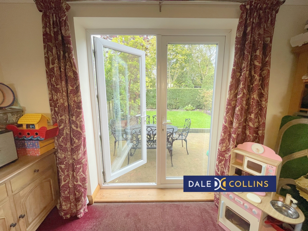
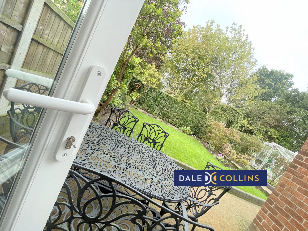
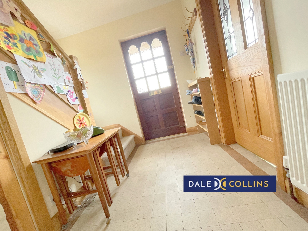
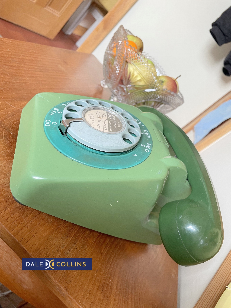
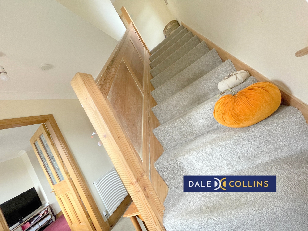
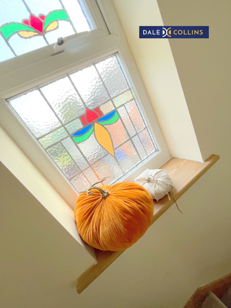
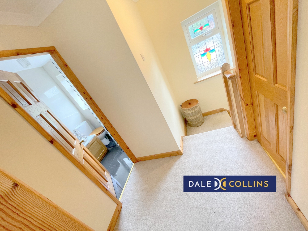
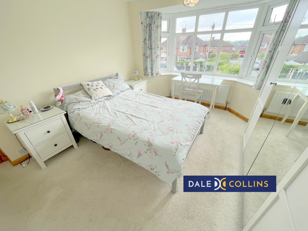
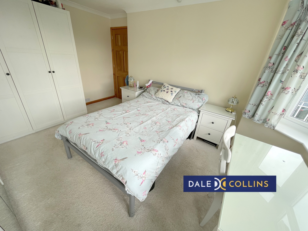
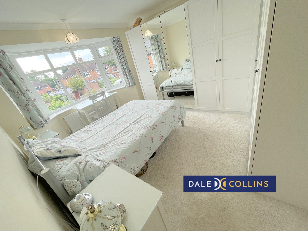
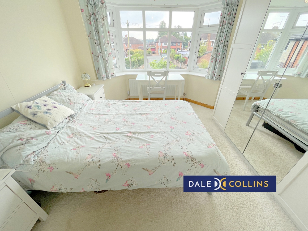
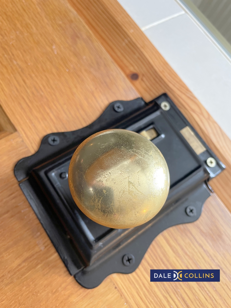
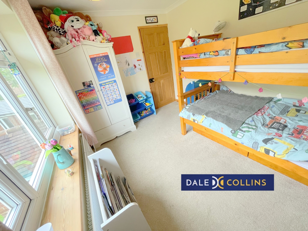
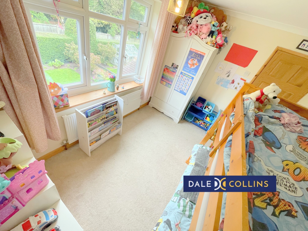
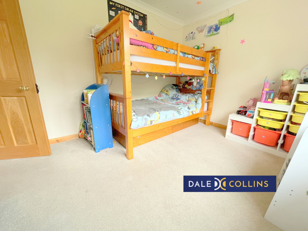
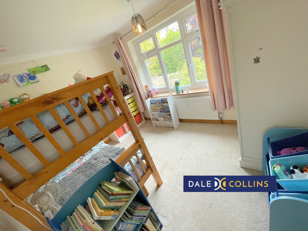
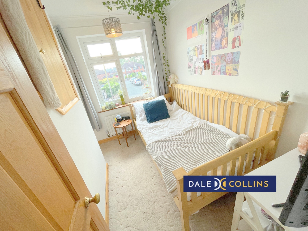
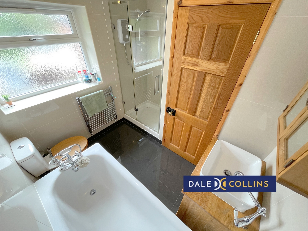
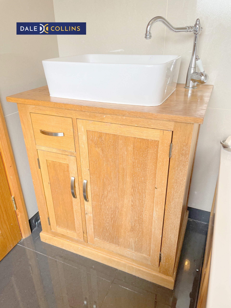
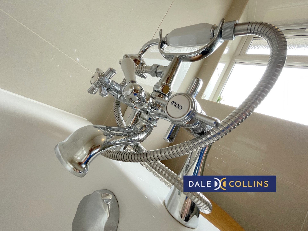
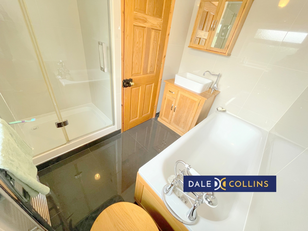
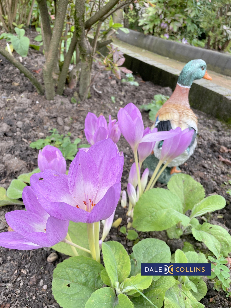
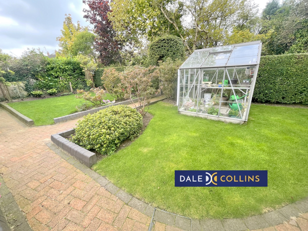
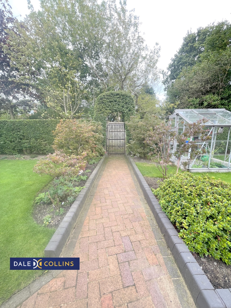
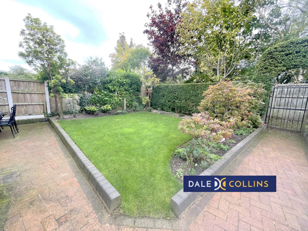
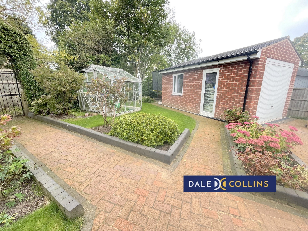
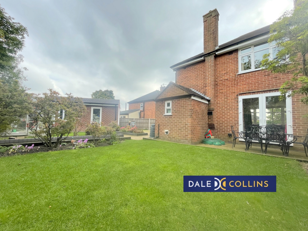
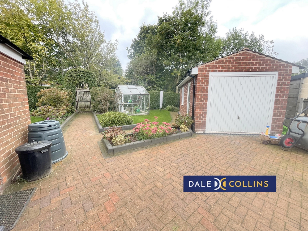
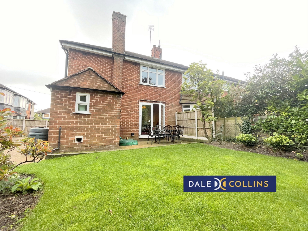
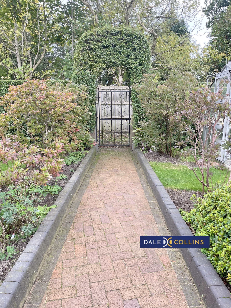
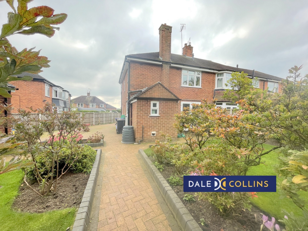
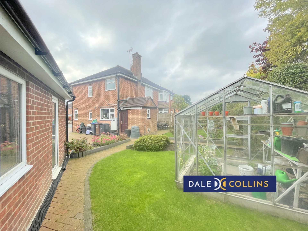
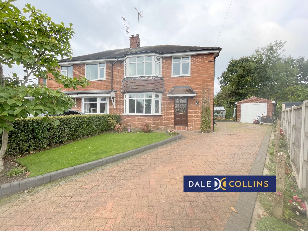
| ENTRANCE HALLWAY | 8'1" x 7'6" (2.46m x 2.29m) Entrance into the property is via the front door, stepping into the welcoming hallway. Stairs off the first floor accommodation and doorways through to the lounge and kitchen. Original tiled floor, wall mounted radiator, UVPC double glazed window with the original pattern of stained-glass retained for that traditional-touch. | |||
| LOUNGE-DINER | 20'4" x 11'4" (6.20m x 3.45m) A large, bright room with a central stone fireplace housing an open fire grate.... perfect for cosy evenings with the family! The room has a large UPVC double glazed window, letting in lots of natural light and providing pretty views over the front garden area. The room offers space for a dining table and chairs, or play area for children, alongside the lounge seating - with recently installed UPVC double glazed French doors opening onto the rear private patio. | |||
| BREAKFAST-KITCHEN | 12'10" x 8'1" (3.91m x 2.46m) This stunning farmhouse-style kitchen has natural wood units, with butchers-block worktops, inset with Belfast sink and electric hob beneath extractor hood. Generous storage in a range of base and pantry units. Twin cavity oven and grill, microwave, dishwasher and space for table and chairs. Wall mounted panel radiator. Doorway through to the utility area. Original quarry-tiles to the floor, for yet another nod to the original features of this lovely property. | |||
| UTILITY ROOM | 6'1" x 4'1" (1.85m x 1.24m) Excellent space for fridge-freezer, washing machine and tumble dryer. UPVC doorway leading out to the side driveway. Doorway through to guest wc. | |||
| GUEST WC | 6'1" x 2'5" (1.85m x 0.74m) Guest wc with wash hand basin. Continuation of the quarry tiles to the floor, wall mounted radiator and UPVC double glazed window. | |||
| STAIRS AND LANDING | 5'2" x 5'9" (1.57m x 1.75m) Stairs rise up from the entrance hallway to the first floor landing. The original balustrade has been stripped to its original wood, which blends beautifully with the wooden joinery and doors throughout this cosy home. The stairs have fitted carpet, which continues onto the landing, where there are doors off to the three bedrooms and the family bathroom. | |||
| BEDROOM ONE | 13'8" x 10'8" (4.17m x 3.25m) A bright, spacious master bedroom, with a lovely large UPVC double glazed bay window overlooking the cul-de-sac. Wall mounted radiator. Fitted carpet. Stylish oak joinery with traditional joinery. | |||
| BEDROOM TWO | 11'5" x 8'7" (3.48m x 2.62m) A second double room with fitted carpet, wall mounted radiator, UPVC double glazed window overlooking the private rear garden. | |||
| BEDROOM THREE | 8'10" x 6'7" (2.69m x 2.01m) A single bedroom, with useful fitted wardrobe - full length and providing really handy storage space - in additional to a further storage area above the bulk-head of the stairs. Fitted carpet, wall mounted radiator and UVPC double glazed window overlooking the front of the property. | |||
| FAMILY BATHROOM | 8'0" x 7'7" (2.44m x 2.31m) max A bathroom to WOW. Beautifully presented in pale stone-coloured ceramic tiles to the walls and granite-effect tiling to the floor. Large double shower cubicle, wash-hand basin with upstanding traditional-style sink. Bath with traditional-style mixer tap and handset shower. WC, wall mounted chrome heated towel rail, wall mounted mirrored cabinet, UPVC double glazed frosted-glass window. | |||
| OUTSIDE AREAS | The property is positioned in a lovely, spacious corner plot at the head of a quiet cul-de-sac within Crossfield Avenue. There is a large block-paved driveway leading to a detached single garage, which has a modern up-&-over door, UPVC double glazed windows, power and lighting.
There are lawned sections to the front and to the rear and all are beautifully maintained with planted borders, neat lawns and mature hedges to the rear.
The property offers lovely garden areas that are easy to maintain, beautifully presented and enjoying an open view along the cul-de-sac. |
Branch Address
Unit 14 Trentham Technology Park<br>Bellringer Road<br>Trentham<br>Stoke-On-Trent<br>Staffordshire<br>ST4 8LJ
Unit 14 Trentham Technology Park<br>Bellringer Road<br>Trentham<br>Stoke-On-Trent<br>Staffordshire<br>ST4 8LJ
Reference: DALEA_004363
IMPORTANT NOTICE
Descriptions of the property are subjective and are used in good faith as an opinion and NOT as a statement of fact. Please make further specific enquires to ensure that our descriptions are likely to match any expectations you may have of the property. We have not tested any services, systems or appliances at this property. We strongly recommend that all the information we provide be verified by you on inspection, and by your Surveyor and Conveyancer.
