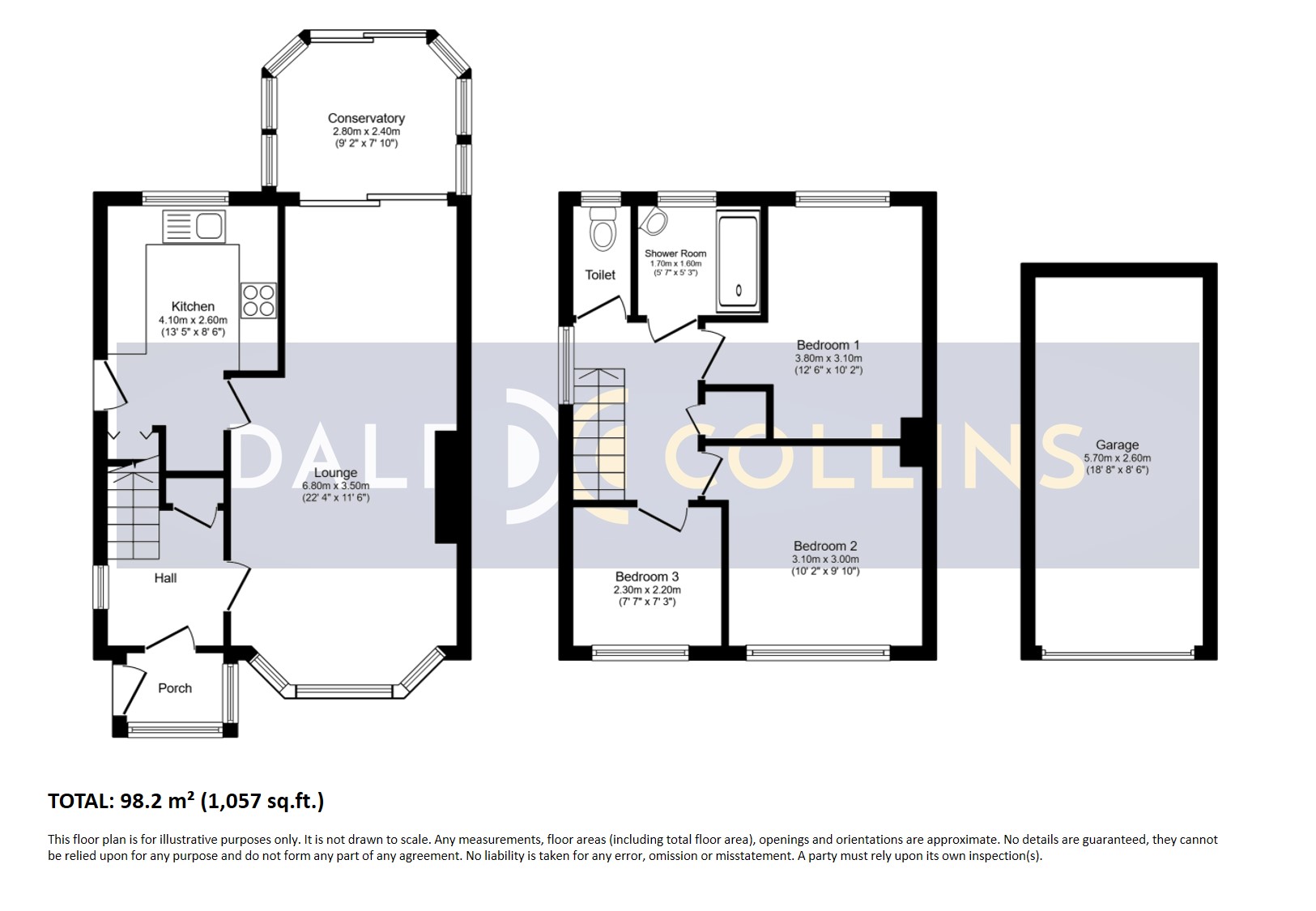 Tel: 01782 598777
Tel: 01782 598777
Stapleton Crescent, Dresden, Stoke on Trent, ST3
For Sale - Freehold - £199,950
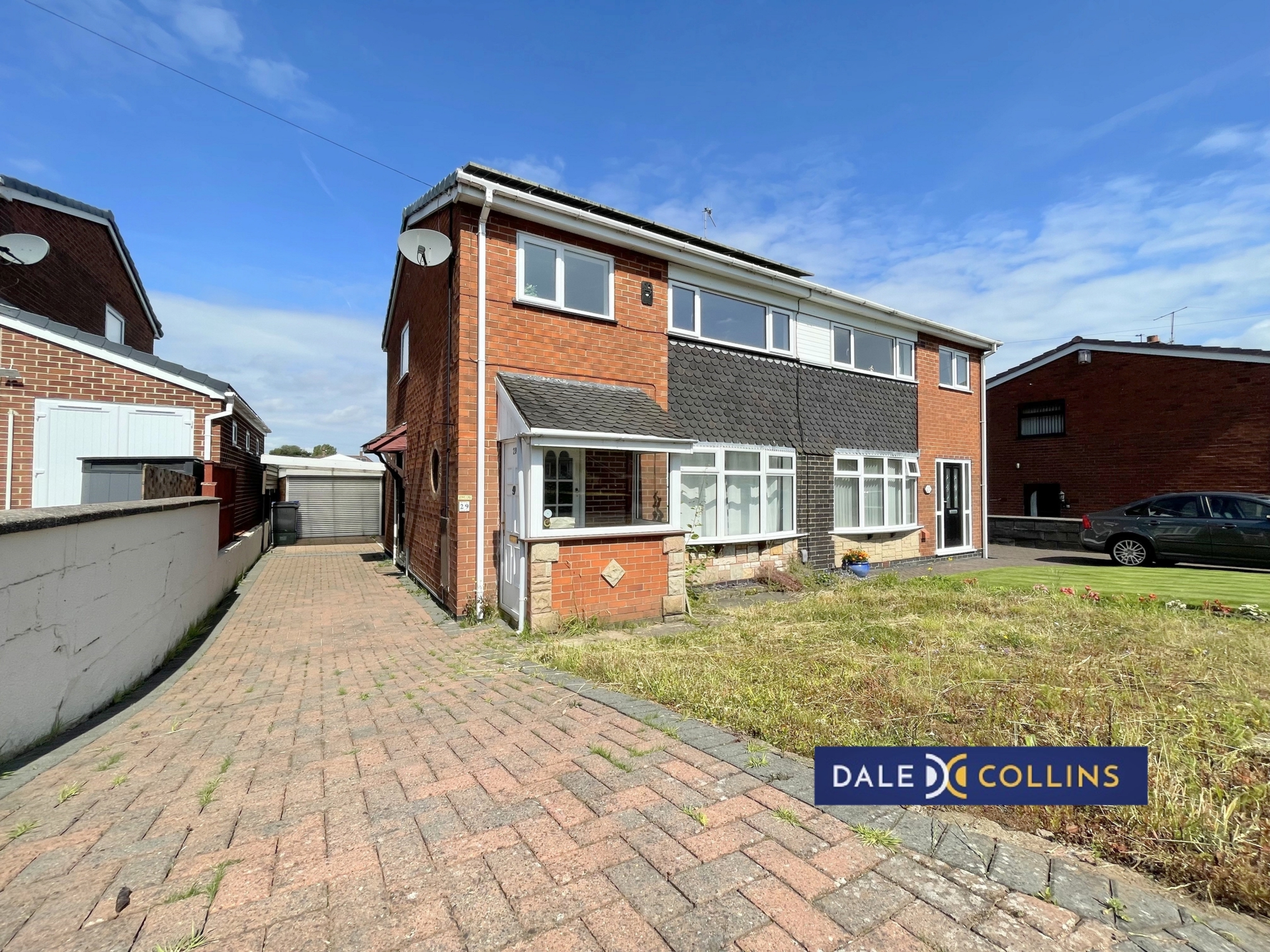
3 Bedrooms, 1 Reception, 1 Bathroom, Semi Detached, Freehold
MODERNISED & READY TO MOVE IN TO! This lovely three bedroom semi-detached house is a stone's throw from Longton Park, less than 5 minutes drive-time from the A50 and has access to local bus routes, schools and shops. Fabulous location, in a quiet crescent, with lovely views to the rear over allotments. Excellent garage, conservatory addition and recently upgraded accommodation.... and did I mention the solar panels? This property really has it all!
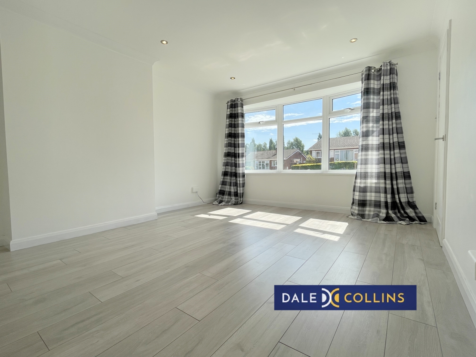
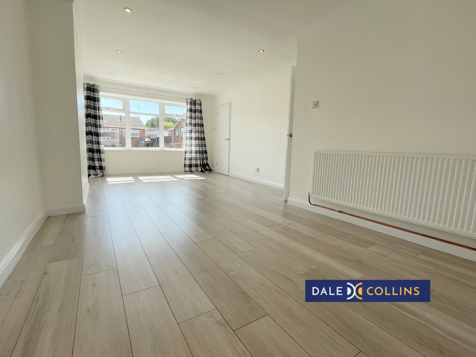
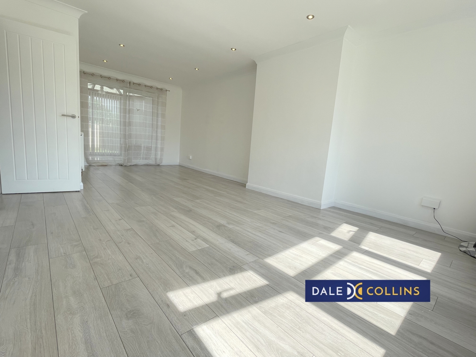
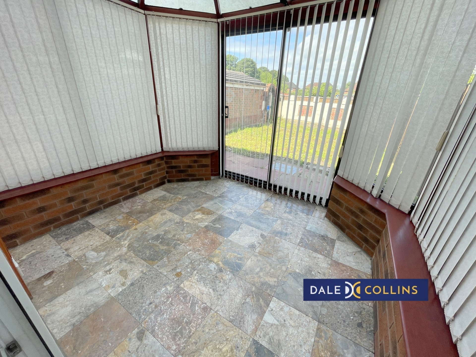
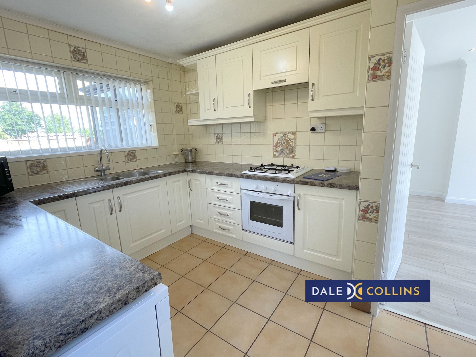
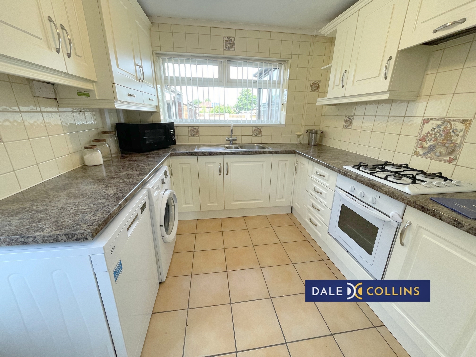
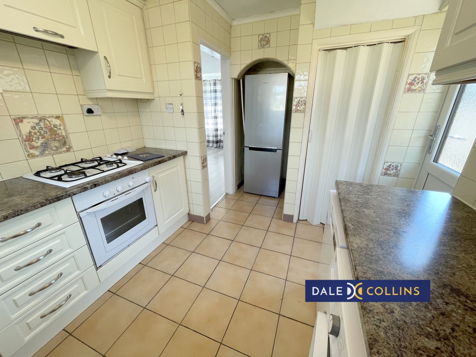
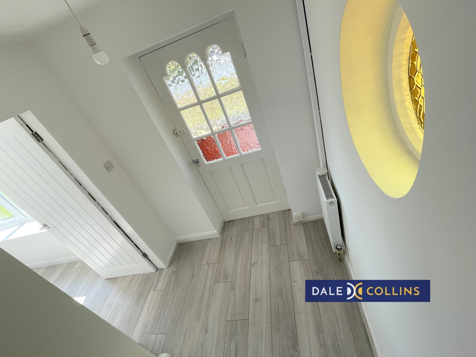
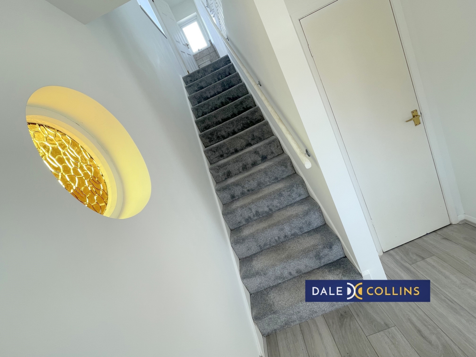
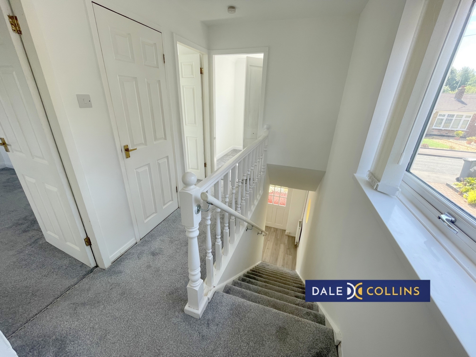
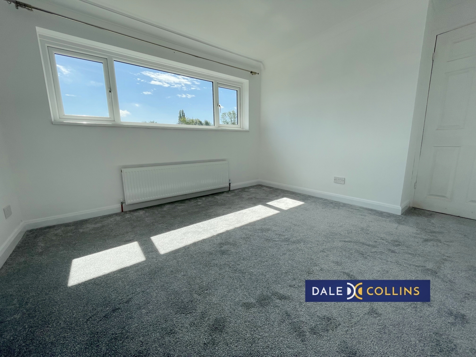
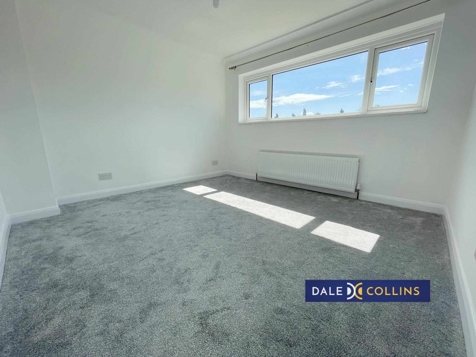
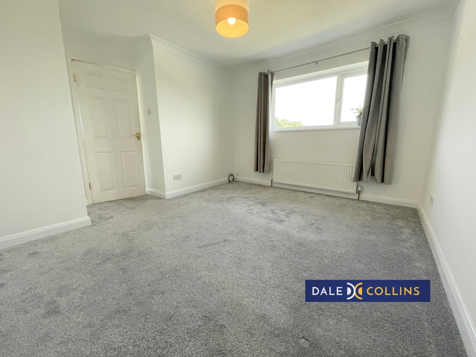
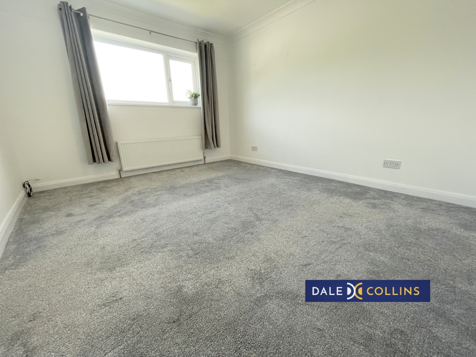
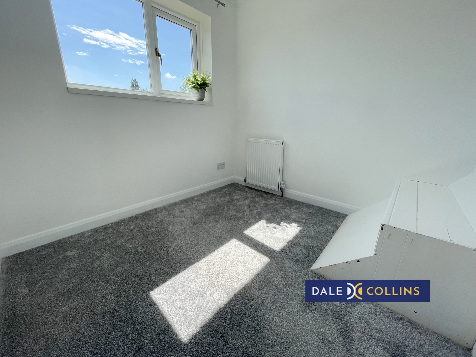
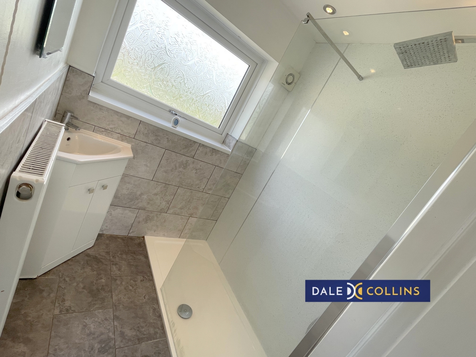
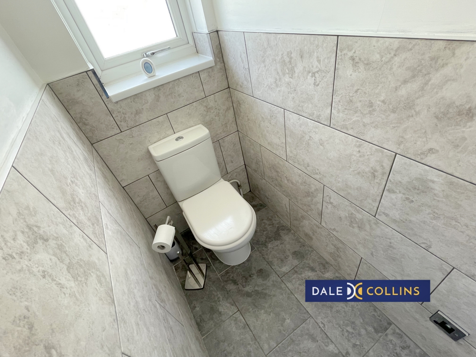
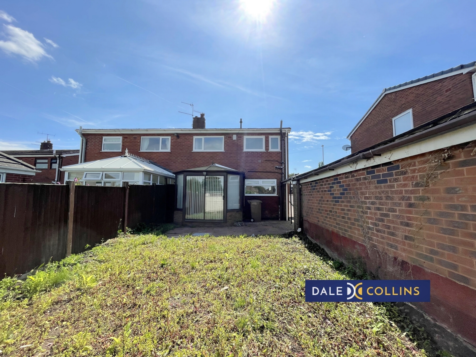
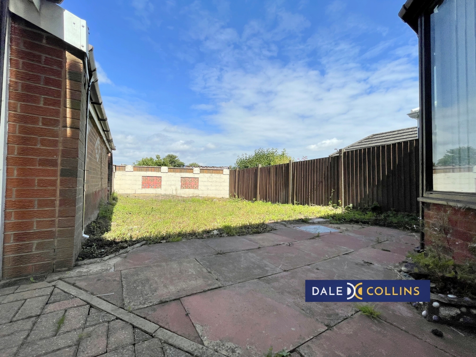
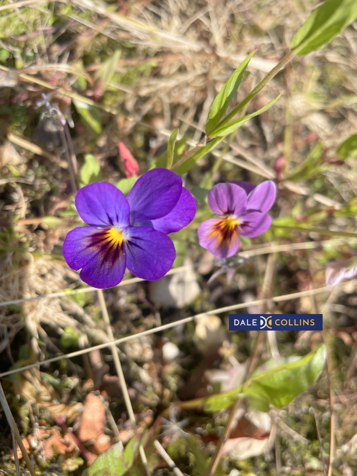
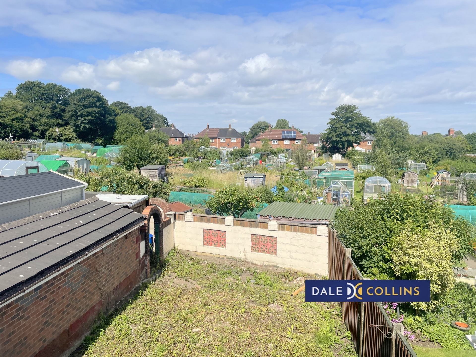
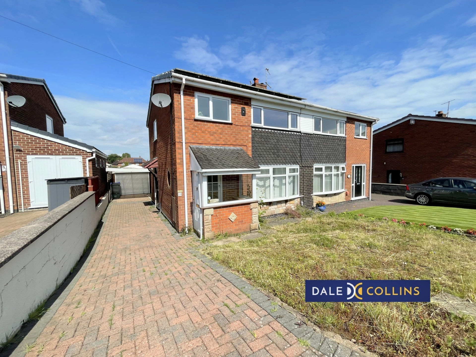
| ENTRANCE PORCH | The property has a useful front porch area, with UPVC door leading into part-glazed porch and the inner timber entrance door, leading through into the hallway. | |||
| ENTRANCE HALLWAY | 6'3" x 6'4" (1.91m x 1.93m) Bright white walls and modern pale-grey wood-effect flooring greet you, coming into this upgraded property. Wall mounted radiator, stairs off to the first floor, doorway through to the lounge. Original stained-glass round-window... a lovely original feature. Useful storage cupboard for coats and shoes! | |||
| LOUNGE-DINING ROOM | 22'9" x 11'11" (6.93m x 3.63m) max A wonderfully large, bright room which runs the whole length of the house - with large UPVC double-glazed bow-window overlooking the front garden area, through to the rear double glazed patio doors, leading into the conservatory. This room has been fully renovated with newly plastered walls & ceiling with spotlights. There is newly fitted wood-effect flooring in a modern, pale grey tone. New internal cottage-style door leading through to the kitchen. | |||
| CONSERVATORY | 8'9" x 8'0" (2.67m x 2.44m) max Really useful additional space is offered by the conservatory, ideal for a dining area, playroom or second seating area. With tiled floor, hardwood glazed windows and polycarbonate roof panels. Sliding patio doors leading out to the garden. | |||
| KITCHEN | 9'9" x 8'9" (2.97m x 2.67m) A well-equipped kitchen with a good range of fitted wall and base units, inset stainless steel sink and drainer, electric oven with gas hob and extractor fan above. Tiled walls and flooring. Space & plumbing for washing machine and dishwasher. Useful storage pantry with power for condensing tumble-dryer. Space for freestanding fridge-freezer. This functioning and well maintained kitchen offers real scope for future modernisation, to the purchaser's own taste and style. The kitchen has a side part-glazed | |||
| STAIRS AND LANDING | 90'5" x 2'11" (27.56m x 0.89m) Stairs from the entrance hallway to the first floor landing, with fitted carpet in modern pale grey colour. Doors off to the shower room, separate wc, three bedrooms and useful airing cupboard housing the combi boiler that is just under three years old. | |||
| BEDROOM ONE | 10'11" x 10'3" (3.33m x 3.12m) A lovely double bedroom with bright white painted walls, pale grey fitted carpet and UVPC double glazed window overlooking the front of the property. Wall mounted radiator. | |||
| BEDROOM TWO | 12'4" x 9'7" (3.76m x 2.92m) A second spacious double room with white painted walls, fitted carpet, wall mounted radiator and lovely views over the rear garden and local allotments, from the UPVC double glazed window. | |||
| BEDROOM THREE | 7'6" x 7'3" (2.29m x 2.21m) Third, single bedroom with fitted carpet, wall mounted radiator, UVPC double glazed window overlooking the front of the property. Ideal as a child's room, work-from-home-office or dressing room! | |||
| FAMILY SHOWER ROOM | 5'5" x 5'2" (1.65m x 1.57m) Modern and nicely presented with walk-in double shower cubicle off the combi boiler, with rainfall head shower. Wash hand basin in corner vanity unit. Mainly tiled walls in modern grey tones, with fully tiled flooring. Wall mounted radiator. | |||
| SEPARATE WC | 5'5" x 2'9" (1.65m x 0.84m) Separate wc, with part-tiled walls, tiled floor and UPVC double glazed frosted window. | |||
| OUTSIDE AREAS | The property has a lovely garden plot that just requires some green-fingers and some creative thinking. Gravel, lawn, wood-chippings for the swing & slide set for the kids? The choice is yours! There is a block paved driveway leading to a large garage with electric roller door. To the rear of the plot is a timber storage shed. There is also a private patio area outside the conservatory, making this garden area ideal for summertime entertaining!
|
Branch Address
Unit 14 Trentham Technology Park<br>Bellringer Road<br>Trentham<br>Stoke-On-Trent<br>Staffordshire<br>ST4 8LJ
Unit 14 Trentham Technology Park<br>Bellringer Road<br>Trentham<br>Stoke-On-Trent<br>Staffordshire<br>ST4 8LJ
Reference: DALEA_004303
IMPORTANT NOTICE
Descriptions of the property are subjective and are used in good faith as an opinion and NOT as a statement of fact. Please make further specific enquires to ensure that our descriptions are likely to match any expectations you may have of the property. We have not tested any services, systems or appliances at this property. We strongly recommend that all the information we provide be verified by you on inspection, and by your Surveyor and Conveyancer.
