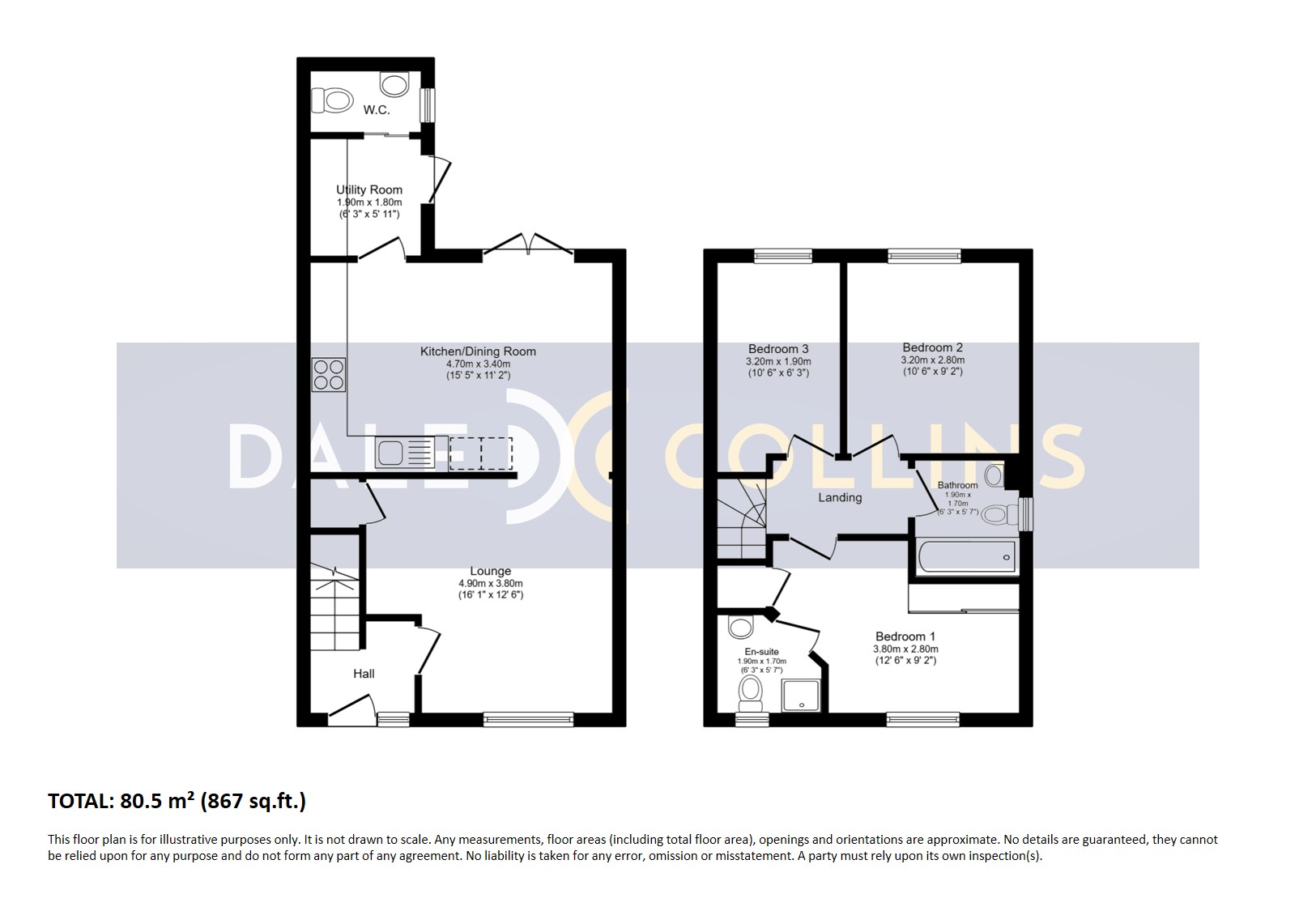 Tel: 01782 598777
Tel: 01782 598777
James Littler Close, Trentham, Stoke on Trent, ST4
For Sale - Freehold - £267,500
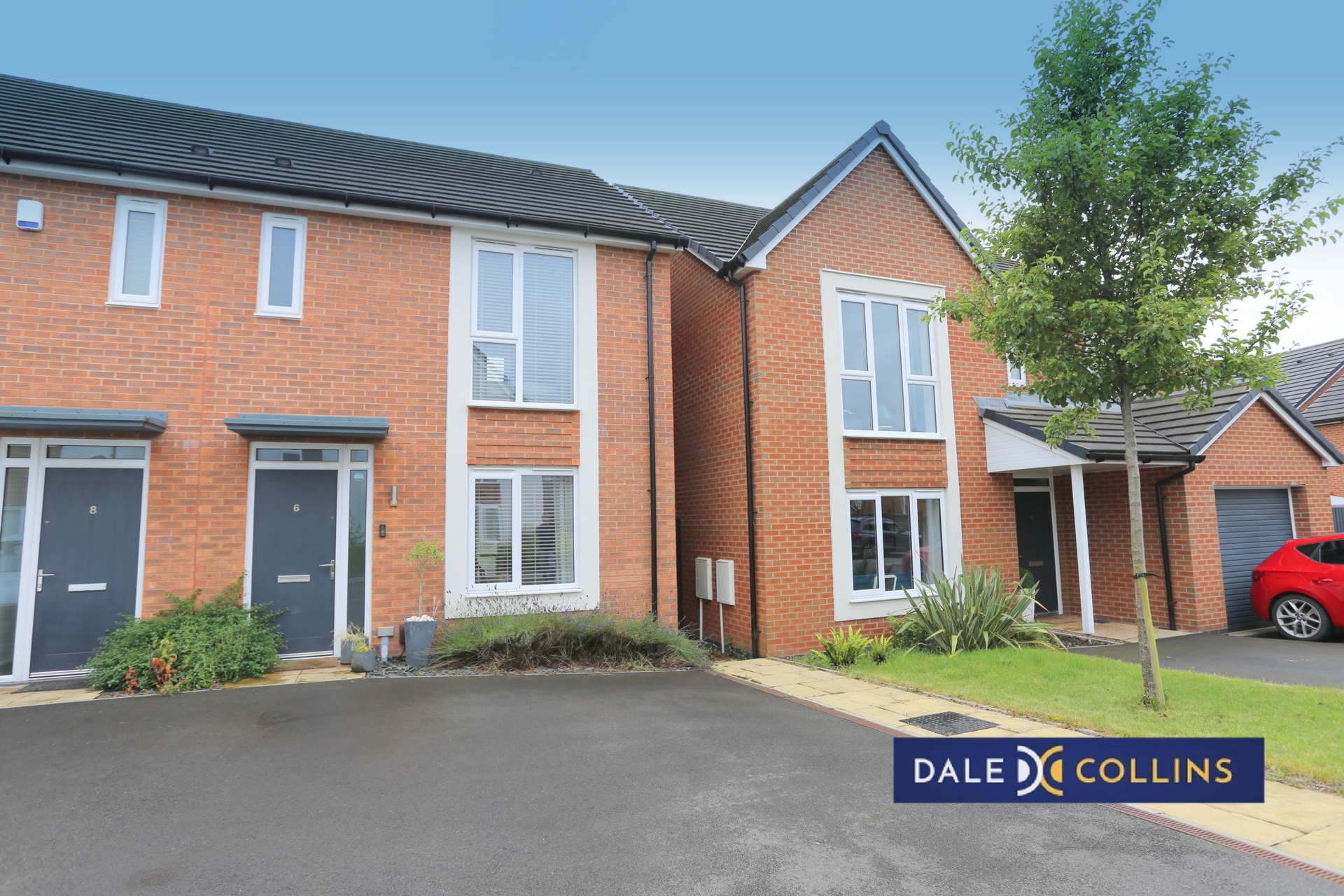
3 Bedrooms, 1 Reception, 2 Bathrooms, Semi Detached, Freehold
BEAUTIFUL THREE BEDROOM SEMI-DETACHED HOUSE IN EXCLUSIVE TRENTHAM DEVELOPMENT. This lovely modern home is stylish both inside and out! Close to local shops, children's play park, public transport options and within five minutes drive time to A50 & A500. Open-plan living-entertaining space, bright and modern with landscaped rear garden. Presented to a high standard - viewing highly recommended.
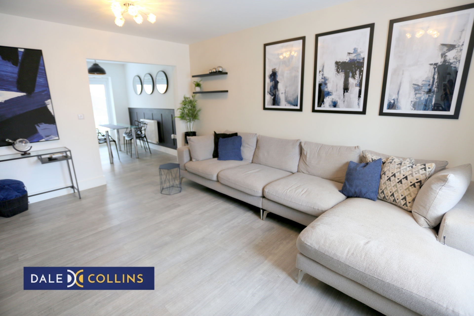
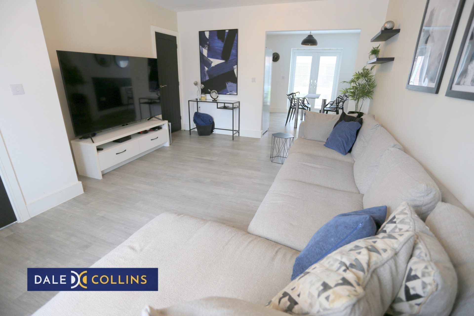
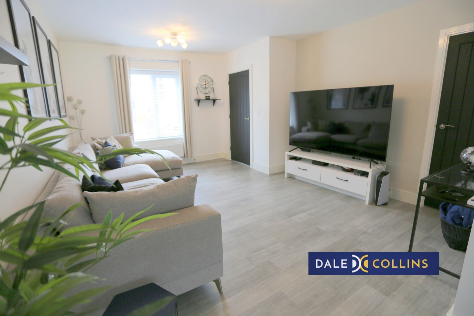
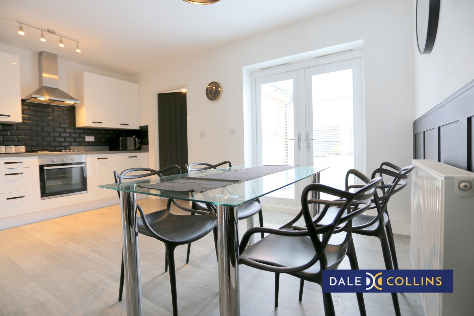
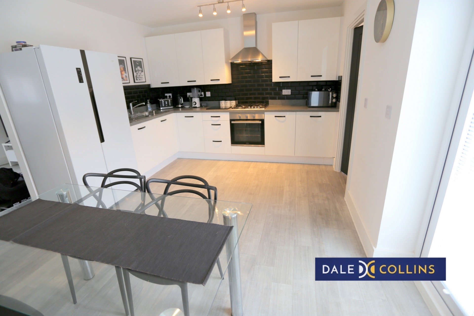
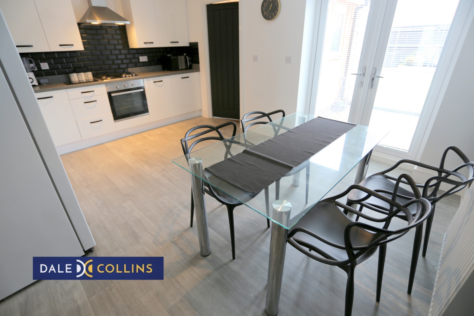
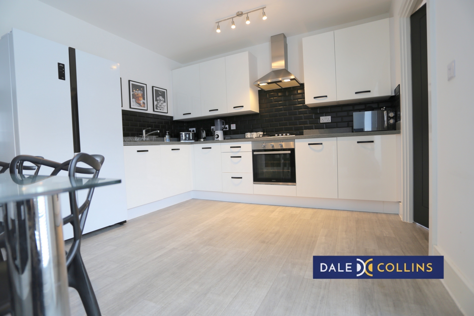
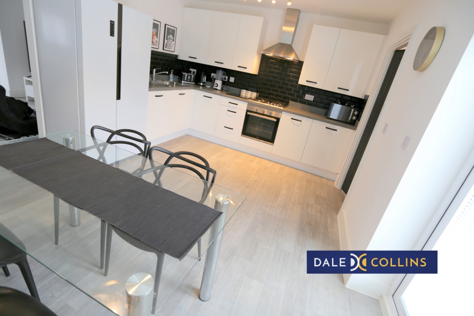
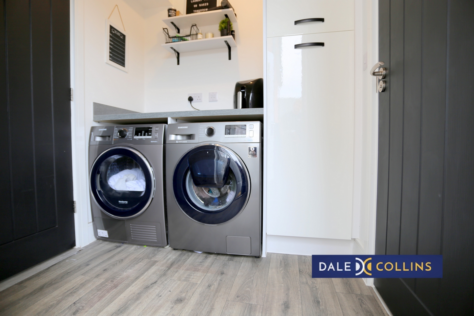
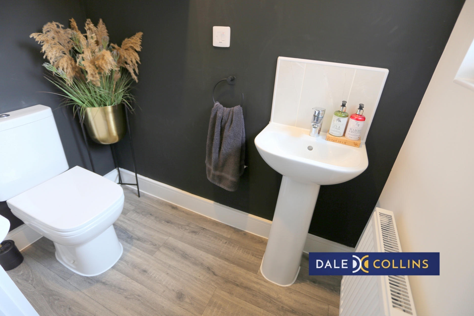
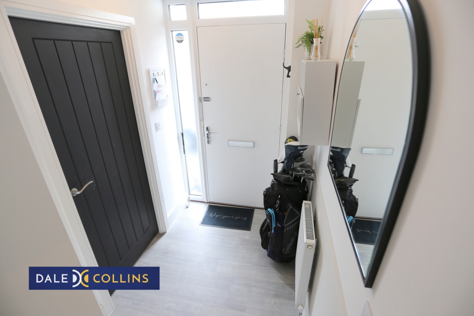
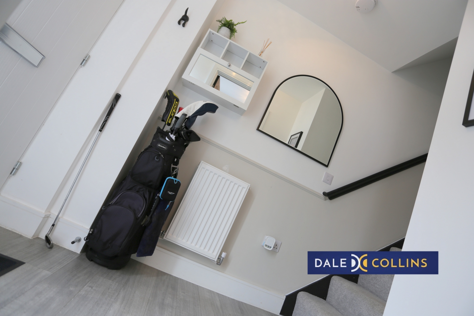
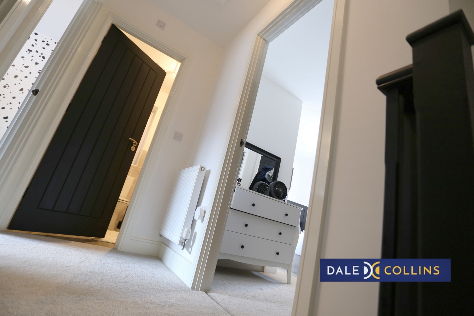
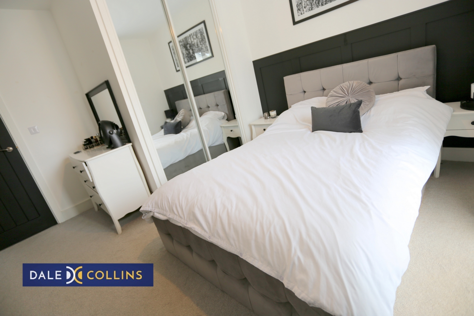
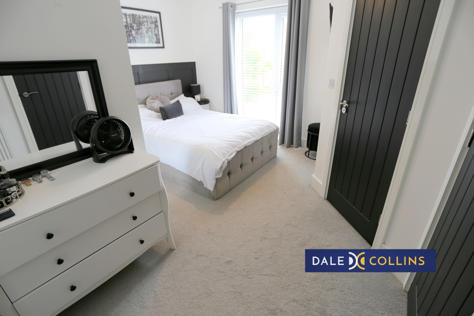
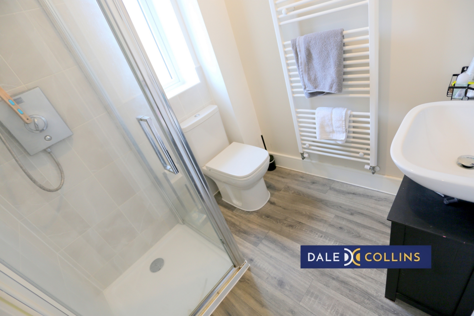
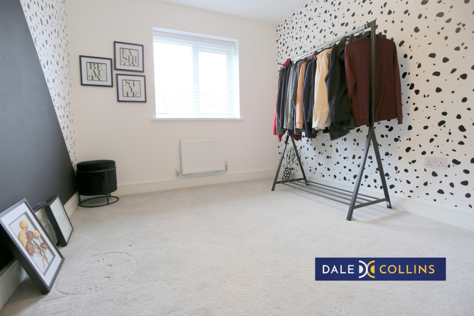
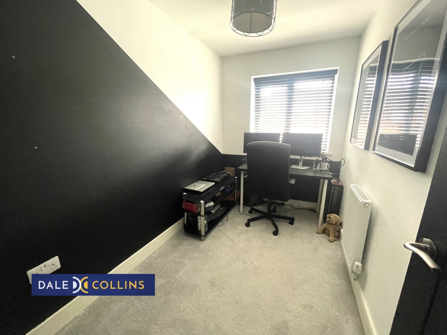
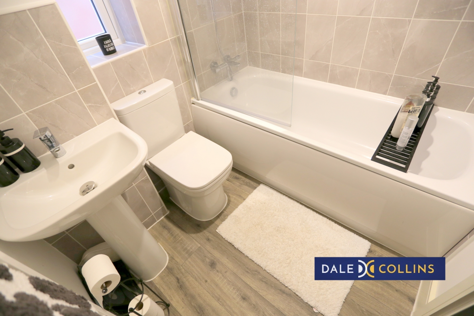
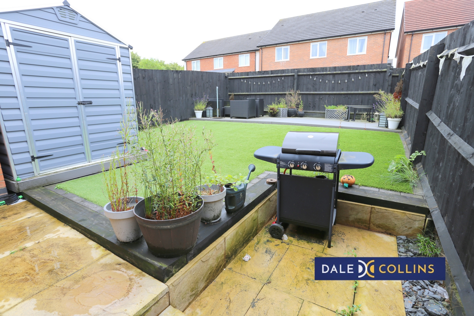
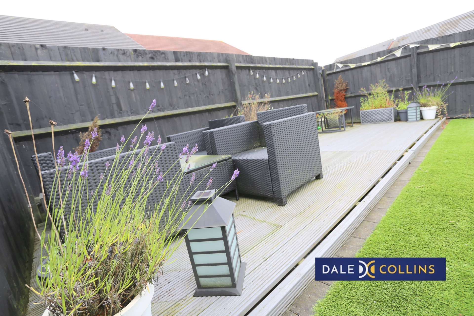
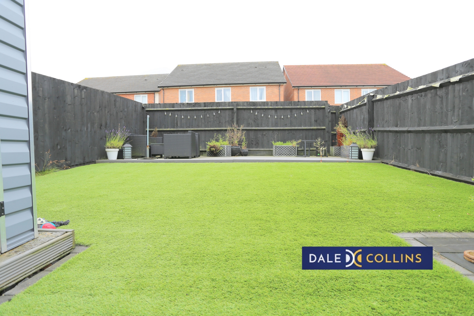
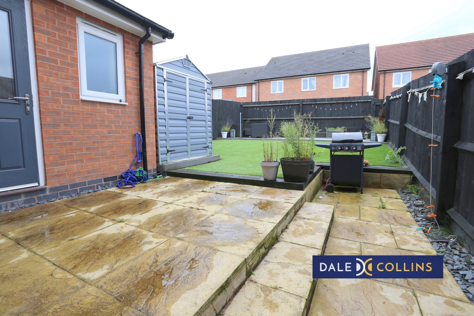
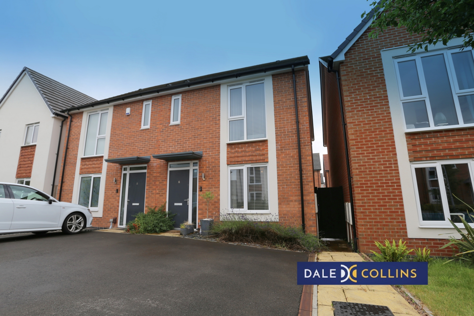
| ENTRANCE HALLWAY | 6'5" x 4'10" (1.96m x 1.47m) Entrance into the property via the front composite door, into the hall with pale grey wood-effect flooring, white painted walls and dramatic black internal doors. Wall mounted radiator. Stairs off to the first floor accommodation & doorway through to the lounge. | |||
| LOUNGE | 12'5" x 16'0" (3.78m x 4.88m) A bright, airy room with large UPVC double glazed window almost full-height, overlooking the front of the property. Continuation of the pale grey wood-effect flooring - modern and easy to maintain. Wall mounted radiator. Door to understairs storage cupboard. Large archway leading to open-plan dining-kitchen. Beautifully presented with white painted walls and accent colours to create a stylish and welcoming lounge. | |||
| OPEN-PLAN KITCHEN-DINING ROOM | 10'4" x 15'5" (3.15m x 4.70m) A generously proportioned space for family dining or entertaining friends - with the open-plan layout providing space for table and chairs, next to UPVC double glazed French doors leading out to the patio area. The kitchen section is modern, stylish & well-equipped. Integrated dishwasher, inset stainless steel sink & drainer, electric oven, gas hob with extractor above. Space for American-style fridge freezer. High gloss, white units set against the black tiled splash-back for a modern and eye-catching interior design. | |||
| UTILITY | 5'11" x 6'0" (1.80m x 1.83m) Leading off the kitchen, the utility space provides plumbing for washing machine and tumble dryer, with additional storage units and work-surface space. Continuation of wood-effect flooring, white painted walls, wall mounted radiator. UPVC part-glazed door leading to the rear patio. Internal door leading to guest cloakroom. | |||
| GUEST CLOAKROOM | 5'11" x 3'4" (1.80m x 1.02m) Guest wc and wash hand basin. Wall mounted radiator. Pale grey wood-effect flooring. UPVC double glazed frosted-glass window. Wall mounted gas fired combi boiler. | |||
| STAIRS AND LANDING | 6'5" x 4'0" (1.96m x 1.22m) Stairs rise up from the entrance hallway to the first floor accommodation, with deep-pile fitted carpet in pale grey. White painted walls. Wall mounted radiator to the landing area. Doors off to the three bedrooms and family bathroom. | |||
| BEDROOM ONE | 12'5" x 12'4" (3.78m x 3.76m) A bright and modern master bedroom with fitted mirrored wardrobes reflecting light and creating a feeling of space within the room. The floor-to-ceiling UPVC double glazed window has bespoke fitted blinds and the modern style creates a boutique-feel to the master bedroom. Deep pile pale-grey carpet. Doorway to ensuite shower room. Wall mounted radiator and additional storage space within a discrete built-in cupboard. Luxurious and beautifully presented. | |||
| ENSUITE SHOWER ROOM | 5'11" x 6'3" (1.80m x 1.91m) Modern & stylish, the shower ensuite offers a glazed cubicle with shower off combi boiler, wash hand basin, wc, wall mounted heated towel rail. Wood-effect floor in pale grey. UPVC double glazed frosted glass window. | |||
| BEDROOM TWO | 10'3" x 9'0" (3.12m x 2.74m) A second double bedroom with fitted carpet in pale grey, modern decor, wall mounted radiator and UPVC double glazed window overlooking the rear garden. | |||
| BEDROOM THREE | 6'2" x 11'2" (1.88m x 3.40m) A third nicely proportioned bedroom with fitted carpet, wall mounted radiator UPVC double glazed window overlooking the rear garden. | |||
| FAMILY BATHROOM | 5'6" x 6'1" (1.68m x 1.85m) Modern and well presented with bath with shower above, wash hand basin and wc. Wall mounted heated towel rail. Tiled walls in pale-grey, with pale grey wood-effect flooring. UPVC double glazed frosted-glass window. | |||
| OUTSIDE AREAS | The property has two parking spaces on the front driveway, with areas of pretty planting and a side paved pathway leading to the rear garden, where there is a paved patio section, adjacent to a low-maintenance lawned section. Large storage shed. Rear decked patio area with space for entertaining in the sunshine!
|
Branch Address
Unit 14 Trentham Technology Park<br>Bellringer Road<br>Trentham<br>Stoke-On-Trent<br>Staffordshire<br>ST4 8LJ
Unit 14 Trentham Technology Park<br>Bellringer Road<br>Trentham<br>Stoke-On-Trent<br>Staffordshire<br>ST4 8LJ
Reference: DALEA_004297
IMPORTANT NOTICE
Descriptions of the property are subjective and are used in good faith as an opinion and NOT as a statement of fact. Please make further specific enquires to ensure that our descriptions are likely to match any expectations you may have of the property. We have not tested any services, systems or appliances at this property. We strongly recommend that all the information we provide be verified by you on inspection, and by your Surveyor and Conveyancer.
