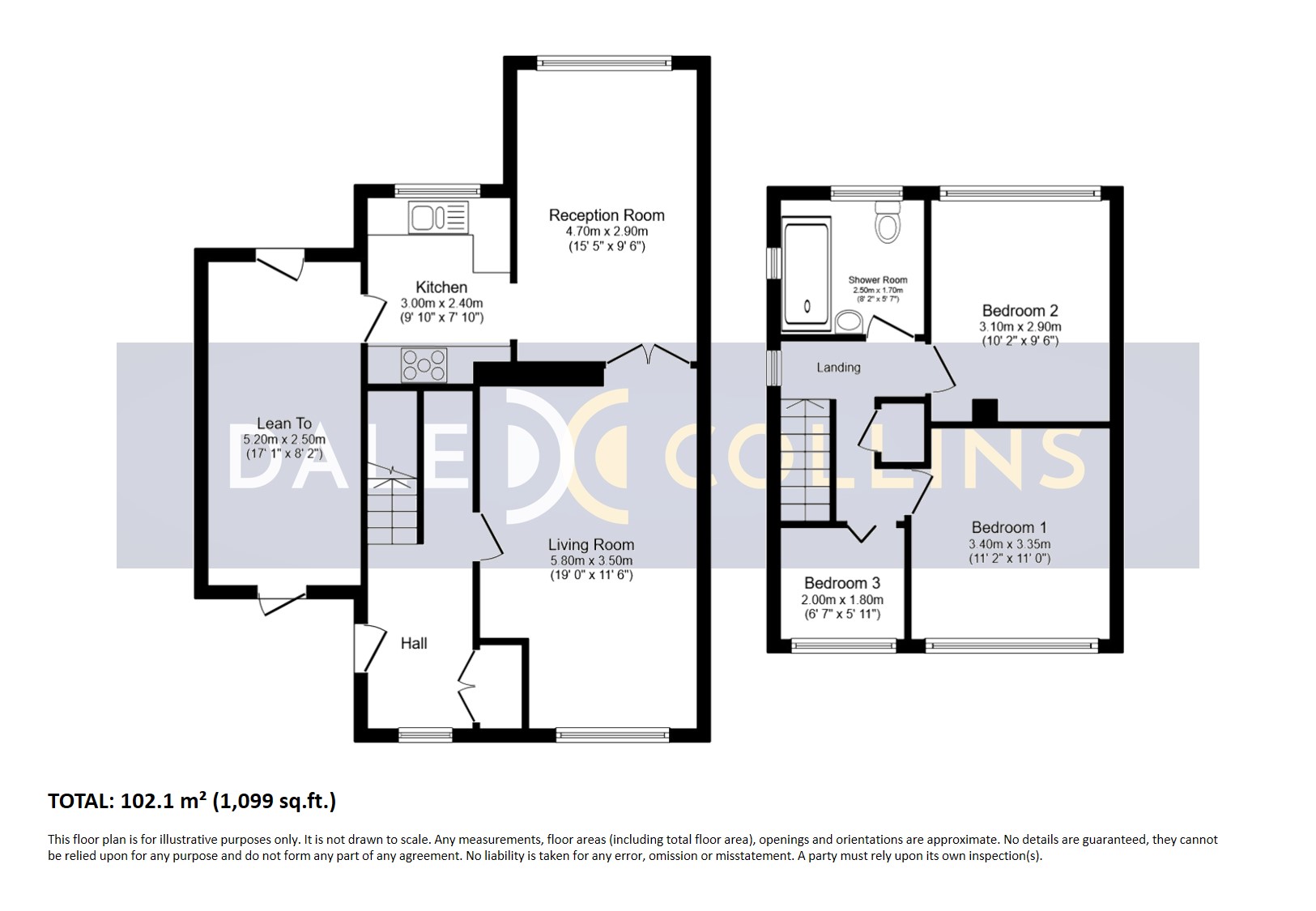 Tel: 01782 598777
Tel: 01782 598777
Westsprink Crescent, Westonfields, Stoke on Trent, ST3
For Sale - Freehold - £180,000
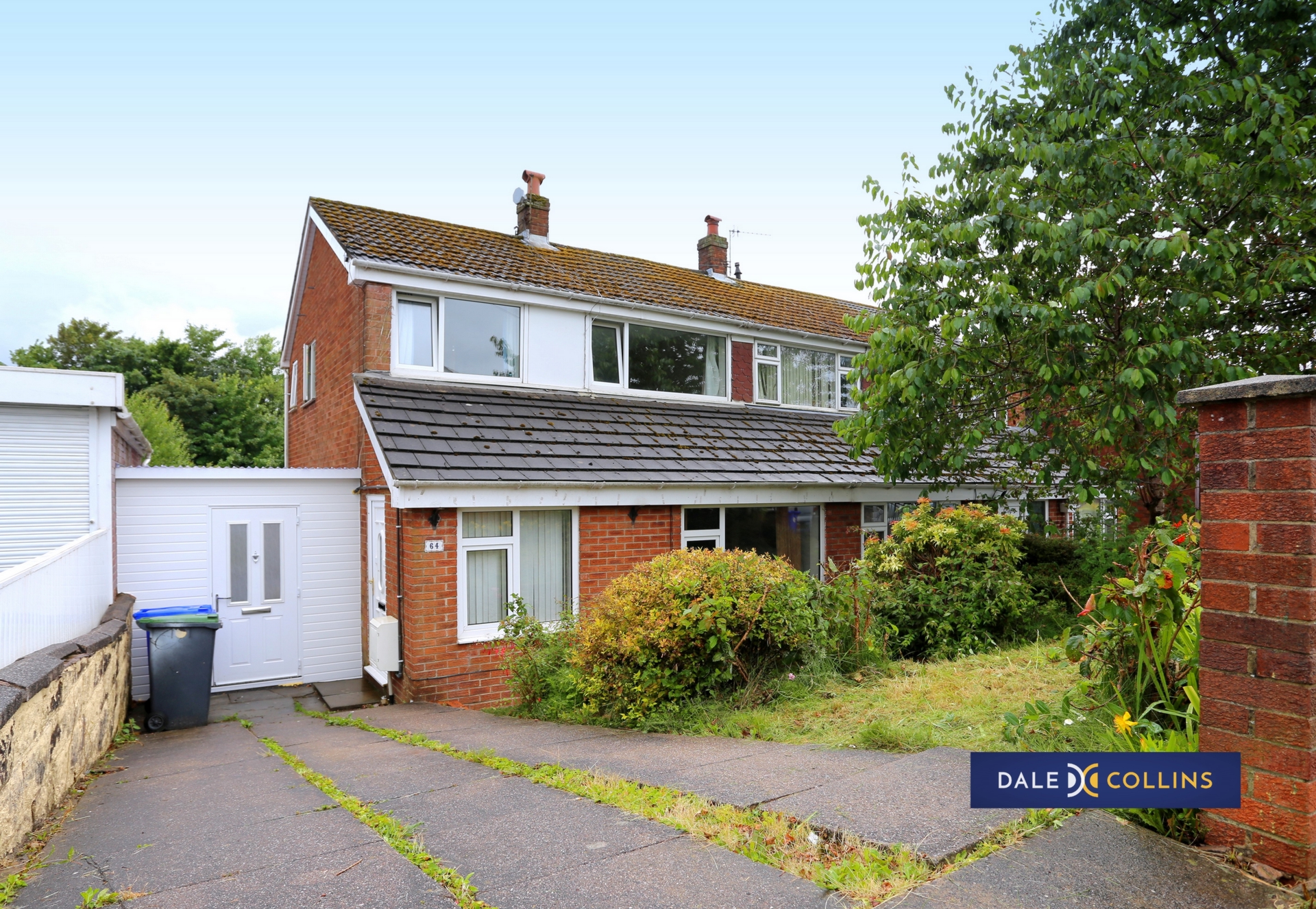
3 Bedrooms, 2 Receptions, 1 Bathroom, Semi Detached, Freehold
This three-bedroom semi-detached house is waiting to be your new home! Stepping into this lovely property, you are welcomed by spacious living and lots of storage space. Situated in the popular location of Westonfields, comprising large entrance hallway, two reception rooms, kitchen, three bedrooms and a modern family shower room/WC. Driveway providing off road parking to the front, access through the large side passage to the enclosed garden space to the rear. Book your viewing now!
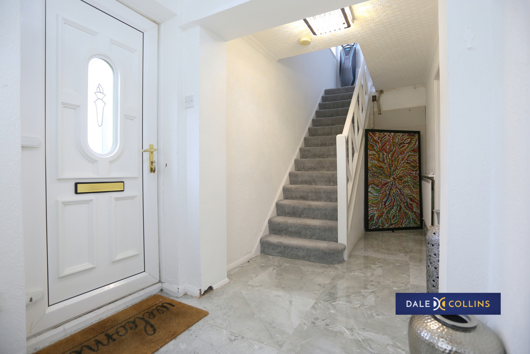
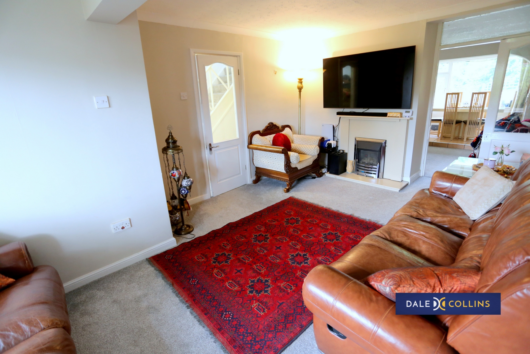
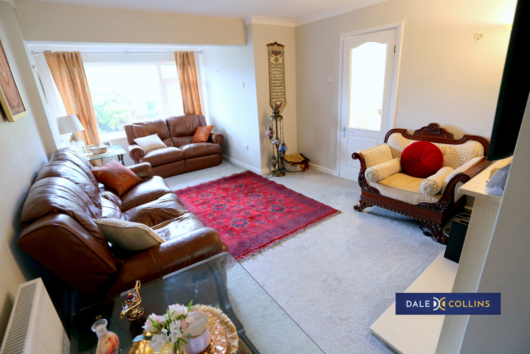
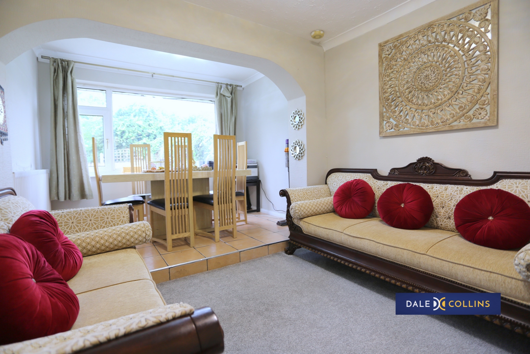
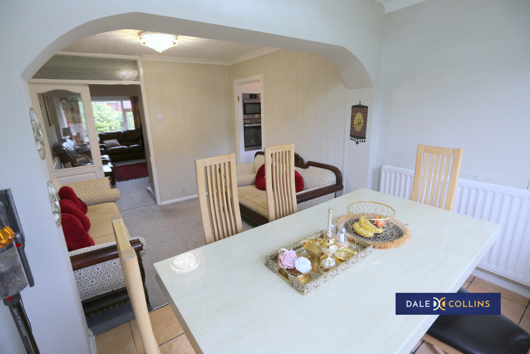
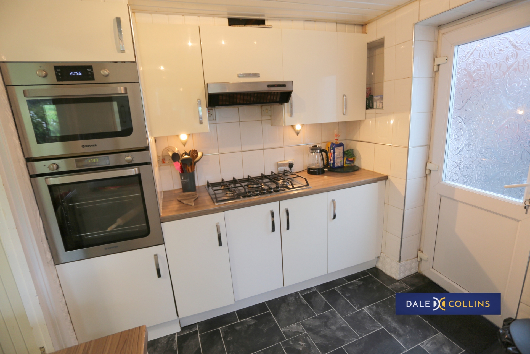
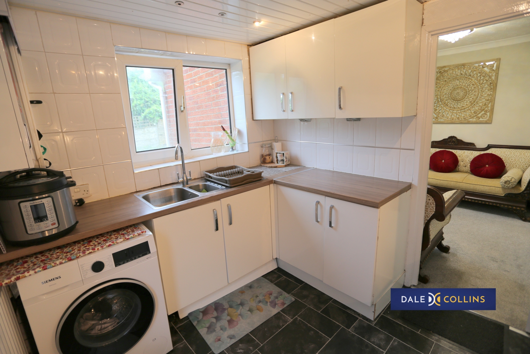
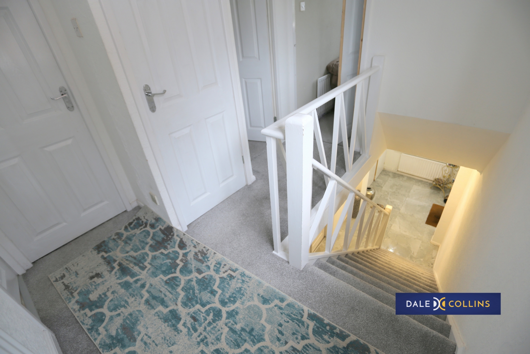
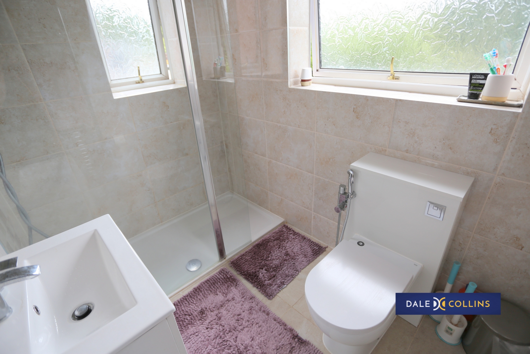
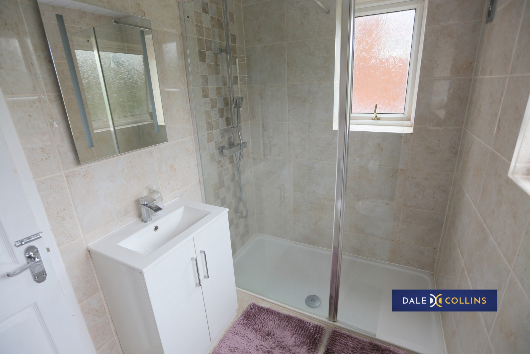
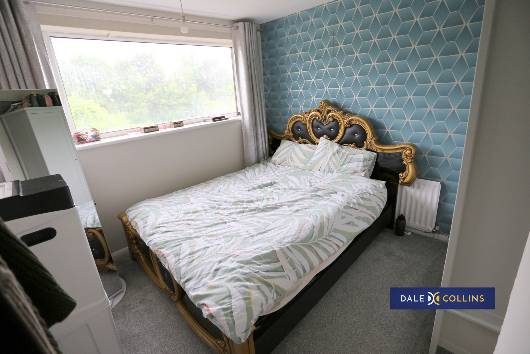
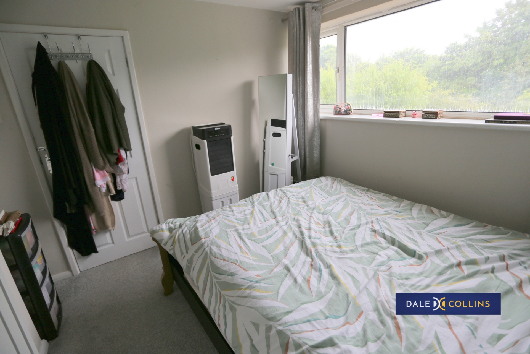
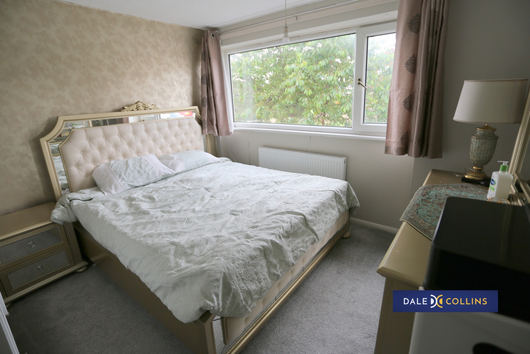
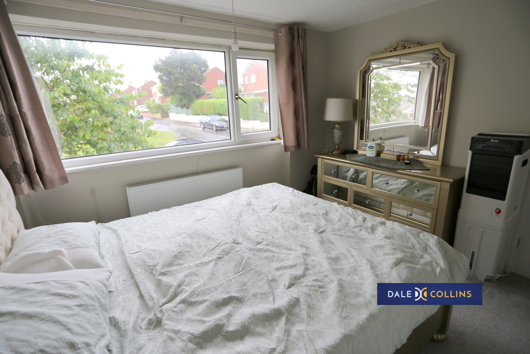
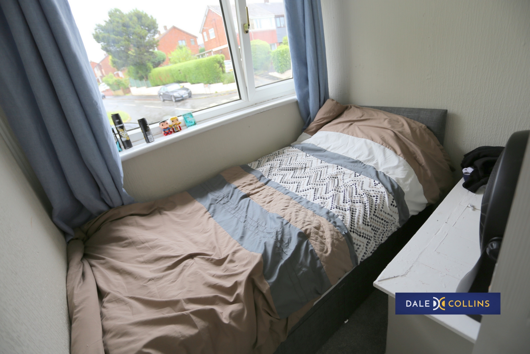
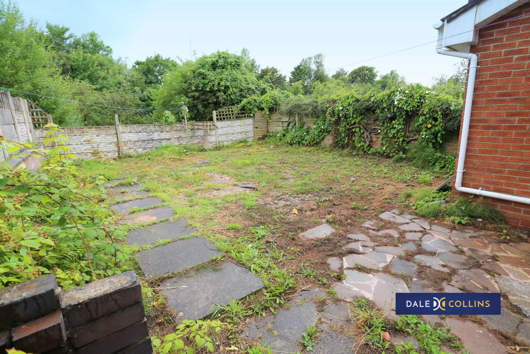
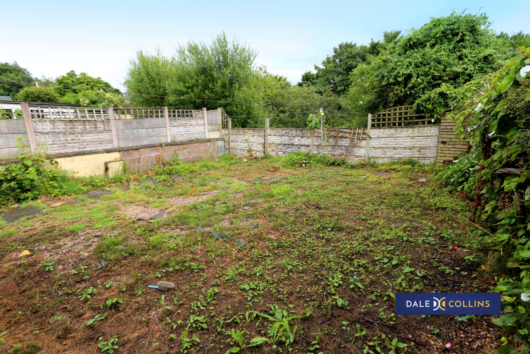
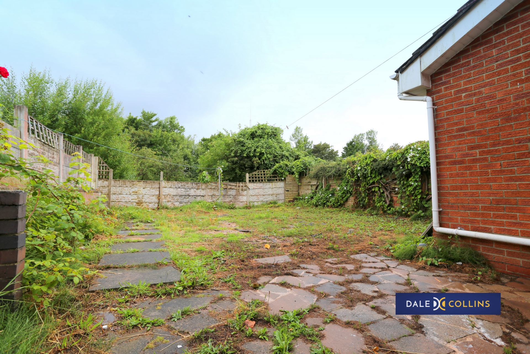
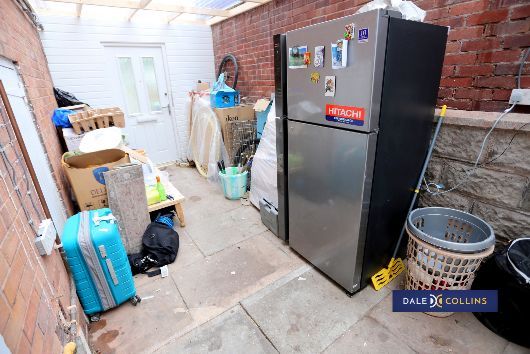
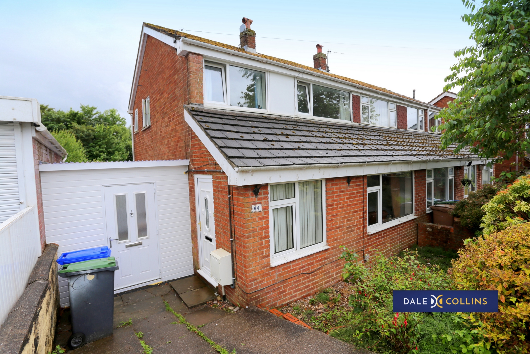
| HALLWAY | 17'3" x 5'10" (5.26m x 1.78m) As you enter the property, you are welcomed by a spacious bright area. There is a large storage cupboard to hang coats and put shoes for all the family and guests, with extra storage in a small ceiling hatch, too. Grey gloss tiled flooring, UPVC window, UPVC front door, two central heating radiators. Stairs ahead leading to the first floor and door into the lounge. | |||
| LOUNGE | 17'4" x 11'4" max (5.28m x 3.45m) The lounge area includes feature electric fireplace with marble hearth, two central heating radiators, UPVC window, fitted carpets. Double doors through into the dining area. | |||
| DINING ROOM | 15'5" x 9'6" (4.70m x 2.90m) This second reception room is currently used as a separate relaxing area with a raised space for the dining table, perfect for entertaining guests and family. Fitted carpets changing to the tiled flooring for the dining area. Central heating radiator, UPVC window, panelled walls. Door through into the kitchen. | |||
| KITCHEN | 9'10" x 7'10" (3.00m x 2.39m) A range of white gloss base and wall units with a wooden top effect. Integral oven, microwave, and 5 ring hob with overhead extractor fan. Fitted stainless steel sink unit. Combi boiler housed in here. UPVC window. Vinyl flooring with tiled walls and splashback. UPVC door leading through into the extension. | |||
| STAIRS TO FIRST FLOOR | Fitted carpets. Storage cupboard on the landing. Access to three bedrooms and family bathroom. | |||
| FAMILY SHOWER ROOM/WC | 8'0" x 5'5" (2.44m x 1.65m) A lovely white suite, including low level W/C, vanity basin sink unit with a large walk in shower. Two UPVC windows. Wall mounted towel radiator. Matching tiled flooring and walls. | |||
| MASTER BEDROOM | 11'0" x 11'0" (3.35m x 3.35m) Fitted carpets. UPVC window. Central heating radiator. | |||
| BEDROOM TWO | 10'1" x 9'6" (3.07m x 2.90m) Fitted carpets. UPVC window. Central heating radiator. | |||
| BEDROOM THREE | 6'8" x 6'0" (2.03m x 1.83m) Fitted carpets. UPVC window. Central heating radiator. | |||
| EXTERNALLY | Garden area and driveway at the front of the property, leading to the front door and access through the side passage/covered area to the back garden. This space would be perfect to use as a utility area, lots of light and extra storage. To the rear, there is a large enclosed garden space. |
Branch Address
Unit 14 Trentham Technology Park<br>Bellringer Road<br>Trentham<br>Stoke-On-Trent<br>Staffordshire<br>ST4 8LJ
Unit 14 Trentham Technology Park<br>Bellringer Road<br>Trentham<br>Stoke-On-Trent<br>Staffordshire<br>ST4 8LJ
Reference: DALEA_004283
IMPORTANT NOTICE
Descriptions of the property are subjective and are used in good faith as an opinion and NOT as a statement of fact. Please make further specific enquires to ensure that our descriptions are likely to match any expectations you may have of the property. We have not tested any services, systems or appliances at this property. We strongly recommend that all the information we provide be verified by you on inspection, and by your Surveyor and Conveyancer.
