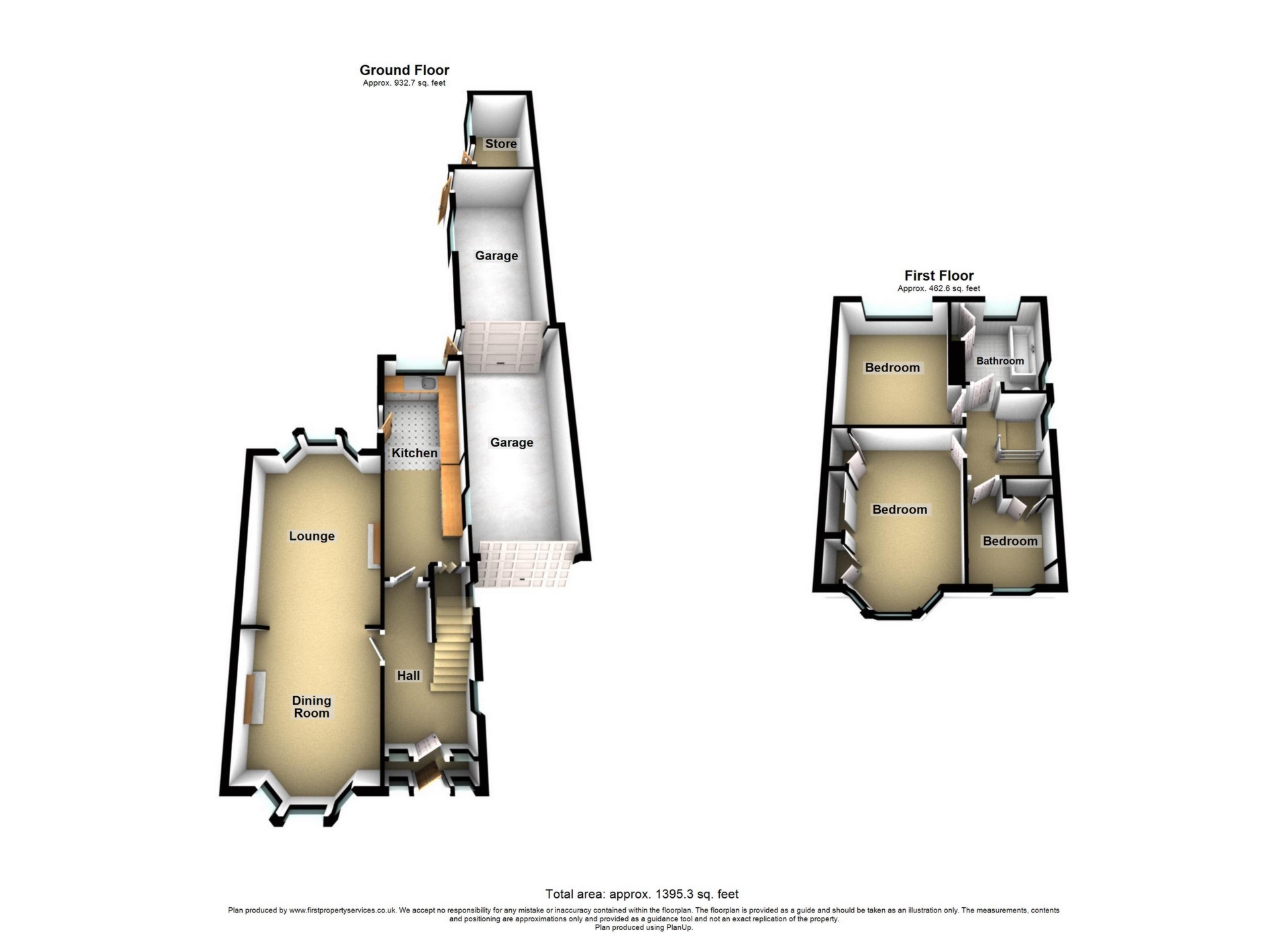 Tel: 01782 598777
Tel: 01782 598777
Beresford Crescent, Westlands, Newcastle Under Lyme, ST5
For Sale - Freehold - £275,000
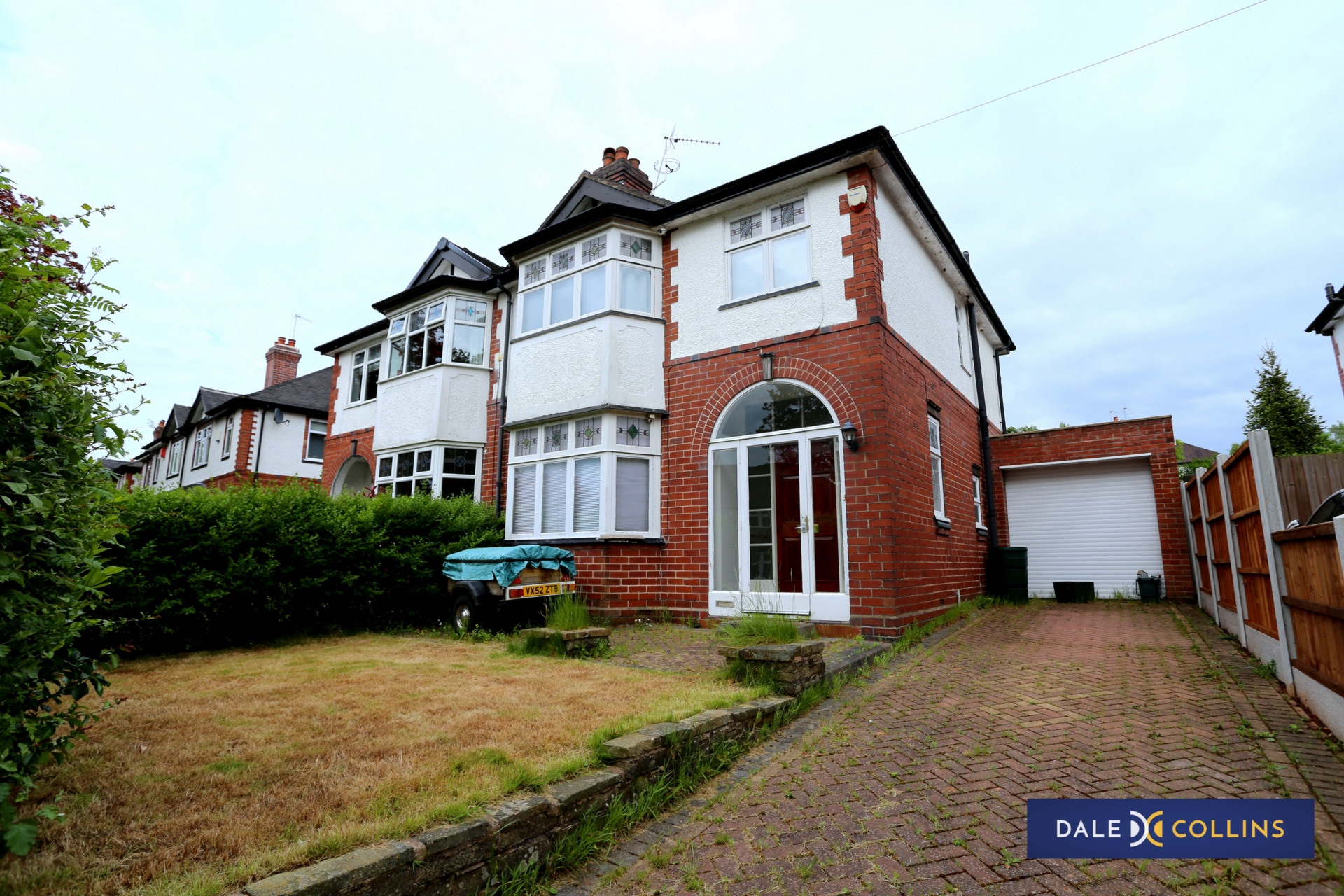
3 Bedrooms, 1 Reception, 1 Bathroom, Semi Detached, Freehold
A fantastic opportunity in the heart of the Westlands! Could Beresford Crescent be your new home? This traditional semi-detached house offers three bedrooms, large dual aspect reception room, spacious kitchen, modern bathroom and attractive rear garden space. Ample parking to the front leading to the garage. This property is offered with no upward chain. Book your viewing now!
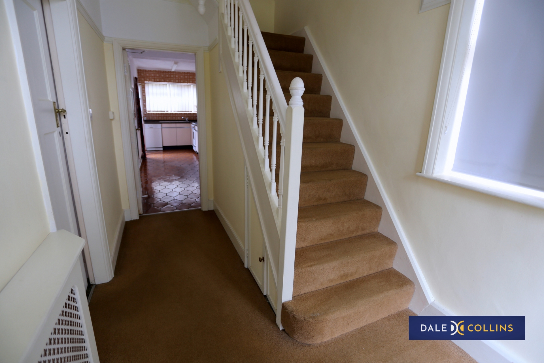
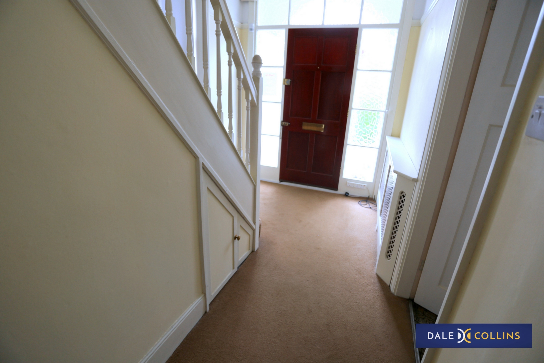
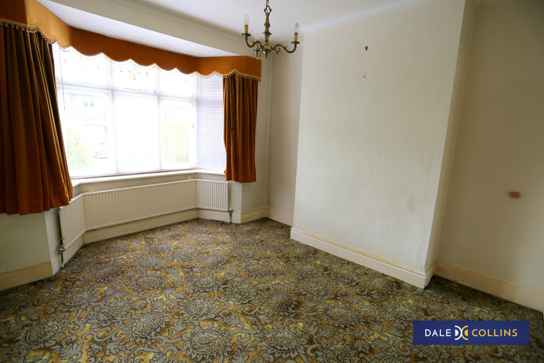
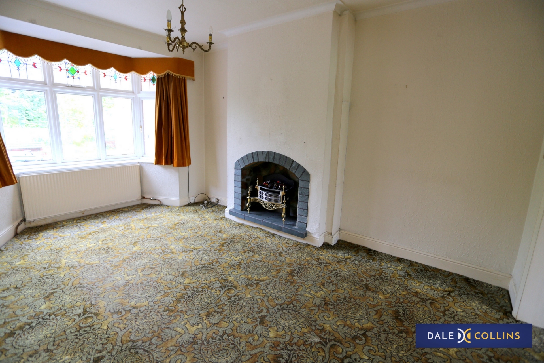
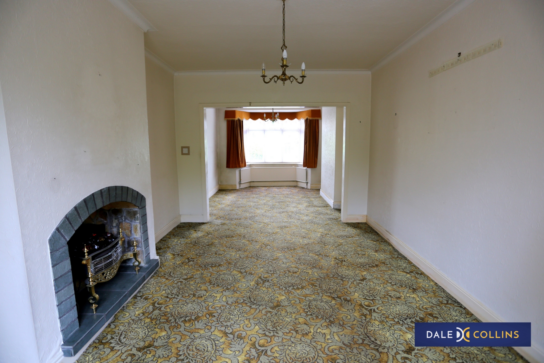
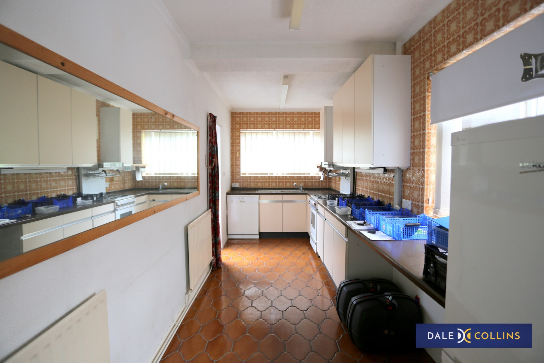
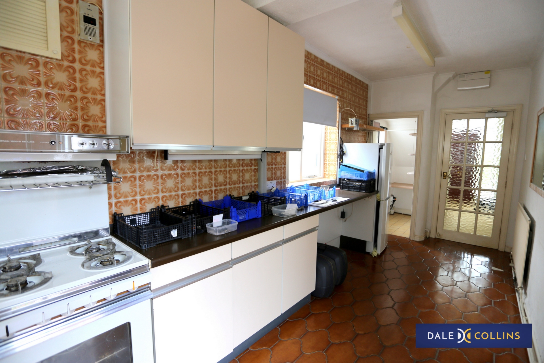
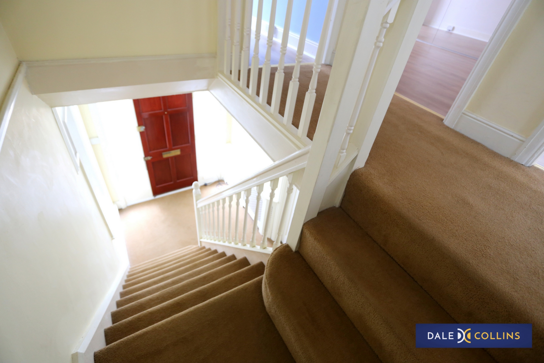
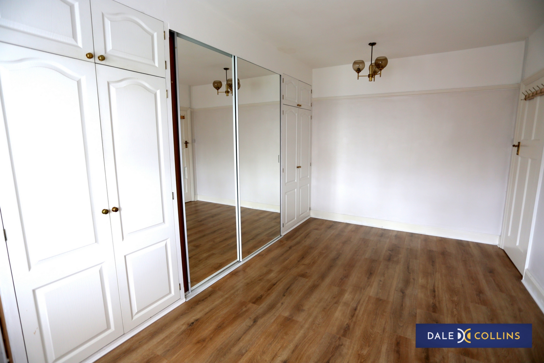
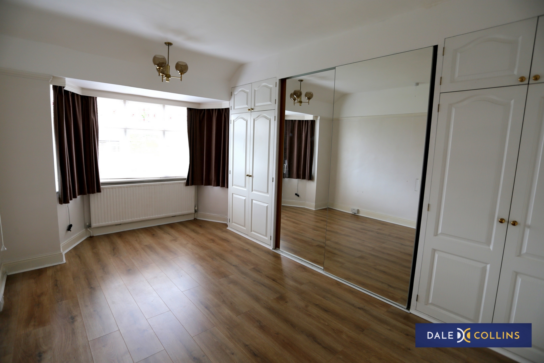
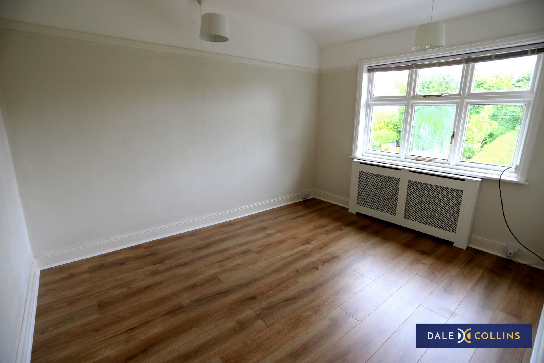
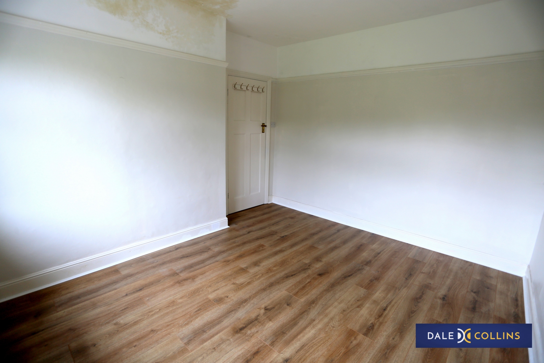
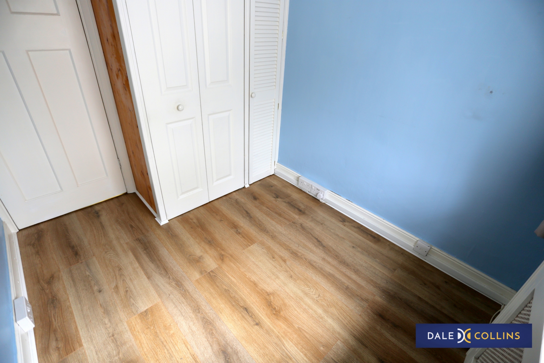
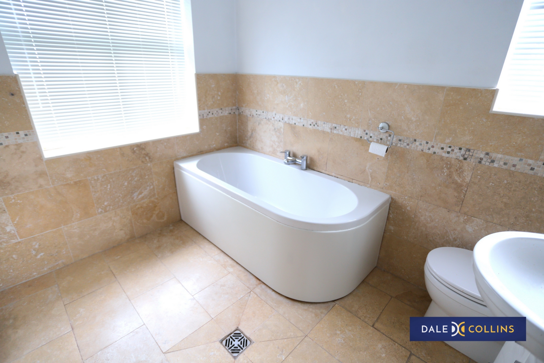
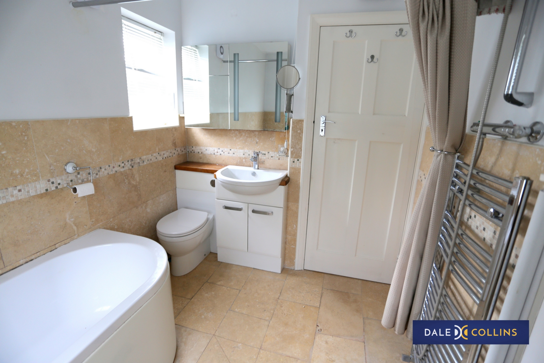
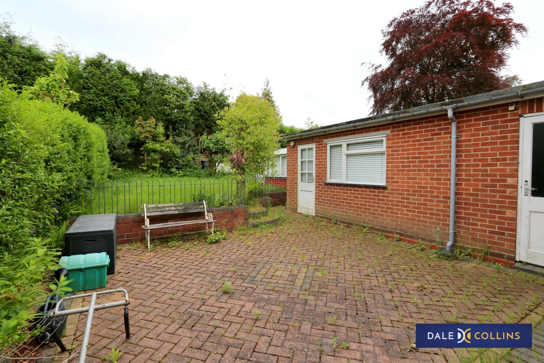
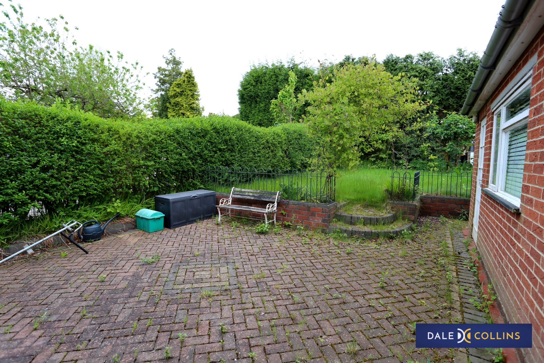
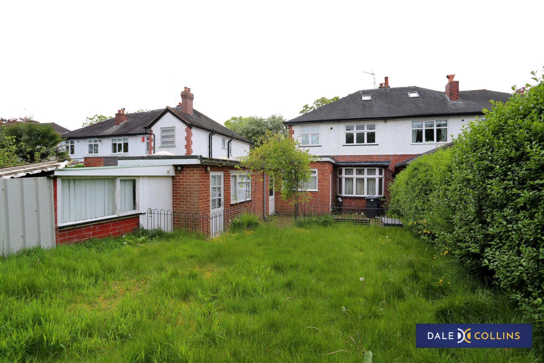
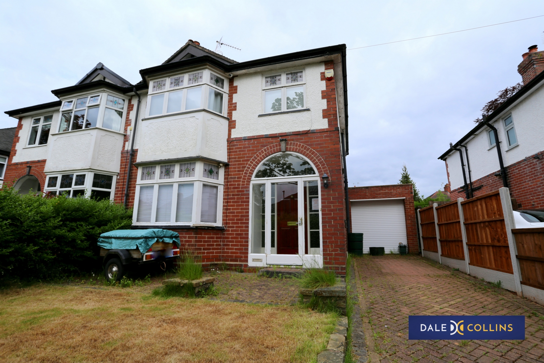
| PORCH | | |||
| HALLWAY | Fitted carpet, central heating radiator, under stairs store.
| |||
| DINING AREA | 10'11" x 10'11" (3.33m x 3.33m) Fitted carpet, central heating radiator, double glazed bay window. | |||
| LOUNGE AREA | 14'0" x 10'11" (4.27m x 3.33m) Fitted carpet, central heating radiator, double glazed bay window, fireplace with electric fire. | |||
| KITCHEN | 14'0" x 10'11" (4.27m x 3.33m) Stainless steel sink unit with cupboards below, base and wall storage units, working surfaces. two central heating radiators, double glazing, tiled floor, pantry. | |||
| FIRST FLOOR | | |||
| LANDING | Fitted carpet, double glazing. | |||
| BEDROOM ONE | 15'8" x 9'1" to wardrobes (4.78m x 2.77m) Laminate flooring, central heating radiator, double glazing, fitted wardrobes. | |||
| BEDROOM TWO | 12'0" x 9'9" (3.66m x 2.97m) Laminate flooring, double glazing, central heating radiator. | |||
| BEDROOM THREE | 6'11" x 6'8" (2.11m x 2.03m) Laminate flooring, central heating radiator, double glazing, fitted wardrobes, access to loft. | |||
| BATHROOM/WETROOM/WC | 7'11" x 6'8" (2.41m x 2.03m) Panelled bath, vanity wash hand basin, low level WC, shower, central heating towel radiator, access to loft. Store housing combi boiler, double glazing. | |||
| EXTERNALLY | Front garden adjoined by a driveway leading to an attached garage. Lovely enclosed rear garden with established trees, paved patio area and lawn. There is access to the garage which has power and lighting. Further store with power and lighting. | |||
| | |
Branch Address
Unit 14 Trentham Technology Park<br>Bellringer Road<br>Trentham<br>Stoke-On-Trent<br>Staffordshire<br>ST4 8LJ
Unit 14 Trentham Technology Park<br>Bellringer Road<br>Trentham<br>Stoke-On-Trent<br>Staffordshire<br>ST4 8LJ
Reference: DALEA_004178
IMPORTANT NOTICE
Descriptions of the property are subjective and are used in good faith as an opinion and NOT as a statement of fact. Please make further specific enquires to ensure that our descriptions are likely to match any expectations you may have of the property. We have not tested any services, systems or appliances at this property. We strongly recommend that all the information we provide be verified by you on inspection, and by your Surveyor and Conveyancer.
