 Tel: 01782 598777
Tel: 01782 598777
Fearon Green, Norton, Stoke on Trent, ST6
To Rent - £795 pcm Tenancy Info
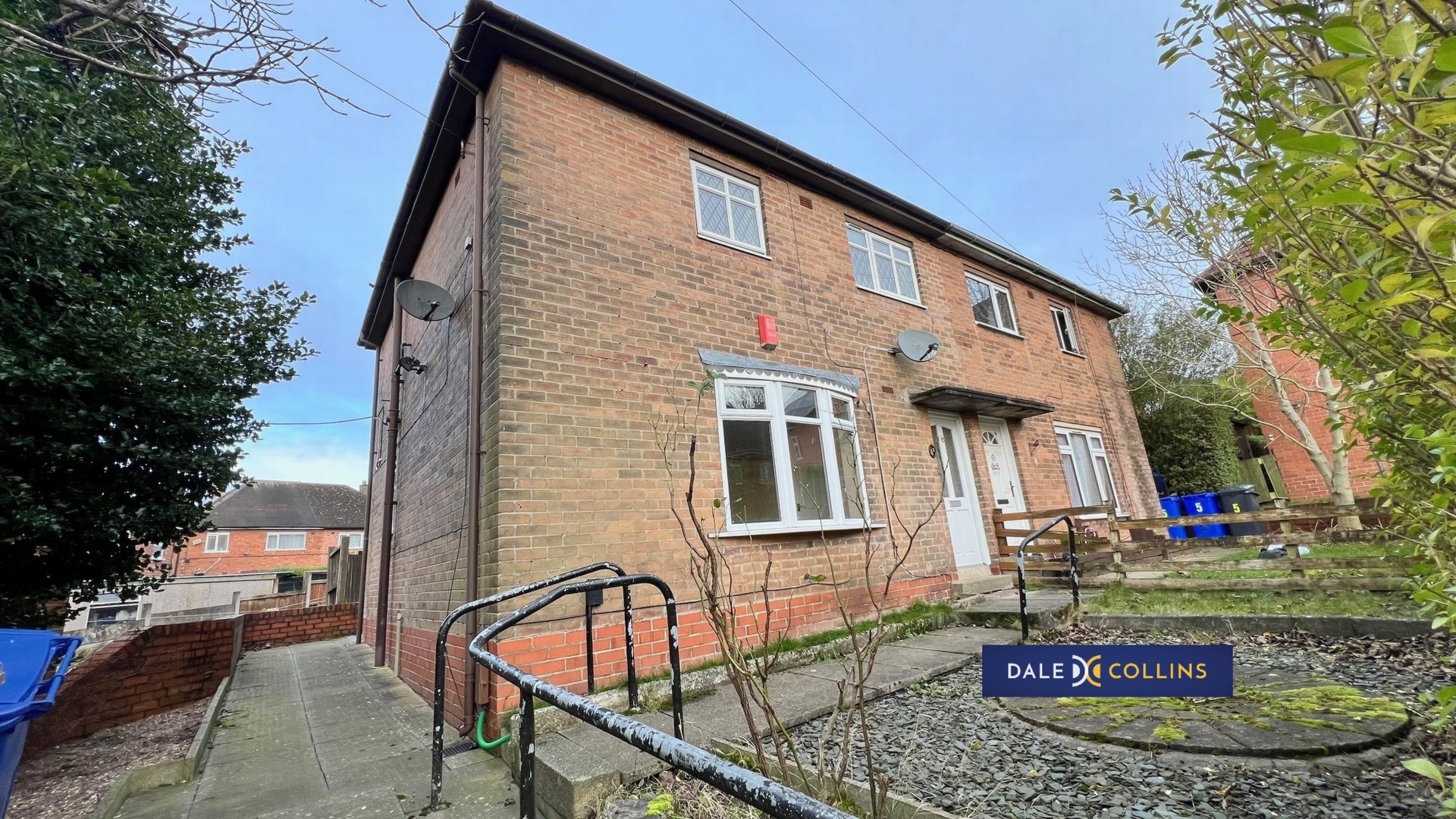
3 Bedrooms, 1 Reception, 1 Bathroom, Semi Detached, Unfurnished
NOT TO BE MISSED - Generously sized, three bedroom semi-detached family home set in Norton, close to the beautiful Whitfield Valley Nature Reserve. Spacious lounge, kitchen, with new oven and hob, and three good sized bedrooms.
Available from 10th January 2025
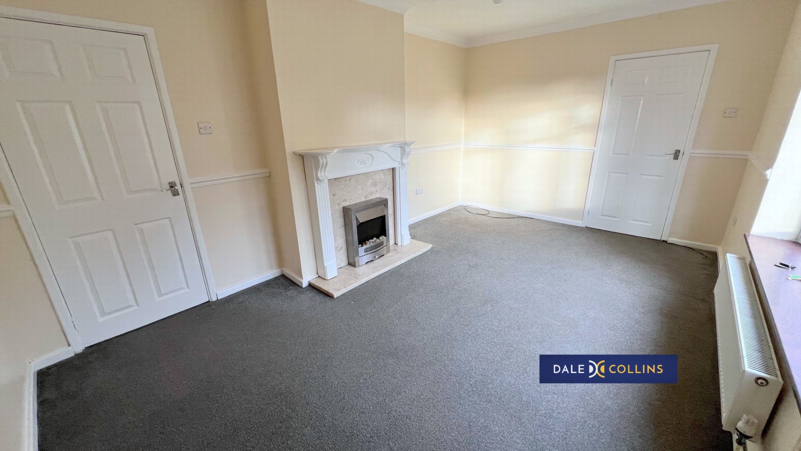

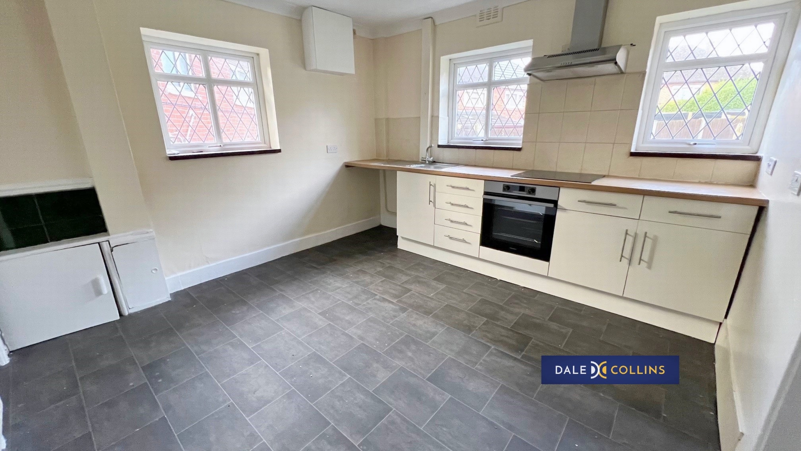
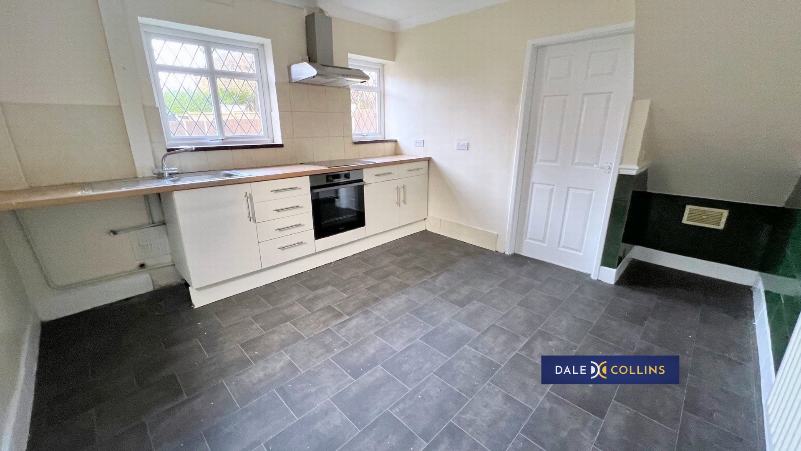
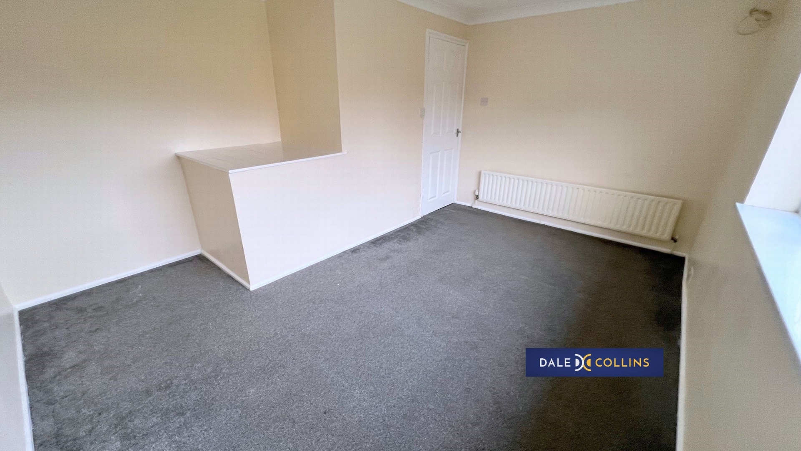
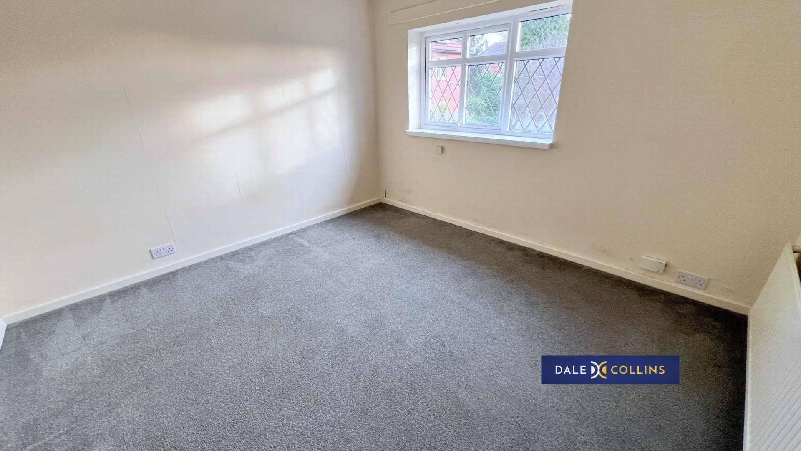
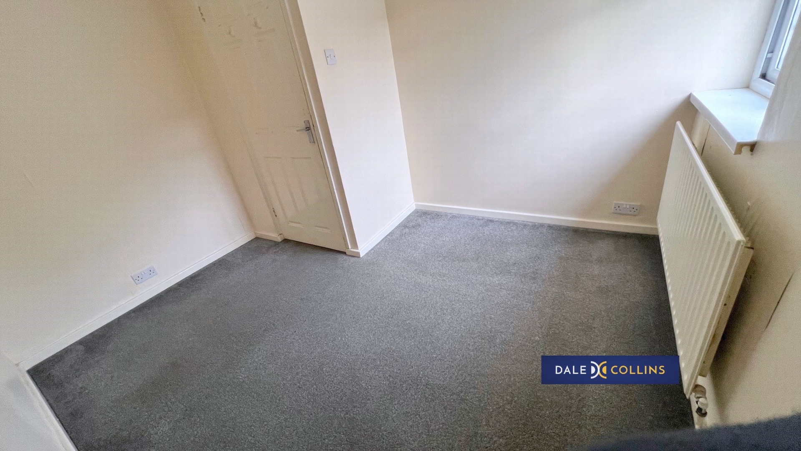
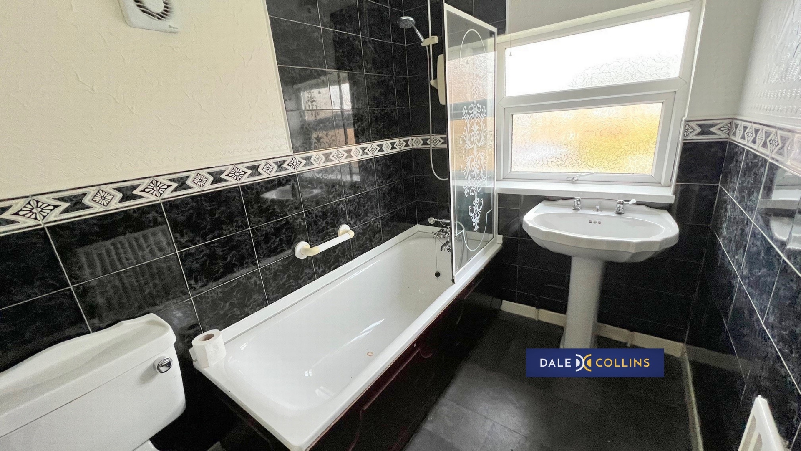
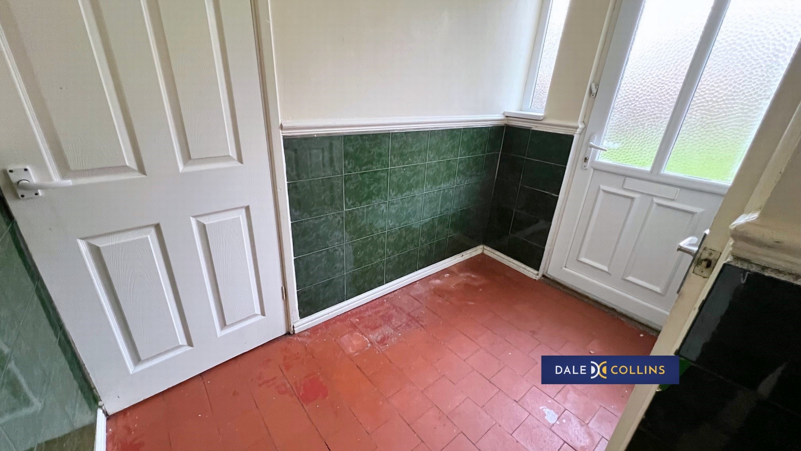
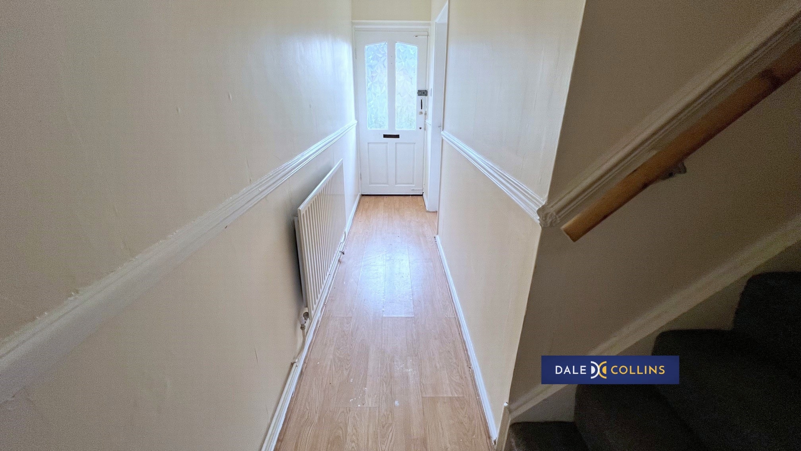
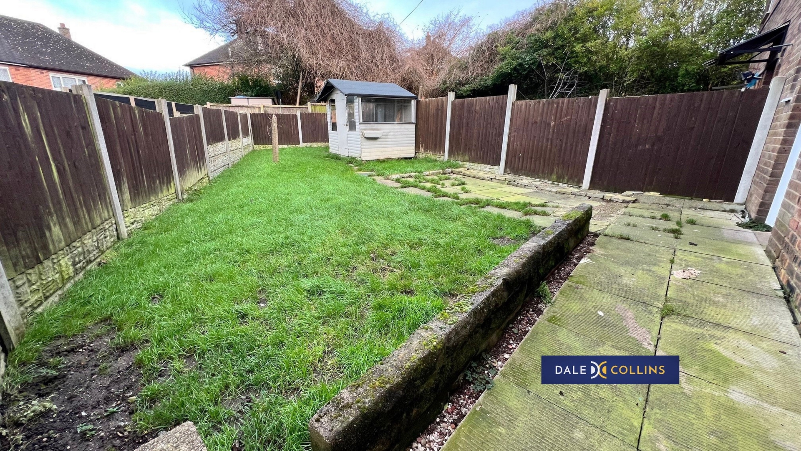
| Hallway | 13'8" x 2'11" (4.17m x 0.89m) Hallway - with wall mounted radiator and laminate flooring leading to the living room, carpeted stairs, and rear vestibule. | |||
| Lounge | 16'3" x 10'4" (4.95m x 3.15m) Lounge - with fitted carpet, feature fireplace, wall mounted radiator, and door to the kitchen. | |||
| Kitchen | 11'4" x 11'6" (3.45m x 3.51m) Kitchen - with a range of base units, new electric oven and hob, with extractor fan above. Part tiled walls, wall mounted radiator, cushion floor, and door leading into the vestibule. | |||
| Vestibule | 8'3" x 7'10" (2.51m x 2.39m) Vestibule - Part tiled, with door to the ground floor toilet with low llevel w.c, hallway, and exit door to the rear of the property. | |||
| First Floor | Landing - with doors to bedrooms, bathroom, and storage cupboard. | |||
| Bedroom One | 13'9" x 11'6" (4.19m x 3.51m) Bedroom One - double bedroom, narrowing to 8'4'' with fitted carpet and wall mounted radiator. | |||
| Bedroom Two | 10'8" x 10'5" (3.25m x 3.18m) Bedroom Two - double bedroom with fitted carpet and wall mounted radiator. | |||
| Bedroom Three | 10'5" x 8'6" (3.18m x 2.59m) Bedroom Three - generous single bedroom, with fitted carpet, and wall mounted radiator. | |||
| Bathroom | 7'9" x 5'7" (2.36m x 1.70m) Bathroom - white bathroom suite, comprising bath, with over shower, sink and low level w.c. Part tiled walls and wall mounted radiator. | |||
| Externally | Externally - to the front of the house is decorative paving, and to the rear paving and grass. | |||
| | |
Branch Address
Unit 14 Trentham Technology Park<br>Bellringer Road<br>Trentham<br>Stoke-On-Trent<br>Staffordshire<br>ST4 8LJ
Unit 14 Trentham Technology Park<br>Bellringer Road<br>Trentham<br>Stoke-On-Trent<br>Staffordshire<br>ST4 8LJ
Reference: DALEA_004152
IMPORTANT NOTICE
Descriptions of the property are subjective and are used in good faith as an opinion and NOT as a statement of fact. Please make further specific enquires to ensure that our descriptions are likely to match any expectations you may have of the property. We have not tested any services, systems or appliances at this property. We strongly recommend that all the information we provide be verified by you on inspection, and by your Surveyor and Conveyancer.