 Tel: 01782 598777
Tel: 01782 598777
Leveson Street, Dresden, Stoke on Trent, ST3
Let Agreed - £725 pcm Tenancy Info
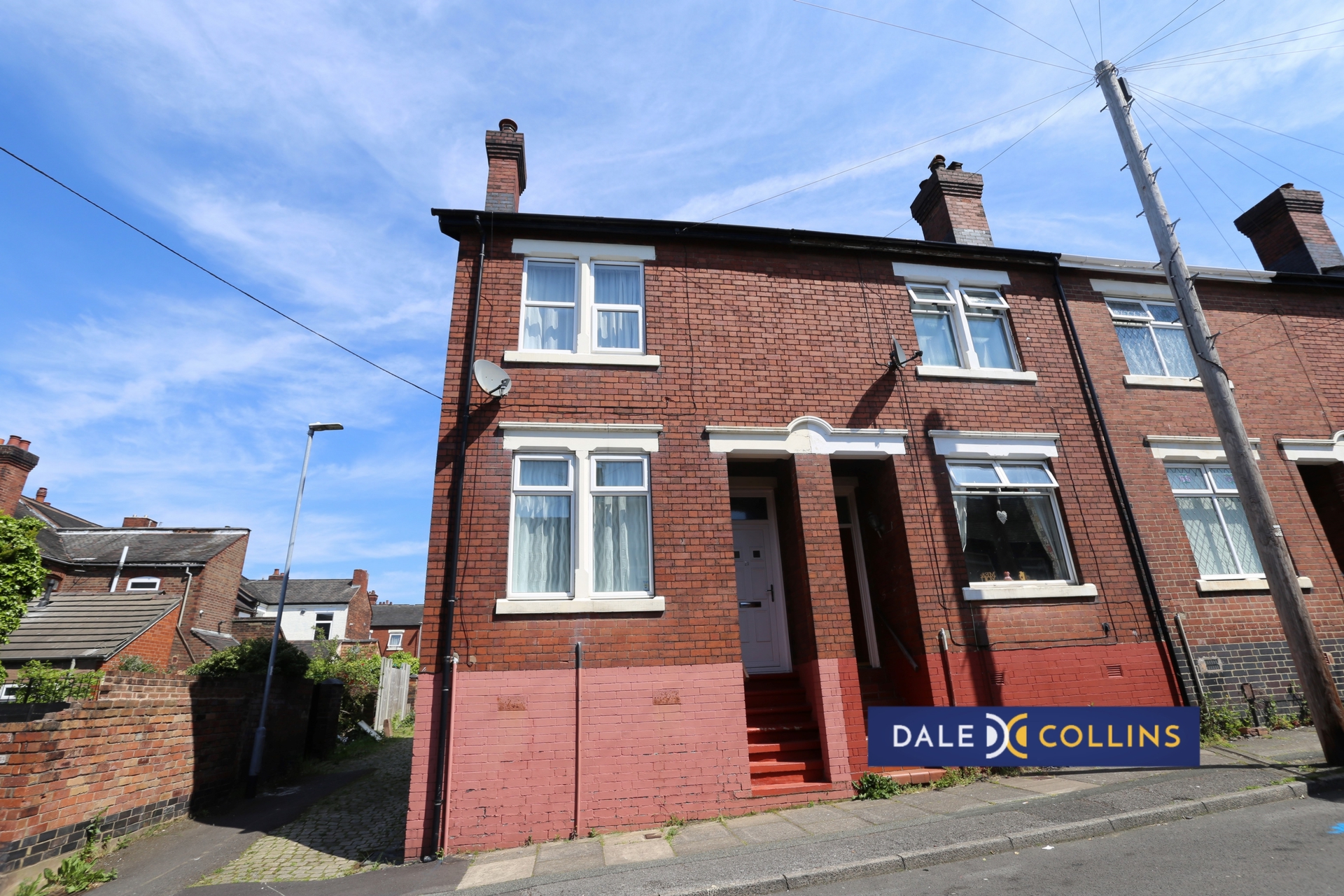
2 Bedrooms, 2 Receptions, 1 Bathroom, Terraced, Unfurnished
A stunning end-terrace house, beautifully decorated and full of charm and character. Master bedroom with ensuite w.c and second bedroom split into bedroom with dressing room. Two reception rooms, cottage-style kitchen, luxurious modern bathroom. Gas central heating. Sorry NO PETS.
Available
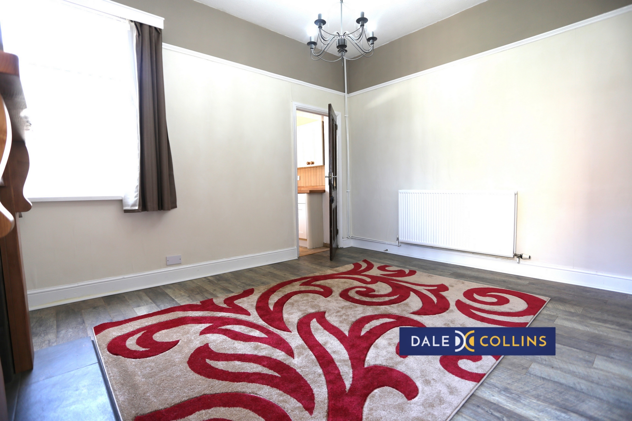
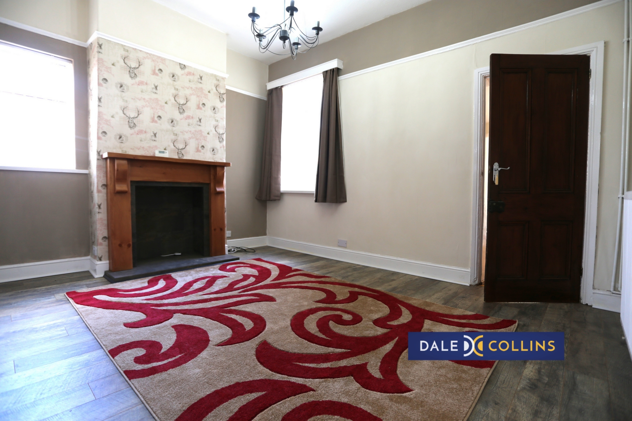
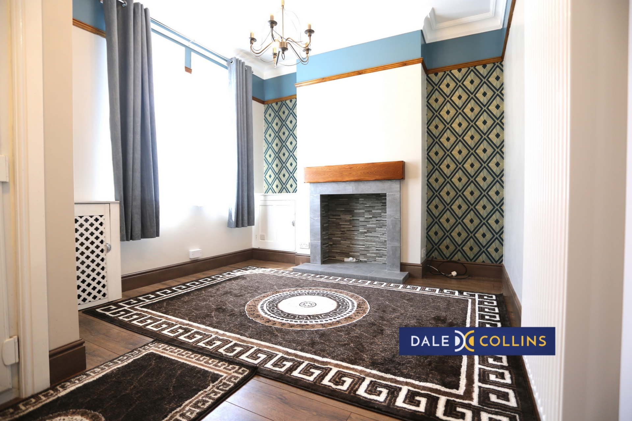
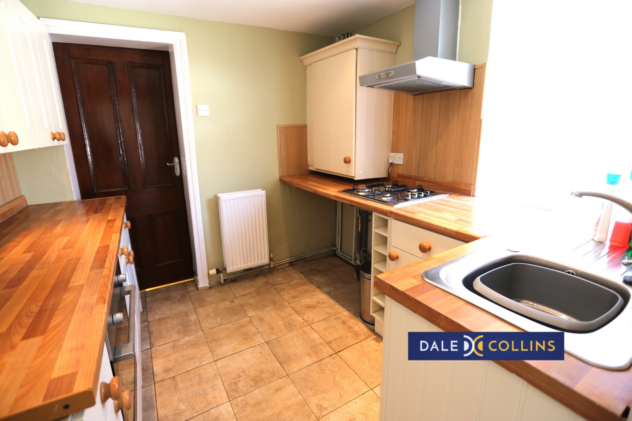
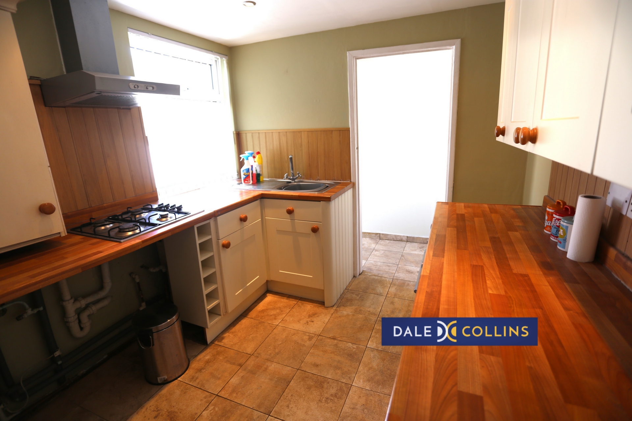
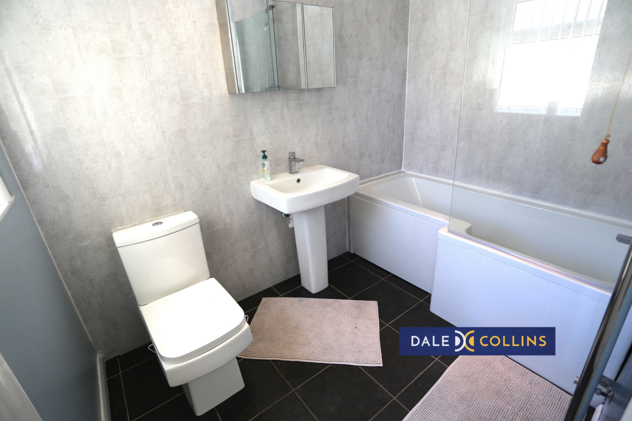
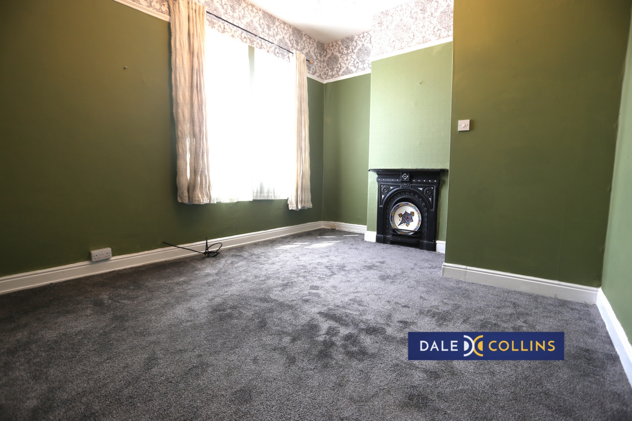
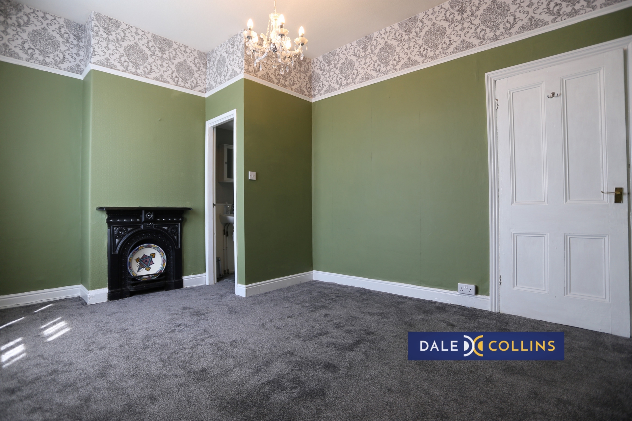
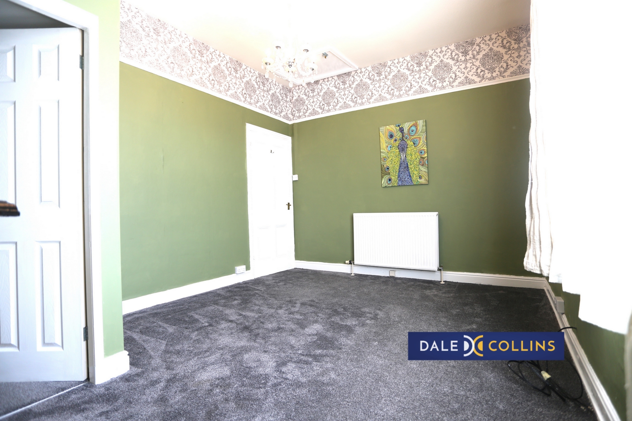
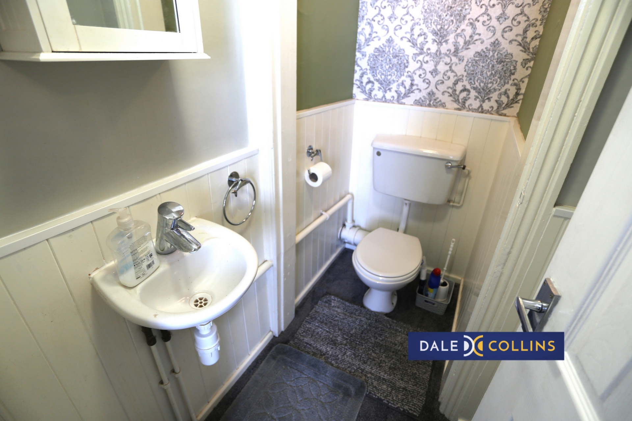
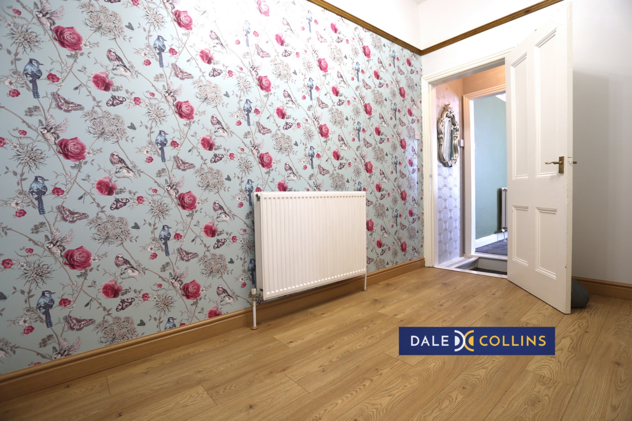
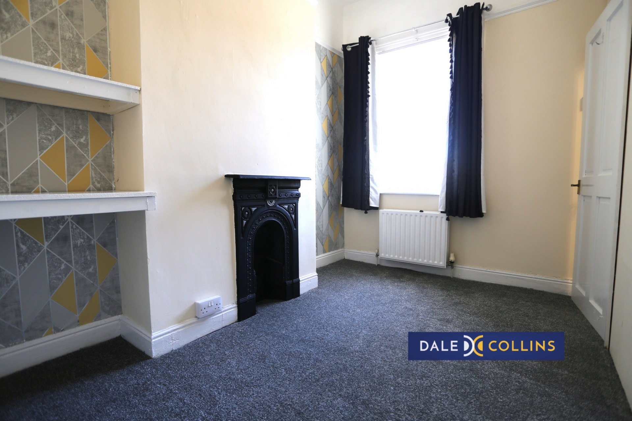
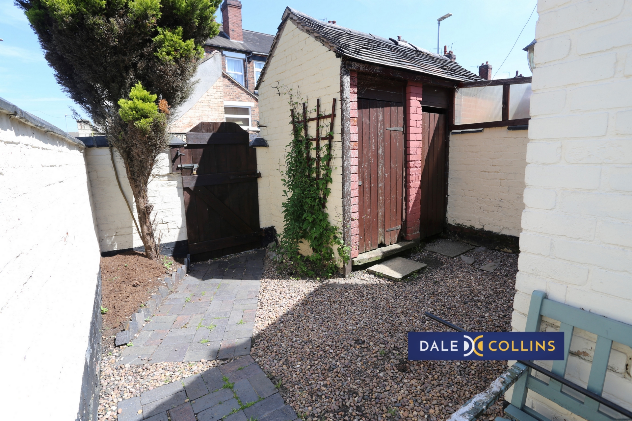
| FRONT RECEPTION | 14'0" x 10'11" (4.27m x 3.33m) Entrance into front reception, with wood-effect flooring, feature fireplace, attractive decor. UPVC double glazed window, wall mounted panel radiator. Doorway through to rear reception. | |||
| REAR RECEPTION | 14'0" x 11'0" (4.27m x 3.35m) Attractive rear reception with wood-effect floor, wall mounted radiator, feature fireplace and UVPC double glazed window. Doorway through to the kitchen. Stairs off to first floor. | |||
| KITCHEN | 8'6" x 8'4" (2.59m x 2.54m) Cottage-style kitchen with range of wall and base units. Stainless steel sink and drainer. Wall mounted gas fired boiler and wall mounted radiator. UPVC window. Doorway leading to rear hallway. Ingetral electric oven and gas hob with extractor. Space for under-counter fridge and washing machine. | |||
| REAR HALLWAY | Hallway leading to rear UVPC door, tiled floor, large storage cupboard. Door into ground floor bathroom. | |||
| GROUND FLOOR BATHROOM | 8'6" x 0'0" (2.59m x 0.00m) White suite copmrising bath with shower above, wash hand basin and wc. Tiled floor, modern screened walls, UPVC double glazed window and wall mounted heated towel rail. | |||
| BEDROOM ONE | 14'0" x 10'10" (4.27m x 3.30m) Large double room with fitted carpet, UPVC double glazed window, wall mounted radiator. Door into wc, with loo and wash hand basin. | |||
| DRESSING ROOM/OFFICE | 11'2" x 6'3" (3.40m x 1.91m) An ideal dressing room or home office, with pretty decor and wall mounted radiator. Leads through to the second bedroom. | |||
| BEDROOM TWO | 11'2" x 7'5" (3.40m x 2.26m) A second single room, with UPVC double glazed window, wall mounted radiator, feature fireplace. | |||
| OUTSIDE | Rear walled yard with brick built storage shed. Pretty space for pots and planting. Rear gate to service road, for removal and collection of bins. |
Branch Address
Unit 14 Trentham Technology Park<br>Bellringer Road<br>Trentham<br>Stoke-On-Trent<br>Staffordshire<br>ST4 8LJ
Unit 14 Trentham Technology Park<br>Bellringer Road<br>Trentham<br>Stoke-On-Trent<br>Staffordshire<br>ST4 8LJ
Reference: DALEA_002769
IMPORTANT NOTICE
Descriptions of the property are subjective and are used in good faith as an opinion and NOT as a statement of fact. Please make further specific enquires to ensure that our descriptions are likely to match any expectations you may have of the property. We have not tested any services, systems or appliances at this property. We strongly recommend that all the information we provide be verified by you on inspection, and by your Surveyor and Conveyancer.