 Tel: 01782 598777
Tel: 01782 598777
Vessey Terrace, Newcastle Under Lyme, ST5
To Rent - £695 pcm Tenancy Info
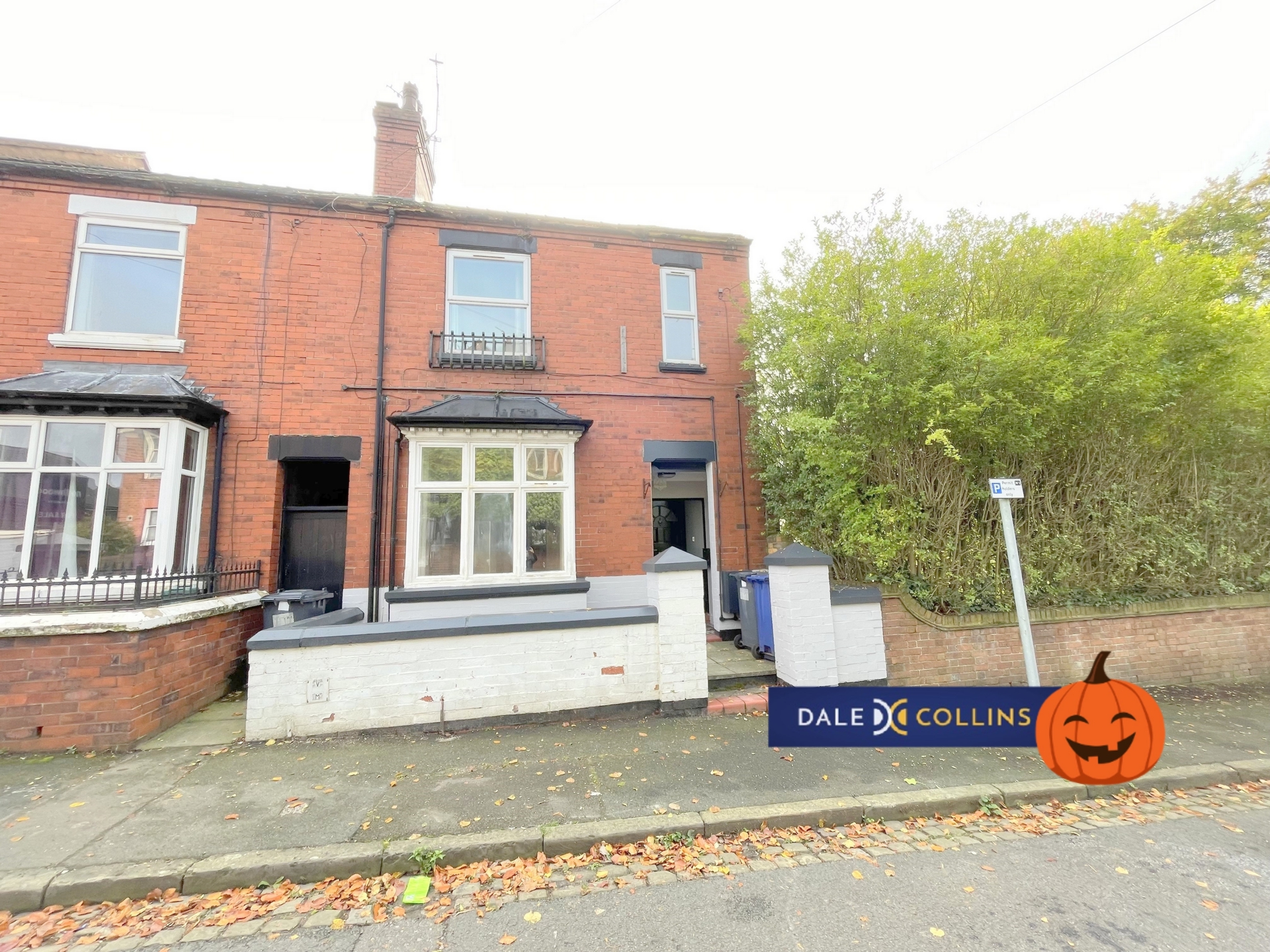
1 Bedroom, 1 Reception, 1 Bathroom, Apartment, Unfurnished
ONE BEDROOM DUPLEX APARTMENT, with accommodation over first and second floors within a large forecourted end terrace house. Gas central heating, majority double glazing & with some lovely period features. Close to Royal Stoke University Hospital and the A34, within walking distance of Newcastle town and all local amenities. Holding fee applies.
Available from 21st November 2024
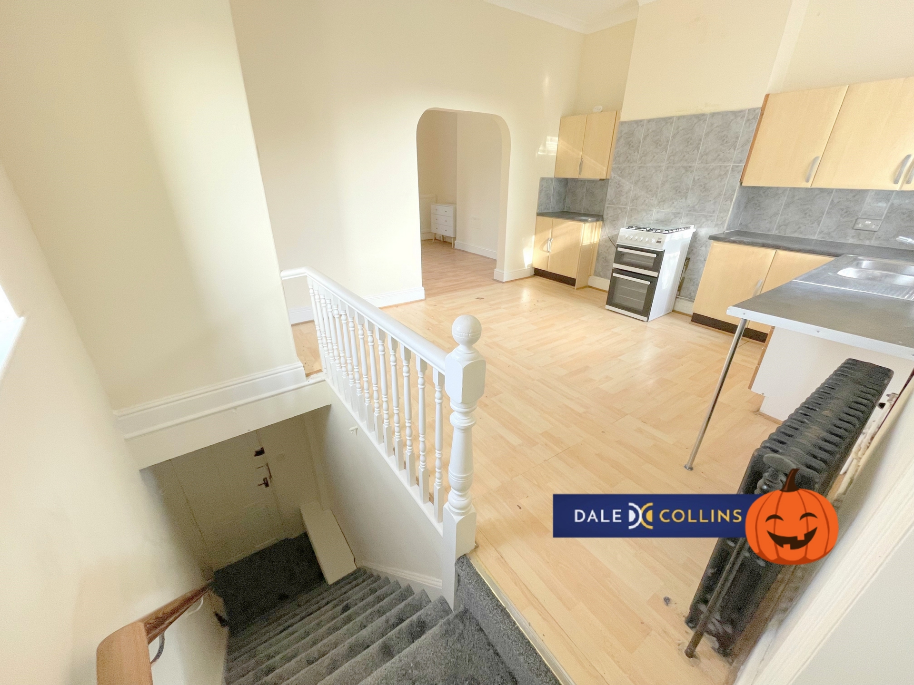
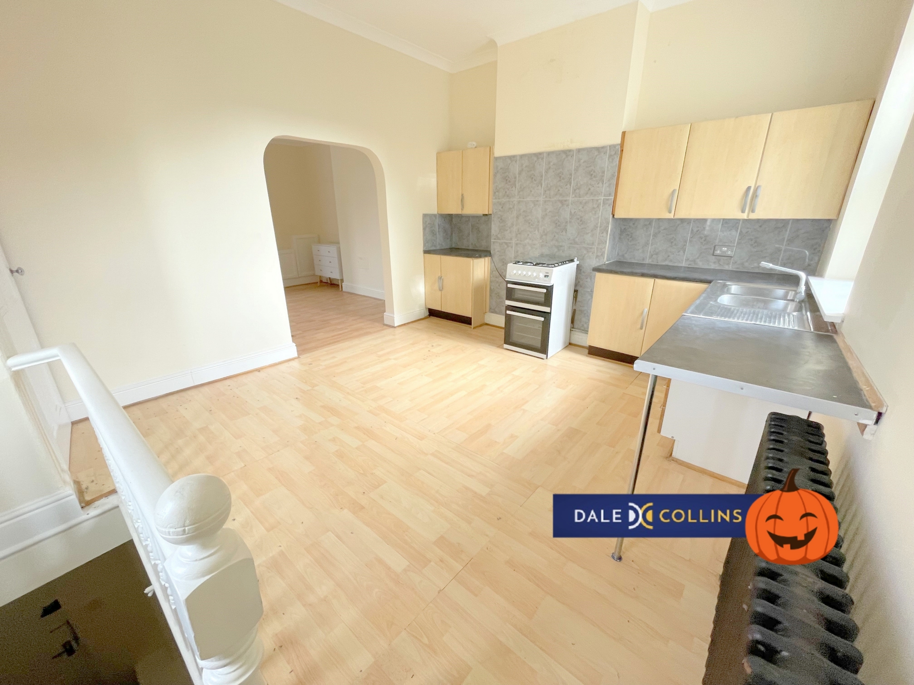
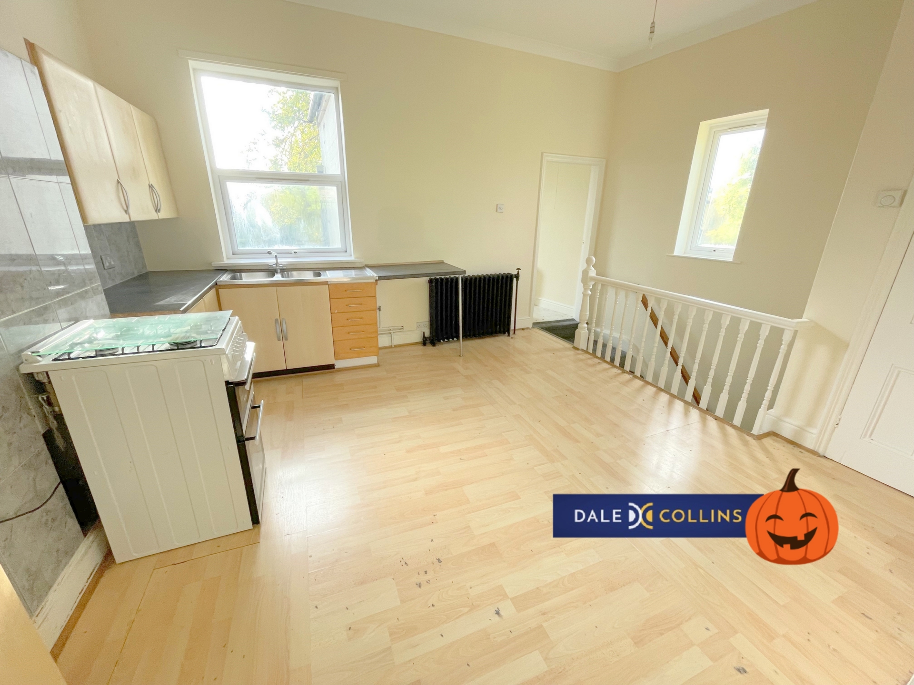
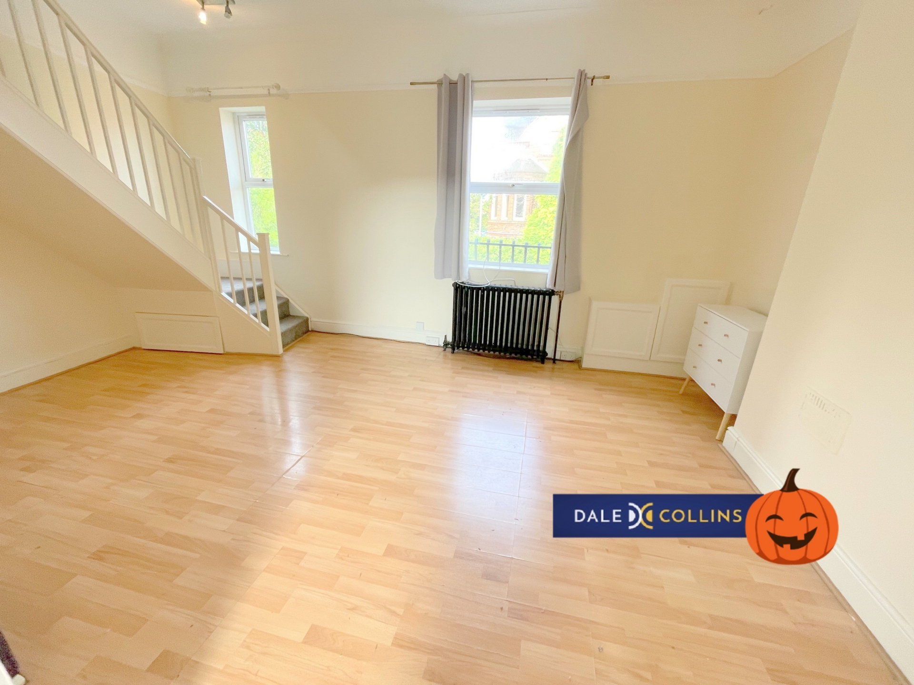
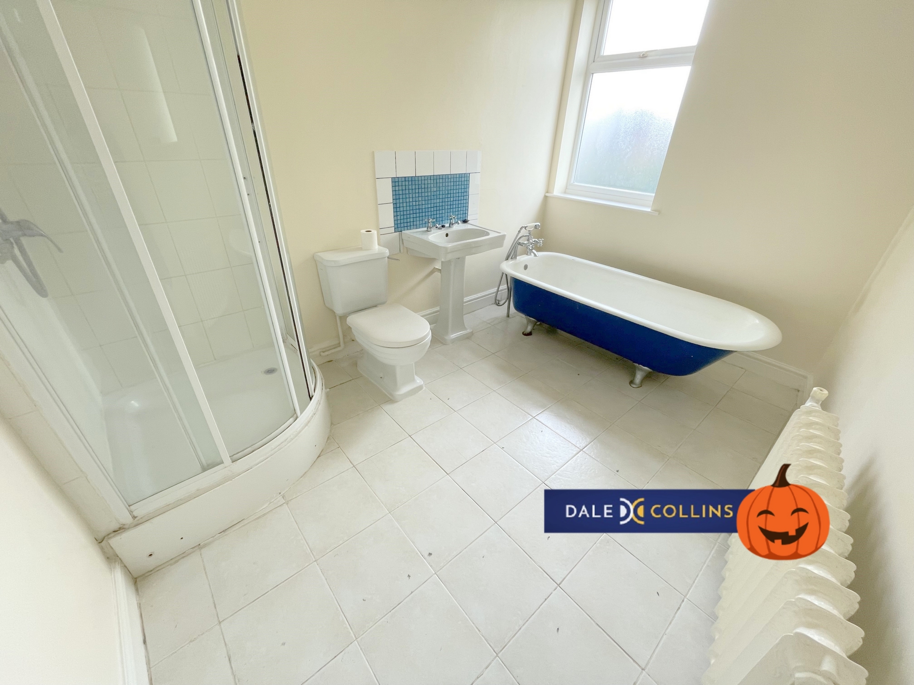
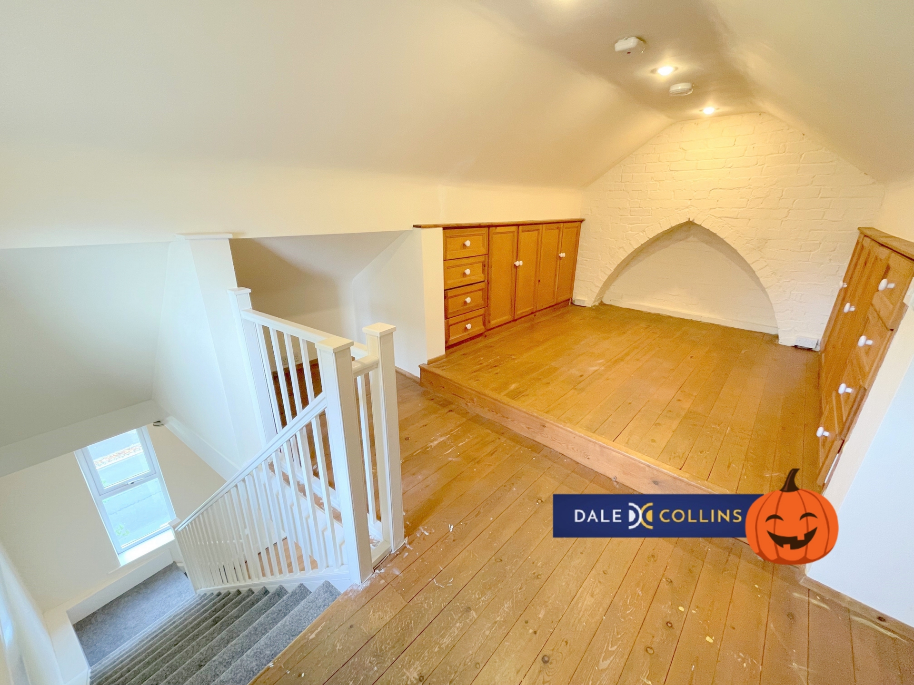
| ENTRANCE HALLWAY & STAIRS | From the external entrance door, an inner-hallway leads to the front door of this property. Stairs up to the main
accommodation. | |||
| KITCHEN-DINER | 3.70m x 3.80m (12'2" x 12'6") The stairs rise up to the first floor accommodation of the apartment, which opens up into the kitchen-diner. Range of cupboards, sink and drainer, space and plumbing for washing machine. Space for fridge-freezer. Large storage cupboard housing gas fired boiler. Large UPVC double glazed window to two elevations. Wood-effect flooring. Wall mounted boiler. Large archway into the louge area. | |||
| LOUNGE | 5.40m x 3.60m (17'9" x 11'10") Spacious and bright with two UPVC double glazed window overlooking the front of the property. Wood-effect flooring, wall mounted radiator, stairs off to the second floor bedroom. | |||
| STAIRS TO SECOND FLOOR | Stairs to bedroom, fitted carpet, painted balustrade. | |||
| BEDROOM | 3.82m x 2.51m (12'6" x 8'3") A double room set within the attic space of the apartment. Wooden floor, built in cupboard space, wall mounted radiator. UPVC double glazed window. | |||
| BATHROOM | 3.45m x 2.41m (11'4" x 7'11") Roll top bath, separate shower cubicle, wash hand basin and wc. Old-School radiator, tiled floor, UPVC double glazed window. | |||
| OUTSIDE AREAS | There is NO GARDEN with this property. There is space for bin storage in the front forecourt of the property. |
Branch Address
Unit 14 Trentham Technology Park<br>Bellringer Road<br>Trentham<br>Stoke-On-Trent<br>Staffordshire<br>ST4 8LJ
Unit 14 Trentham Technology Park<br>Bellringer Road<br>Trentham<br>Stoke-On-Trent<br>Staffordshire<br>ST4 8LJ
Reference: DALEA_002668
IMPORTANT NOTICE
Descriptions of the property are subjective and are used in good faith as an opinion and NOT as a statement of fact. Please make further specific enquires to ensure that our descriptions are likely to match any expectations you may have of the property. We have not tested any services, systems or appliances at this property. We strongly recommend that all the information we provide be verified by you on inspection, and by your Surveyor and Conveyancer.