 Tel: 01782 598777
Tel: 01782 598777
Fletcher Road, Stoke, Stoke on Trent, ST4
To Rent - £850 pcm Tenancy Info
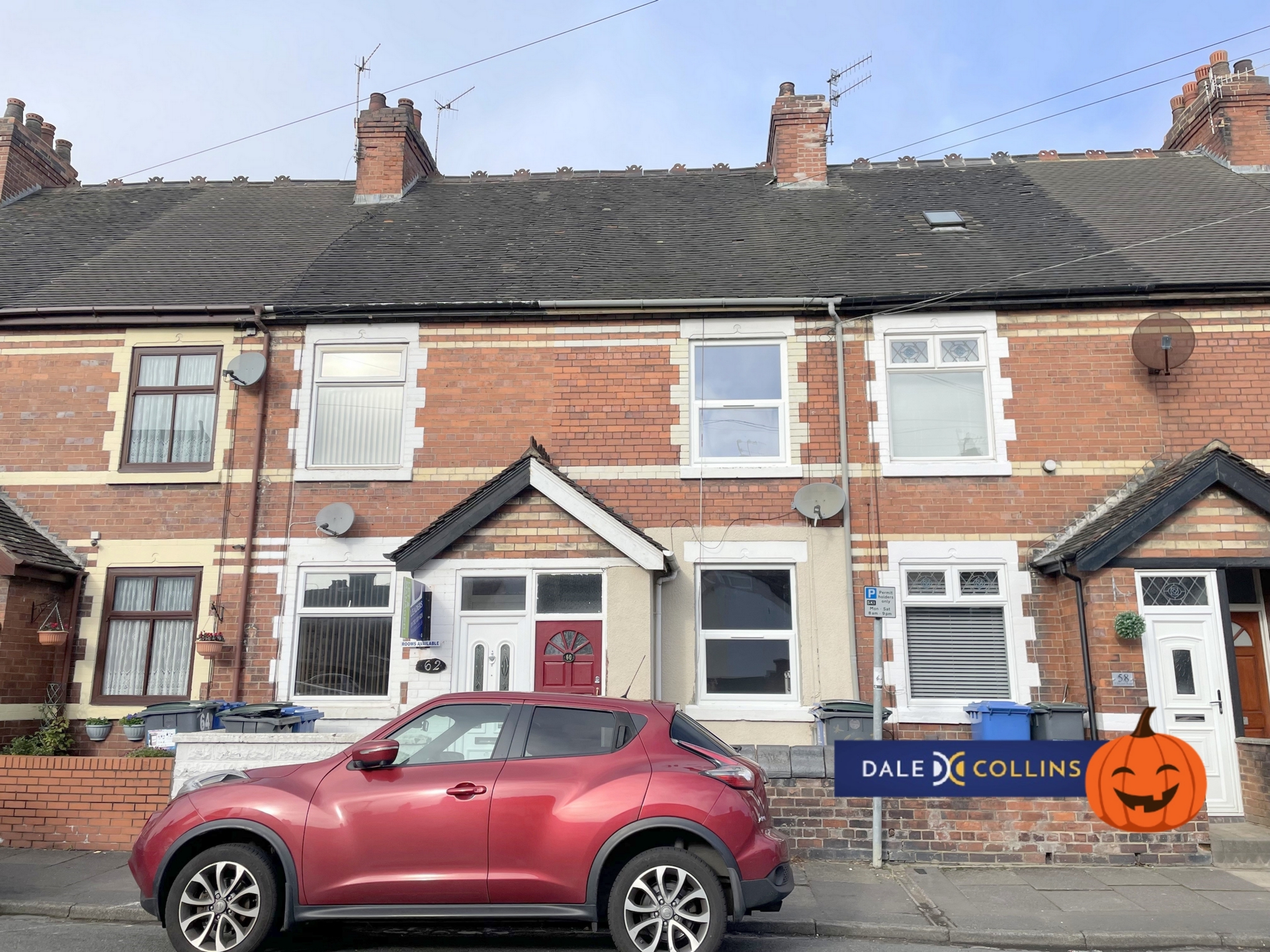
3 Bedrooms, 2 Receptions, 1 Bathroom, Terraced, Unfurnished
THREE BED TERRACE HOUSE CLOSE TO THE CENTRE OF STOKE TOWN CENTRE. Lounge, dining room, modern kitchen, ground floor bathroom and three excellent bedrooms. Viewing highly recommended. Sorry, no pets.
Available from 23rd November 2024
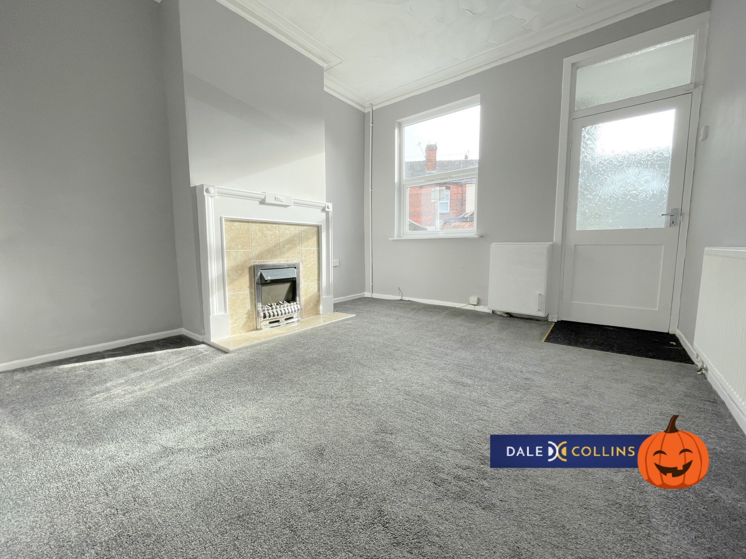
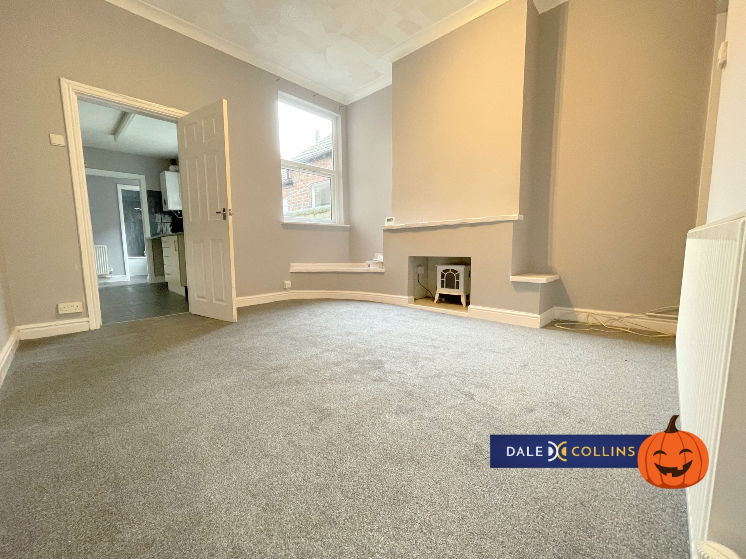
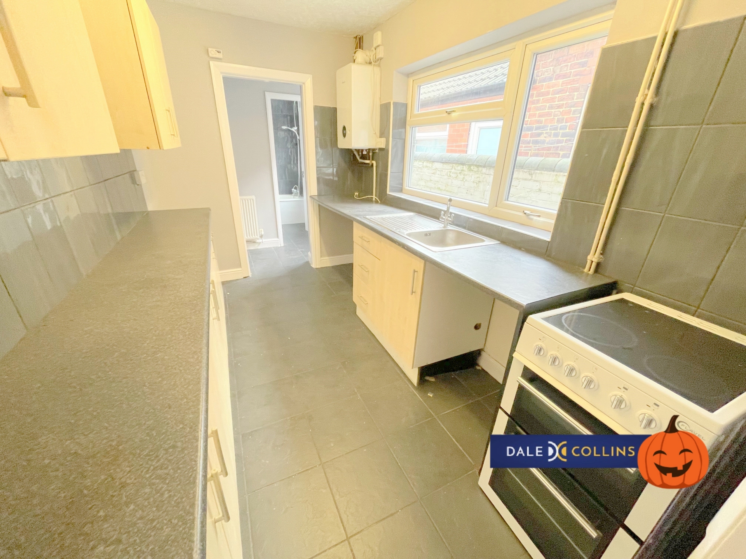
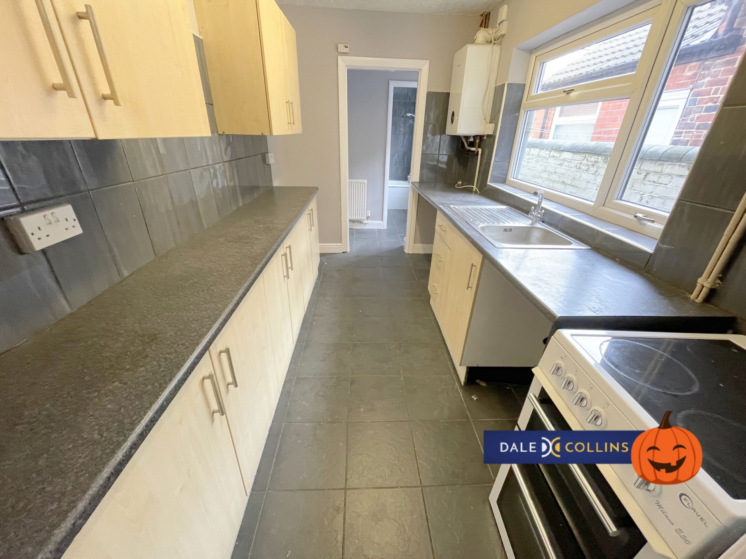
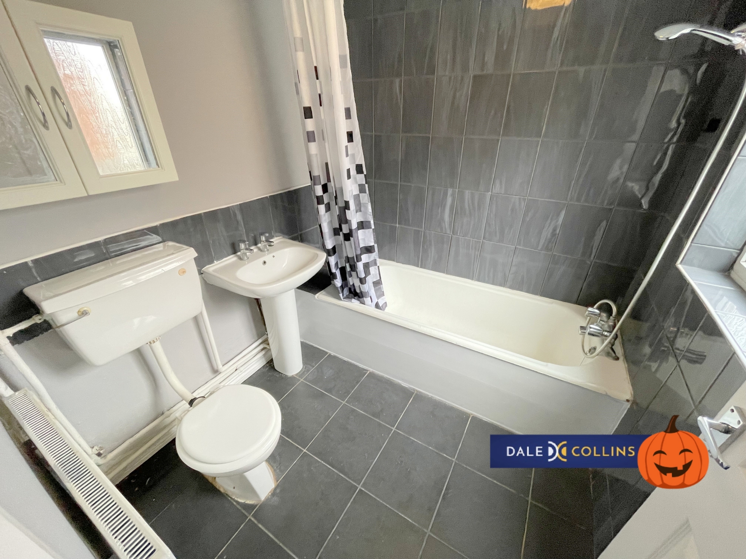
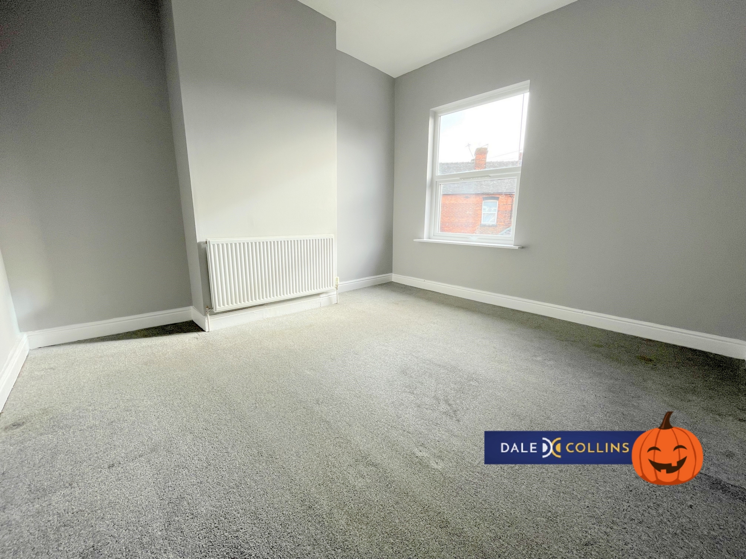
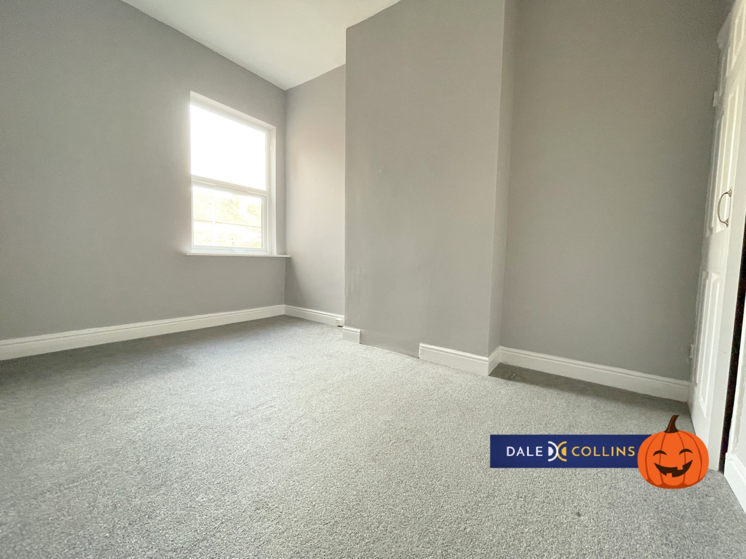
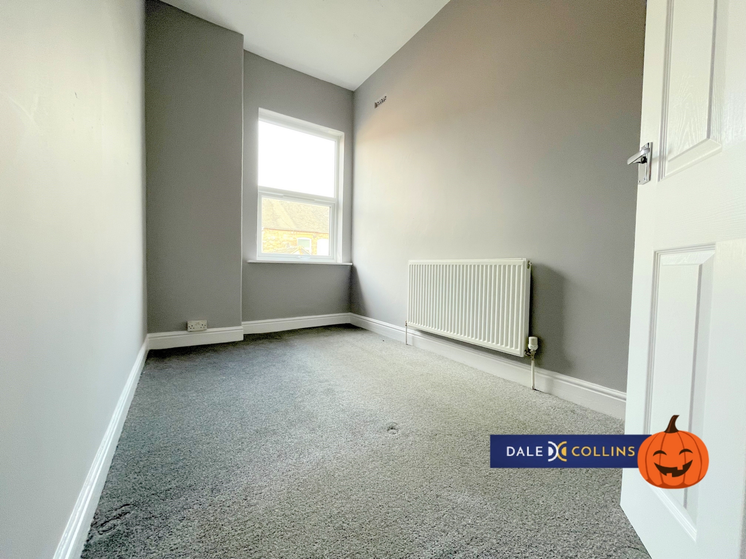
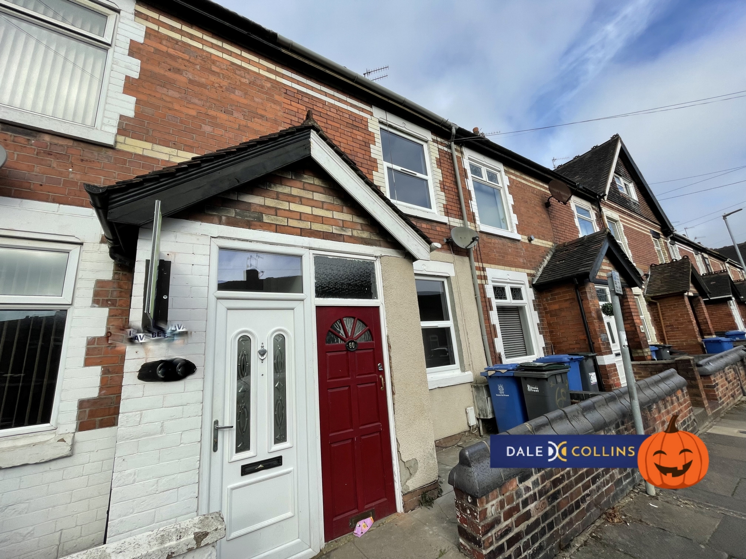
| ENTRANCE PORCH | Front door into the property, leading to inner doorway, through to lounge. | |||
| LOUNGE | 3.47m x 3.68m (11'5" x 12'1") Nicely presented with fresh decor and newly fitted carpets. Central fireplace with electric fire. Wall mounted radiator. Doorway through to rear reception, with useful understairs storage cupboard off. | |||
| SECOND RECEPTION | 3.47m x 3.70m (11'5" x 12'2") A second nicely proportioned and well presented reception room. New carpet, new decor. Central electric 'live flame' effect stove. Wall mounted radiator. Window overlooking rear patio area. Doorway to stairs. Doorway through to kitchen. | |||
| KITCHEN | 3.50m x 2.03m (11'6" x 6'8") Modern and with a range of fitted wall and base units. Freestanding electric oven - brand new! Stainless steel sink and drainer. Space for washing machine and space for fridge freezer. Window overlooking rear patio area, with newly fitted venetian blinds. Doorway through to the rear hallway. | |||
| REAR HALLWAY | 2.07m x 0.84m (6'9" x 2'9") Door to the rear patio area. Tiled floor. Wall mounted radiator. Doorway through to bathroom. | |||
| GROUND FLOOR BATHROOM | 2.02m x 1.95m (6'8" x 6'5") White suite of bath with shower above, wc and wash hand basin. Tiled floor. Wall mounted radiator. Frosted-glass window. | |||
| STAIRS AND LANDING | 3.72m x 0.76m (12'2" x 2'6") Stairs up from rear reception room to first floor landing. Newly fitted carpet. | |||
| BEDROOM ONE | 3.70m x 3.45m (12'2" x 11'4") Large double room, with new fitted carpet and new decor. Wall mounted radiator. Double glazed window. | |||
| BEDROOM TWO | 3.73m x 2.60m (12'3" x 8'6") A second well proportioned room - could fit double bed. Built-in storage cupboard. New fitted carpet, new decor. Double glazed window. Wall mounted radiator. | |||
| BEDROOM THREE | 3.47m x 2.03m (11'5" x 6'8") Also with newly fitted carpet, fresh decor, wall mounted radiator and double glazed window with fitted venetian blinds. Could fit a small double. | |||
| OUTSIDE AREA | Rear yard, paved and easy to maintain area. |
Branch Address
Unit 14 Trentham Technology Park<br>Bellringer Road<br>Trentham<br>Stoke-On-Trent<br>Staffordshire<br>ST4 8LJ
Unit 14 Trentham Technology Park<br>Bellringer Road<br>Trentham<br>Stoke-On-Trent<br>Staffordshire<br>ST4 8LJ
Reference: DALEA_002622
IMPORTANT NOTICE
Descriptions of the property are subjective and are used in good faith as an opinion and NOT as a statement of fact. Please make further specific enquires to ensure that our descriptions are likely to match any expectations you may have of the property. We have not tested any services, systems or appliances at this property. We strongly recommend that all the information we provide be verified by you on inspection, and by your Surveyor and Conveyancer.