 Tel: 01782 598777
Tel: 01782 598777
Woodward Street, Birches Head, Stoke on Trent, ST1
To Rent - £750 pcm Tenancy Info
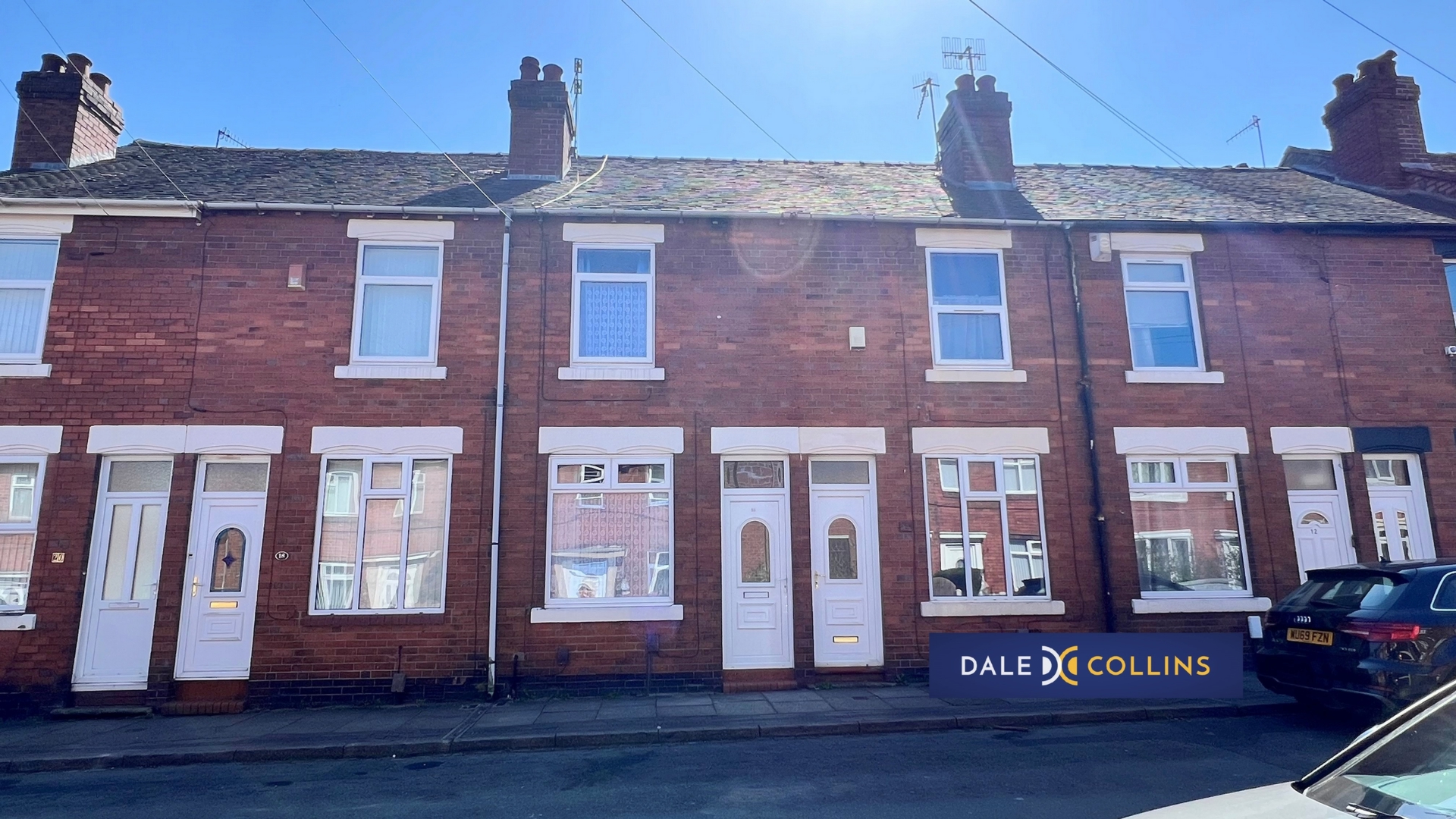
2 Bedrooms, 2 Receptions, 1 Bathroom, Terraced, Unfurnished
A traditional terraced home in pleasant residential locality close to Hanley Town Centre. The property benefits from gas central heating and uPVC double glazing. Spacious accommodation includes two double bedrooms and first floor bathroom/WC with the added benefit of a ground floor WC. No pets. Holding fee applies.
Available from 19th April 2025
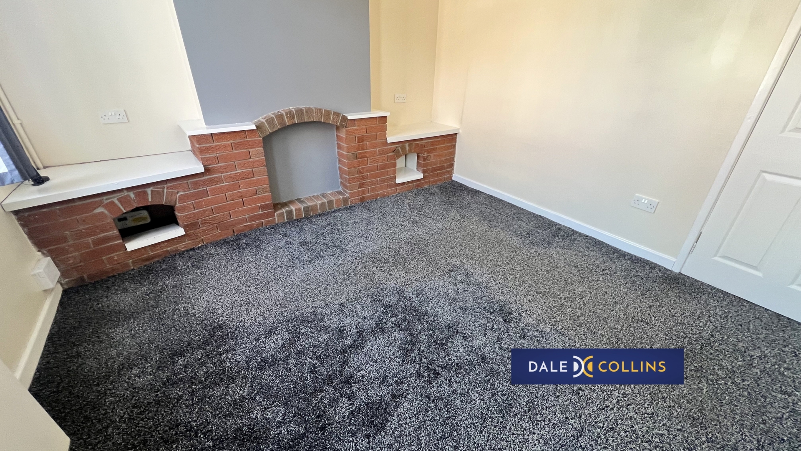
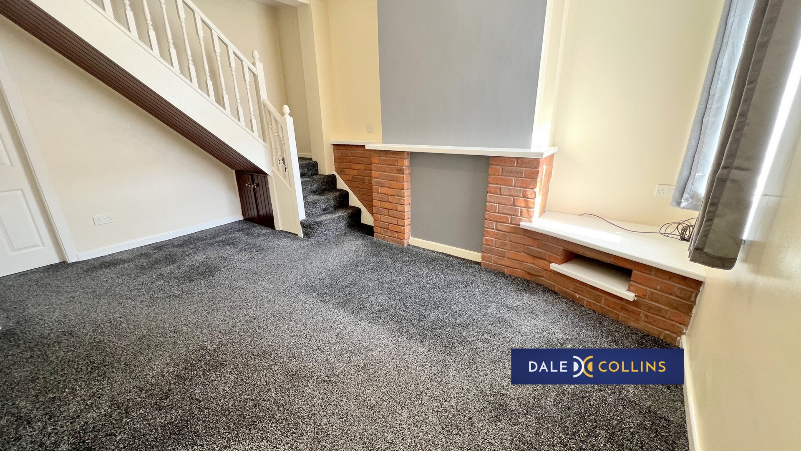
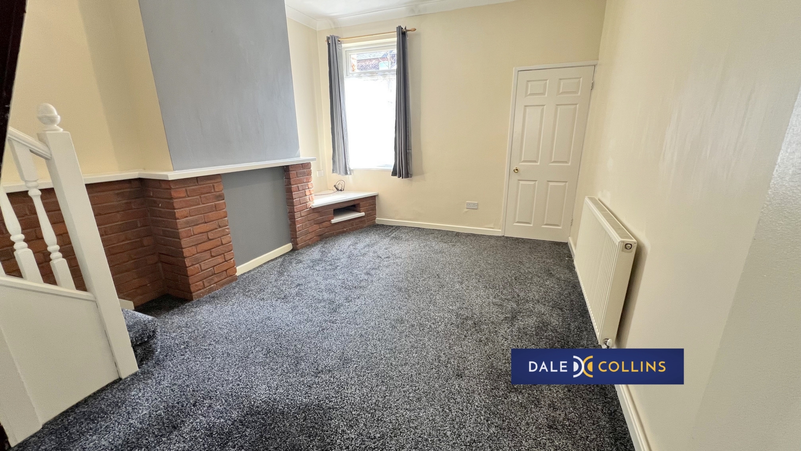
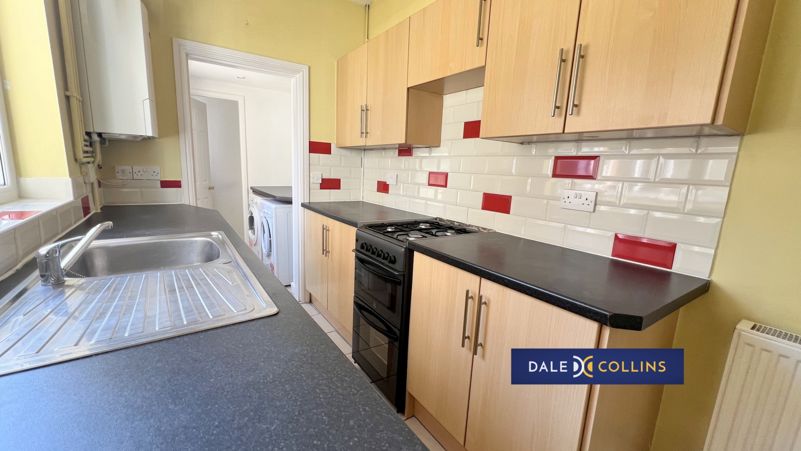
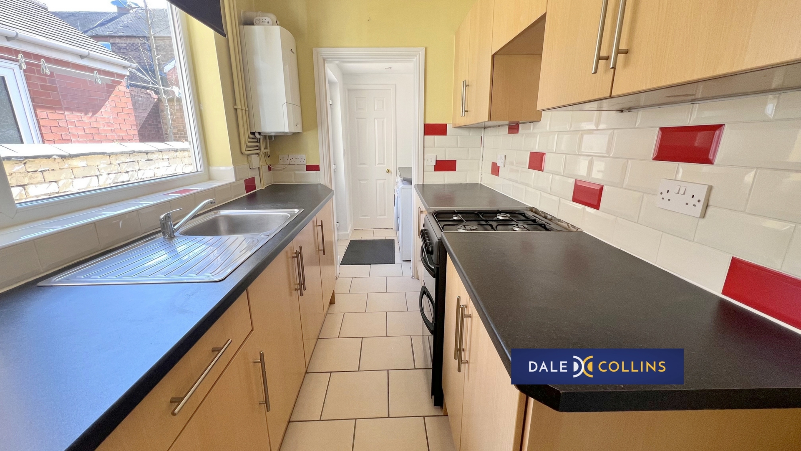
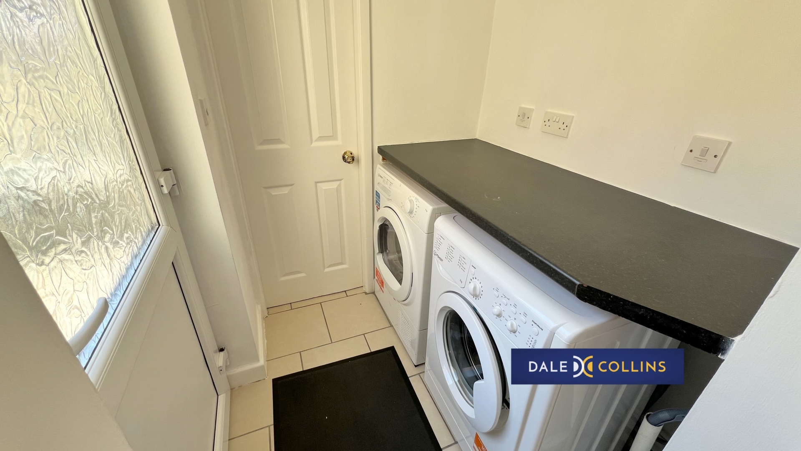
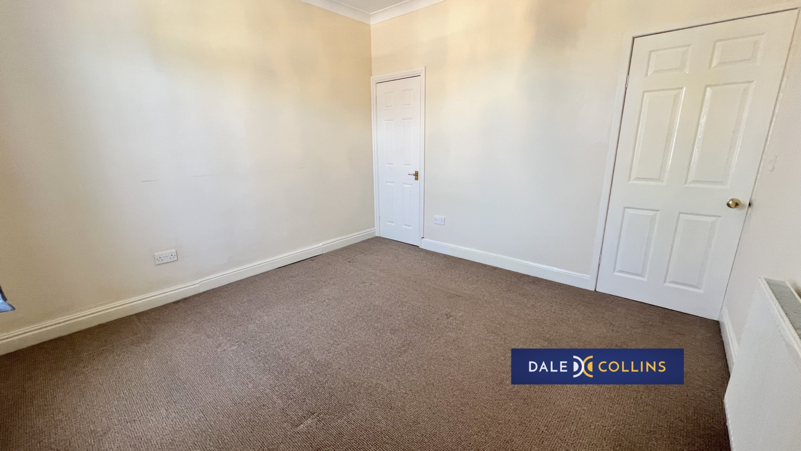
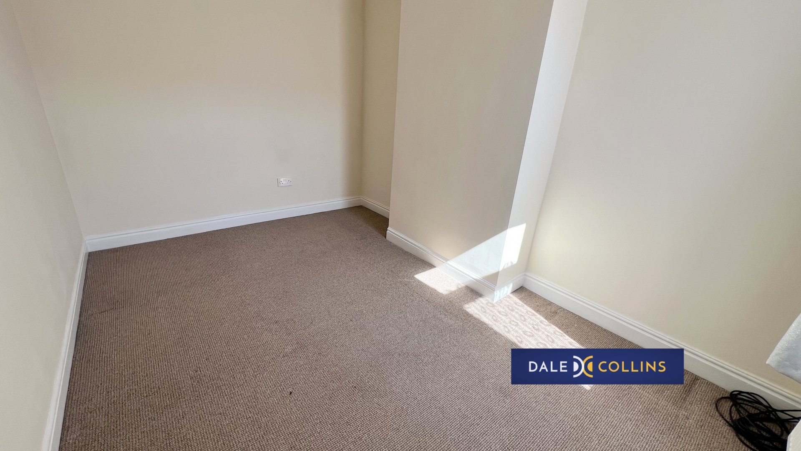
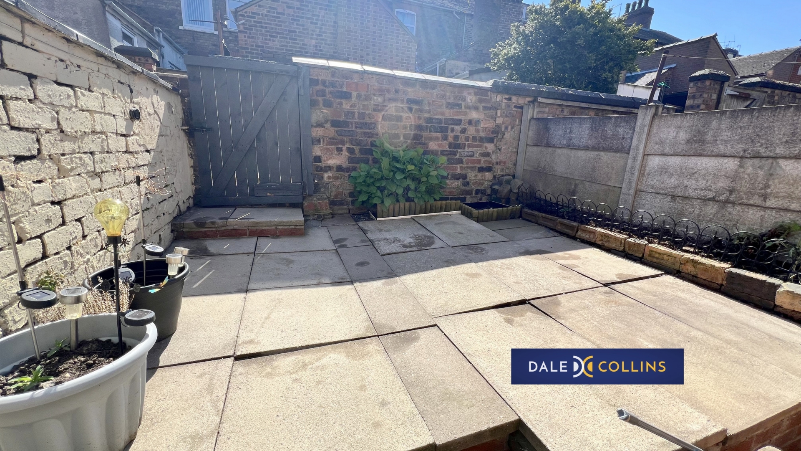
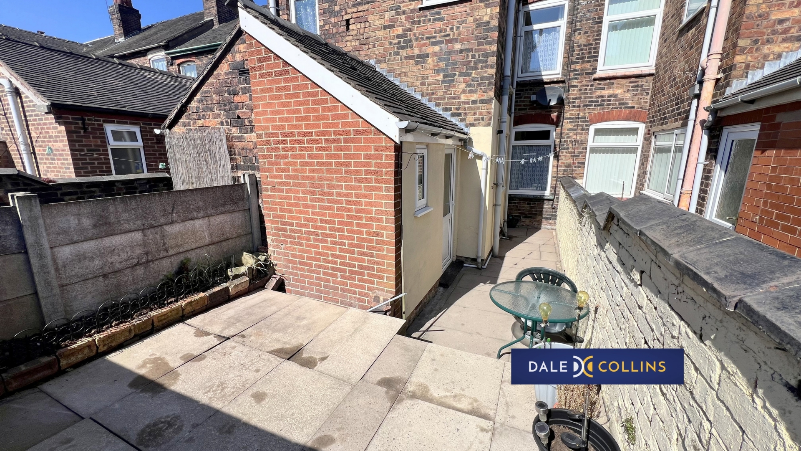
| First Reception | 11'3" x 8'4" (3.43m x 2.54m) Lovely bright reception room with neutral decoration, fitted carpet and wall mounted radiator. Feature fire surround and doorway to the second reception. | |||
| Second Reception | 15'3" x 11'4" (4.65m x 3.45m) A generous second reception room with fitted carpet, wall mounted radiator and feature fire surround. Carpeted stairs to the first floor landing, and doorway to the kitchen. | |||
| Kitchen | 10'8" x 6'1" (3.25m x 1.85m) Fitted kitchen with a range of wall and base units, inset stainless stell sink, free standing cooker, and space for a fridge/freezer. Tiled floor leading through to the rear vestibule and ground floor toilet, part tiled walls and wall mounted radiator. | |||
| Rear Vestibule | 4'9" x 4'5" (1.45m x 1.35m) A really useful space housing the washing machine and tumble dryer, with counter above. Doorway to the ground floor toilet and uPVC door to the rear yard. | |||
| Ground Floor WC | 4'7" x 2'7" (1.40m x 0.79m) Low level w.c, uPVC window and wall mounted radiator. | |||
| First Floor Landing | With fitted carpet, wall mounted radiator and doors to the bedrooms and the bathroom. | |||
| Bedroom One | 11'4" x 11'2" (3.45m x 3.40m) Double bedroom with built in cupboard, fitted carpet and wall mounted radiator. | |||
| Bedroom Two | 12'1" x 8'4" (3.68m x 2.54m) Another double bedroom with fitted carpet and wall mounted radiator. | |||
| Bathroom | 10'6" x 6'2" (3.20m x 1.88m) White fitted suite comprising low level w.c, wash hand basin and white bath with shower over. Tiled floor, part panelled shower and wall mounted radiator. | |||
| Externally | To the rear is an enclosed, raised paved area with room for garden furniture.
Parking is on road to the front of the property. |
Branch Address
Unit 14 Trentham Technology Park<br>Bellringer Road<br>Trentham<br>Stoke-On-Trent<br>Staffordshire<br>ST4 8LJ
Unit 14 Trentham Technology Park<br>Bellringer Road<br>Trentham<br>Stoke-On-Trent<br>Staffordshire<br>ST4 8LJ
Reference: DALEA_001309
IMPORTANT NOTICE
Descriptions of the property are subjective and are used in good faith as an opinion and NOT as a statement of fact. Please make further specific enquires to ensure that our descriptions are likely to match any expectations you may have of the property. We have not tested any services, systems or appliances at this property. We strongly recommend that all the information we provide be verified by you on inspection, and by your Surveyor and Conveyancer.