 Tel: 01782 598777
Tel: 01782 598777
Queens Court, Caverswall, Stoke-On-Trent, ST11
Let - £975 pcm Tenancy Info
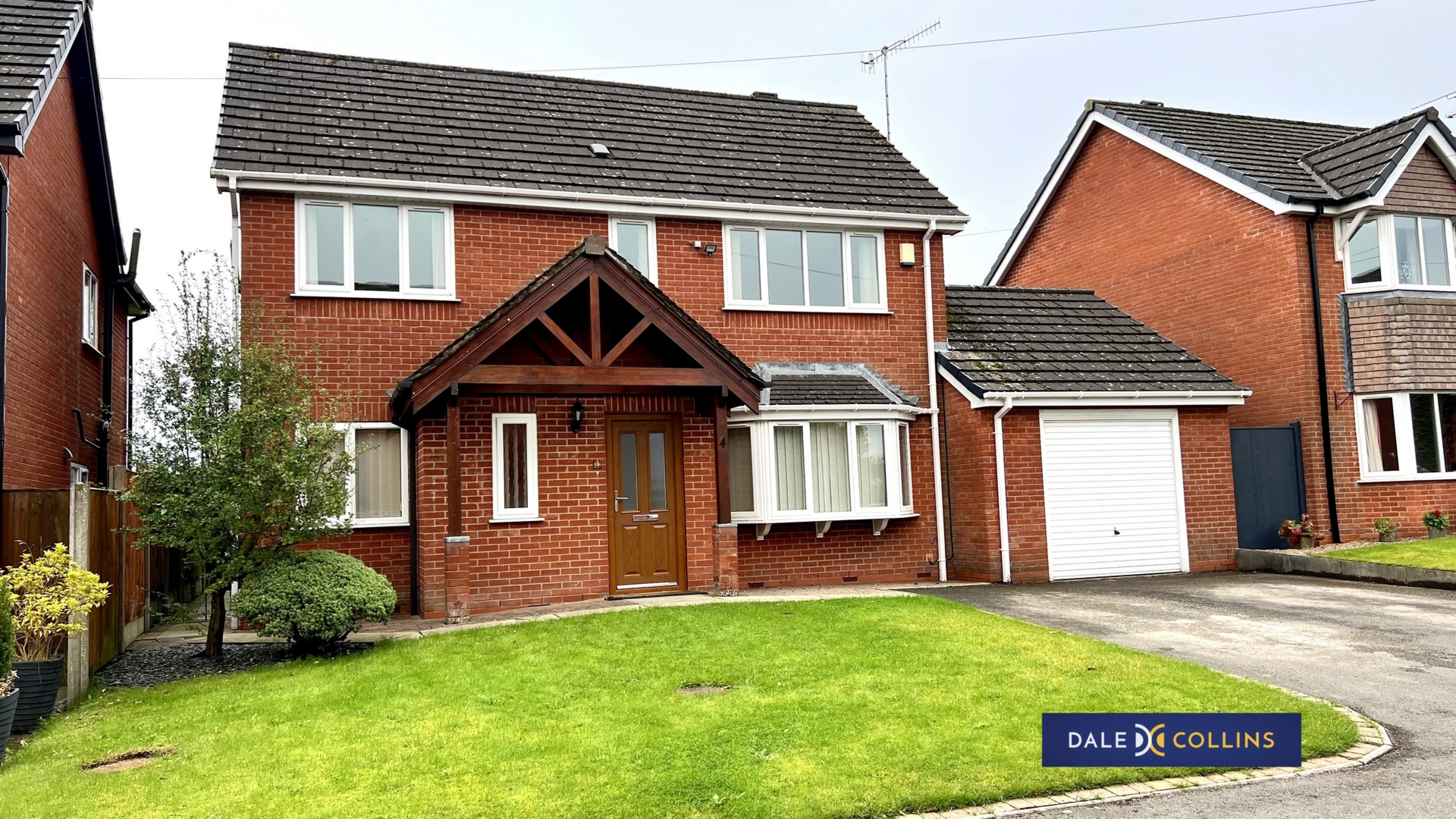
4 Bedrooms, 2 Receptions, 2 Bathrooms, Detached, Unfurnished
CAVERSWALL - LOVELY DETACHED HOUSE, in a quiet cul-de-sac location. Four bedrooms, two bathrooms, a large lounge, kitchen-diner, study and conservatory. Garage & driveway parking. A fabulous family home in a sought after village location. Sorry, no pets.
Available
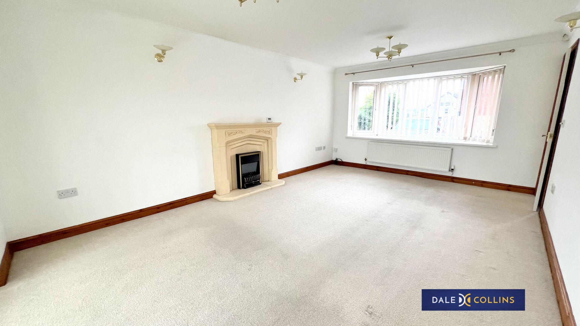
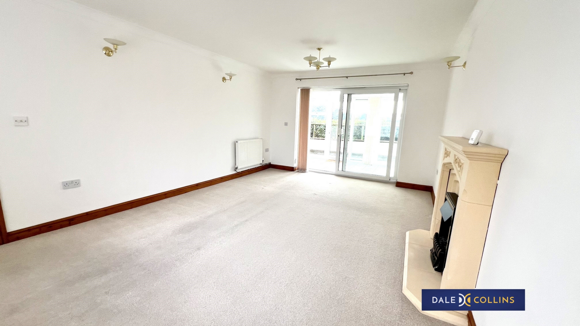
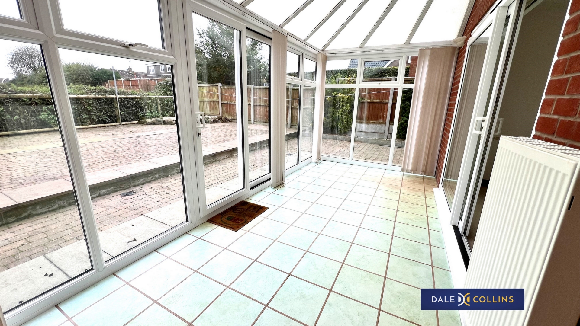
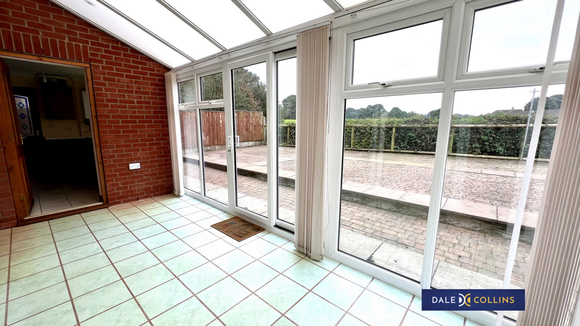
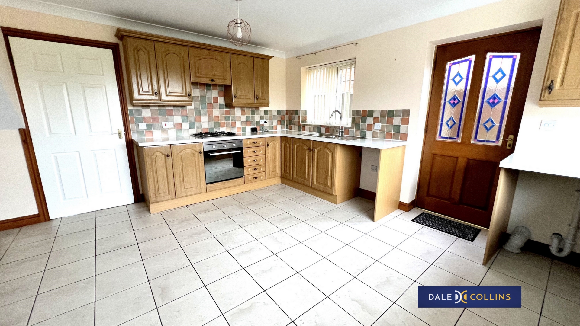
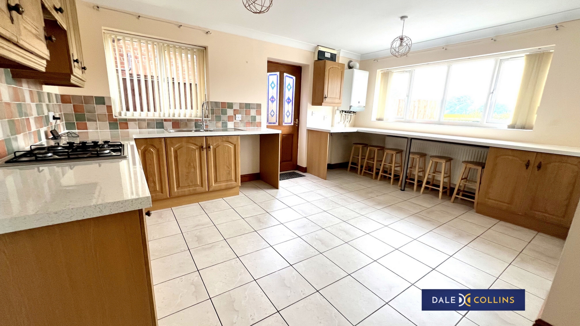
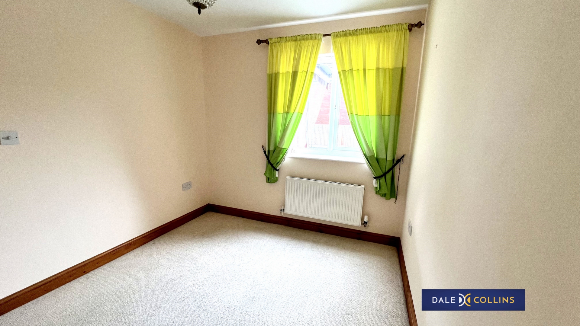
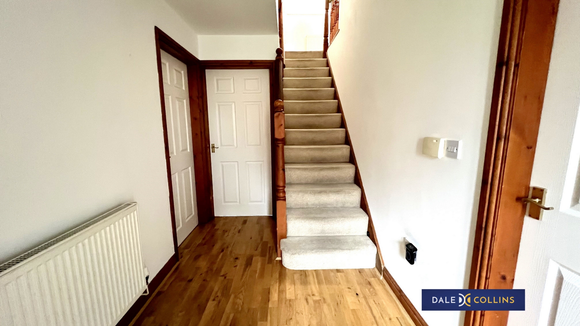
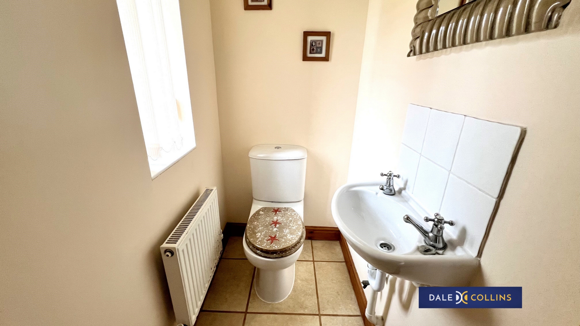
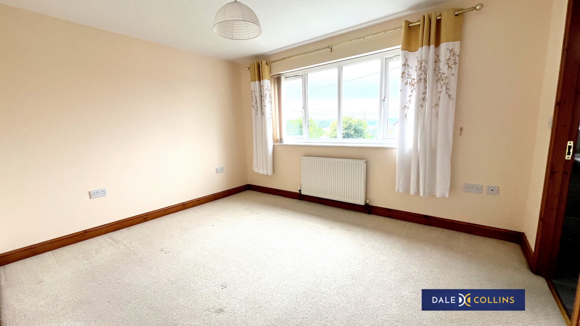
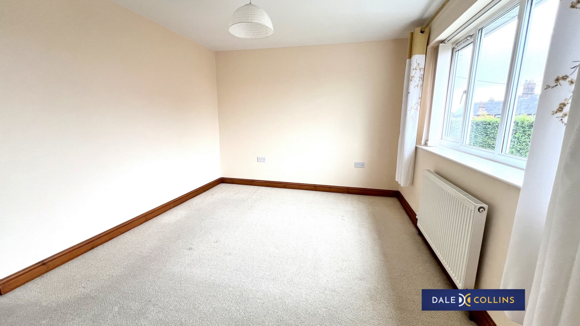
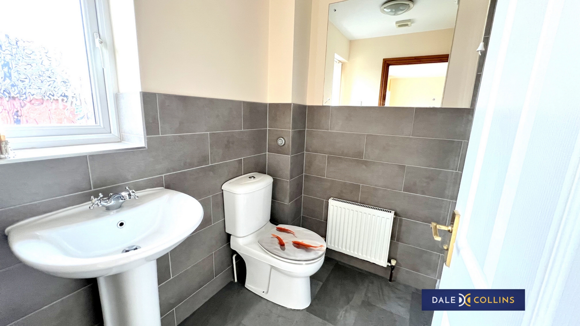
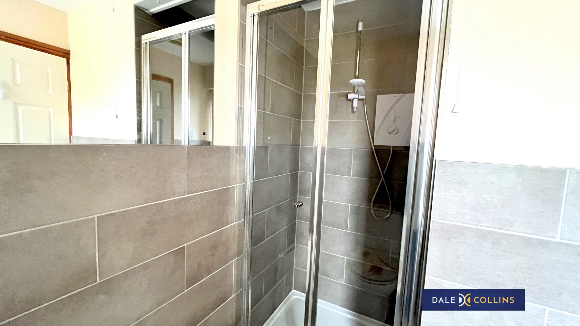
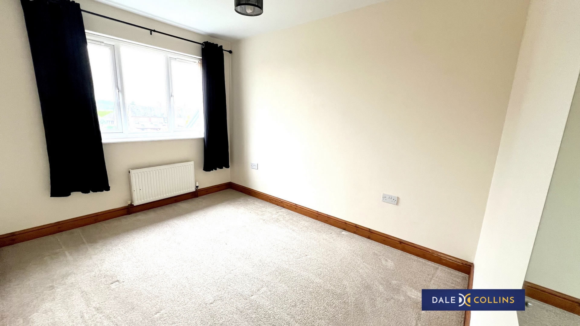
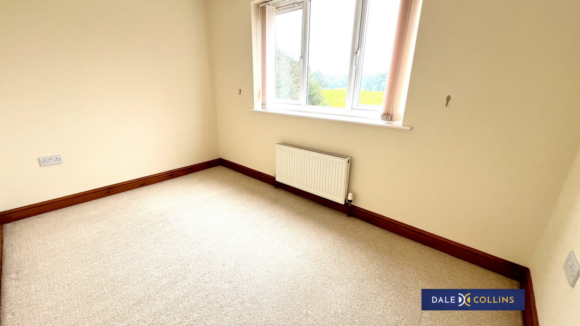
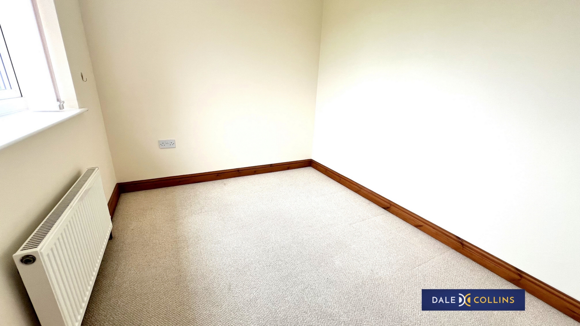
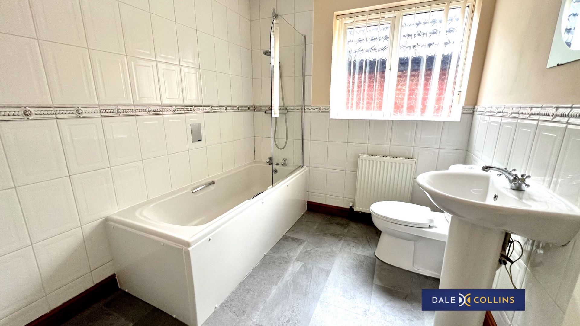
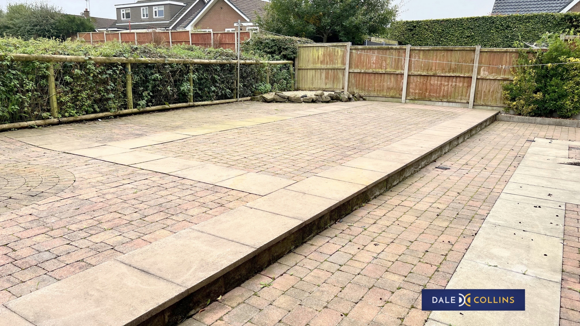
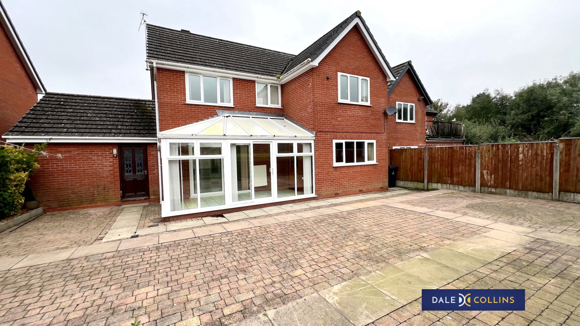
| Reception Porchway | | |||
| Cloaks/W.C | Low level W/C, wash hand basin, tiled floor, central heating radiator. Access to loft. | |||
| Hallway | 10'3" x 6'2" (3.12m x 1.88m) Solid wood flooring, central heating radiator. Stairs off. | |||
| Lounge/Diner | 18'5" x 12'4" (5.61m x 3.76m) Feature fire surround with matching hearth, living flame coal effect gas fire. Bow window, wall lights. Sliding patio doors to the conservatory. | |||
| Study/Dining Room | 10'2" x 8'5" (3.10m x 2.57m) Fitted carpet, central heating radiator. | |||
| Kitchen/Breakfast | 14'9" x 14'8" (4.50m x 4.47m) Range of base and wall storage units, coloured tiled splashback. Gas hob, electric oven, extractor hood. Plumbing for washing machine and dishwasher. Central heating radiator, tiled flooring. Wall mounted combi boiler. | |||
| Conservatory | 16'0" x 7'4" (4.88m x 2.24m) Central heating radiator, wall lights, sliding doors to the garden, tiled floor. | |||
| Stairs & Landing | Fitted carpet to stairs and landing. Central heating radiator, access to loft. | |||
| Bedroom One | 10'5" x 12'6" (3.18m x 3.81m) ating radiator, built-in wardrobes. Doorway through to ensuite shower room. | |||
| En Suite Shower Room | 7'0" x 6'2" (2.13m x 1.88m) Shower compartment, low level W/C, wash hand basin, vanity mirror and shaver point, central heating radiator. | |||
| Bedroom Two | 10'11" x 8'7" (3.33m x 2.62m) Fitted carpet, central heating radiator. | |||
| Bedroom Three | 7'7" x 11'4" (2.31m x 3.45m) Fitted carpet, central heating radiator. | |||
| Bedroom Four | 7'10" x 9'5" (2.39m x 2.87m) Fitted carpet, central heating radiator. | |||
| Bathroom | 7'2" x 7'11" (2.18m x 2.41m) White suite comprising panelled bath with shower attachment, tiled walls, splashbacks. Central heating radiator, low level W/C, and wash hand basin. | |||
| Externally | There is a garage with up and over door, power and lighting, courtesy door. Lawned front garden, the rear garden is laid with hard-landscaping for ease of maintenance, with brick block paved patio area and walkway. Raised flower beds and lovely views to open fields.
|
Branch Address
Unit 14 Trentham Technology Park<br>Bellringer Road<br>Trentham<br>Stoke-On-Trent<br>Staffordshire<br>ST4 8LJ
Unit 14 Trentham Technology Park<br>Bellringer Road<br>Trentham<br>Stoke-On-Trent<br>Staffordshire<br>ST4 8LJ
Reference: DALEA_000238
IMPORTANT NOTICE
Descriptions of the property are subjective and are used in good faith as an opinion and NOT as a statement of fact. Please make further specific enquires to ensure that our descriptions are likely to match any expectations you may have of the property. We have not tested any services, systems or appliances at this property. We strongly recommend that all the information we provide be verified by you on inspection, and by your Surveyor and Conveyancer.